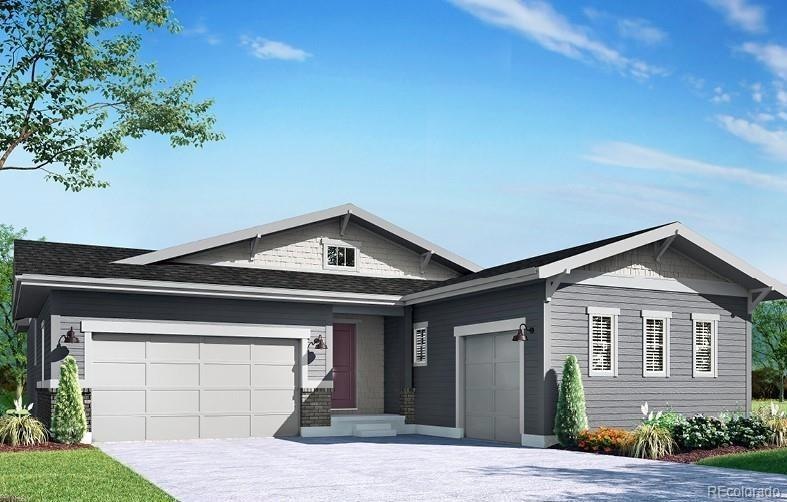
4869 Saddle Iron Rd Castle Rock, CO 80104
Estimated payment $5,451/month
Highlights
- Fitness Center
- Under Construction
- Primary Bedroom Suite
- Flagstone Elementary School Rated A-
- Located in a master-planned community
- Open Floorplan
About This Home
Experience opulence with its expansive open floorplan and soaring 10' ceilings throughout. The meticulously designed landscaping in both the front and rear of the property adds a captivating touch to the curb appeal, creating a welcoming atmosphere for both guests and residents. The Butte model boasts exquisite details. On the main floor, the elegance of 8' doors elevates the grandeur of the living space. The chef-inspired kitchen, adorned with pristine white cabinets, beckons culinary creativity to flow effortlessly. A thoughtfully included prep kitchen further enhances the culinary experience. The fireplace provides a cozy centerpiece for gatherings and cherished moments, enveloping you in warmth and ambiance. With the inclusion of air conditioning, you can enjoy year-round comfort and stay cool during the hottest days. Retreat to the luxurious spa shower, an oasis within your own home, offering relaxation and rejuvenation at your convenience. Immerse yourself in the epitome of comfort and luxury with a plethora of design upgrades, ensuring no detail is overlooked.
This home's allure is further enhanced by its serene location, nestled against a peaceful greenbelt, providing both privacy and tranquility. Conveniently positioned within a short stroll from the clubhouse and pool, you'll have access to top-tier amenities at your doorstep.
Listing Agent
Keller Williams Trilogy Brokerage Email: kristen-mw@hotmail.com,720-201-7630

Home Details
Home Type
- Single Family
Est. Annual Taxes
- $3,337
Year Built
- Built in 2023 | Under Construction
Lot Details
- 7,446 Sq Ft Lot
- Landscaped
HOA Fees
- $150 Monthly HOA Fees
Parking
- 3 Car Attached Garage
Home Design
- Brick Exterior Construction
- Frame Construction
- Fiberglass Roof
- Wood Siding
Interior Spaces
- 4,513 Sq Ft Home
- 1-Story Property
- Open Floorplan
- Wired For Data
- Vaulted Ceiling
- Double Pane Windows
- Great Room with Fireplace
- Bonus Room
- Laundry in unit
Kitchen
- Breakfast Area or Nook
- Cooktop
- Microwave
- Dishwasher
- Kitchen Island
- Quartz Countertops
- Disposal
Flooring
- Carpet
- Laminate
Bedrooms and Bathrooms
- 4 Bedrooms | 3 Main Level Bedrooms
- Primary Bedroom Suite
- Walk-In Closet
- Jack-and-Jill Bathroom
Finished Basement
- Sump Pump
- Bedroom in Basement
- Stubbed For A Bathroom
- 1 Bedroom in Basement
Home Security
- Smart Locks
- Carbon Monoxide Detectors
- Fire and Smoke Detector
Outdoor Features
- Covered patio or porch
Schools
- Flagstone Elementary School
- Mesa Middle School
- Douglas County High School
Utilities
- Central Air
- Floor Furnace
- Heating System Uses Natural Gas
- Tankless Water Heater
- High Speed Internet
Listing and Financial Details
- Exclusions: Incentives offered for using builder's preferred lender, Brookhollow Mortgage Co. See sale's agent for details
- Assessor Parcel Number R0612302
Community Details
Overview
- Association fees include trash
- The Management Trust Association, Phone Number (303) 750-0994
- Montaine Subdivision
- Located in a master-planned community
- Greenbelt
Amenities
- Clubhouse
Recreation
- Tennis Courts
- Community Playground
- Fitness Center
- Community Pool
Map
Home Values in the Area
Average Home Value in this Area
Tax History
| Year | Tax Paid | Tax Assessment Tax Assessment Total Assessment is a certain percentage of the fair market value that is determined by local assessors to be the total taxable value of land and additions on the property. | Land | Improvement |
|---|---|---|---|---|
| 2024 | $9,364 | $63,990 | $9,310 | $54,680 |
| 2023 | $5,138 | $33,190 | $33,190 | $0 |
| 2022 | $3,337 | $23,420 | $23,420 | -- |
| 2021 | -- | $23,420 | $23,420 | -- |
Property History
| Date | Event | Price | Change | Sq Ft Price |
|---|---|---|---|---|
| 10/18/2023 10/18/23 | Pending | -- | -- | -- |
| 10/12/2023 10/12/23 | For Sale | $900,000 | -- | $199 / Sq Ft |
Deed History
| Date | Type | Sale Price | Title Company |
|---|---|---|---|
| Special Warranty Deed | $846,000 | Htc |
Similar Homes in Castle Rock, CO
Source: REcolorado®
MLS Number: 5033788
APN: 2505-261-05-022
- 803 Coal Bank Trail
- 851 Coal Bank Trail
- 4797 Saddle Iron Rd
- 898 Coal Bank Trail
- 4781 Saddle Iron Rd
- 901 Coal Bank Trail
- 598 Coal Bank Trail
- 730 Edenborn Place
- 555 Coal Bank Trail
- 305 Welded Tuff Trail
- 4769 Weitbrec Ln
- 475 Welded Tuff Trail
- 4748 Weitbrec Ln
- 4926 Coal Bank Dr
- 4874 Coal Bank Dr
- 5492 Woodroot Point
- 952 Eaglestone Dr
- 375 Rogers Way
- 228 Rogers Ct
- 788 Alumroot St
