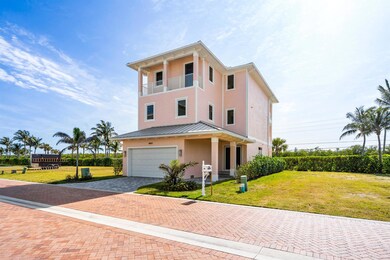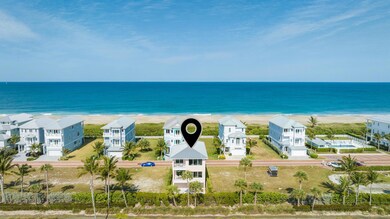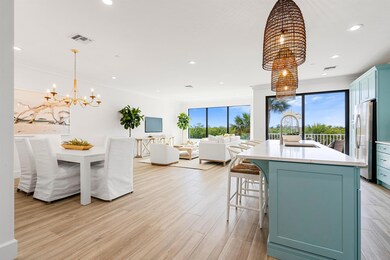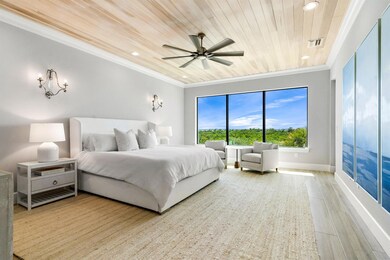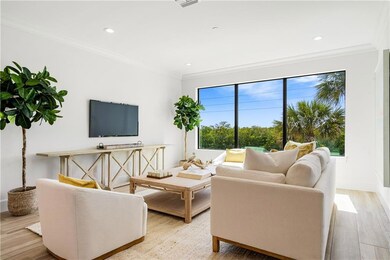
4869 Watersong Way Fort Pierce, FL 34949
South Hutchinson Island NeighborhoodHighlights
- Ocean View
- Gated Community
- High Ceiling
- New Construction
- Roman Tub
- Community Pool
About This Home
As of March 2025Attractively priced brand new const in oceanfront community w/ocean & river views! Modern beach inspired design w/T&G accent walls & ceilings adding warmth, plank tile flooring thru-out. Stunning kitchen w/rattan pendants, glass ocean wave backsplash & turquoise cabinets. Impact glass, convenient private elevator, covered patio & balconies perfect for enjoying the soothing sound of waves. The expansive primary suite is a sanctuary w/a covered balcony, T&G wood ceiling, huge walk-in closet, dual sinks, soaking tub w/river views. The beach is just steps away along w/the community oceanfront pool
Home Details
Home Type
- Single Family
Est. Annual Taxes
- $4,546
Year Built
- Built in 2023 | New Construction
Lot Details
- 3,485 Sq Ft Lot
- Property is zoned Planne
HOA Fees
- $463 Monthly HOA Fees
Parking
- 2 Car Detached Garage
Property Views
- Ocean
- River
- Garden
Home Design
- Metal Roof
Interior Spaces
- 3,328 Sq Ft Home
- 3-Story Property
- Elevator
- Furnished or left unfurnished upon request
- High Ceiling
- Ceiling Fan
- Open Floorplan
- Tile Flooring
- Security Gate
Kitchen
- Built-In Oven
- Cooktop
- Microwave
- Dishwasher
- Disposal
Bedrooms and Bathrooms
- 3 Bedrooms
- Walk-In Closet
- Dual Sinks
- Roman Tub
- Separate Shower in Primary Bathroom
Laundry
- Laundry Room
- Dryer
- Washer
Utilities
- Central Heating and Cooling System
- Electric Water Heater
Listing and Financial Details
- Assessor Parcel Number 253250000290004
Community Details
Overview
- Association fees include ground maintenance, recreation facilities
- Watersong Pud Plat No One Subdivision
Recreation
- Community Pool
Security
- Gated Community
Map
Home Values in the Area
Average Home Value in this Area
Property History
| Date | Event | Price | Change | Sq Ft Price |
|---|---|---|---|---|
| 03/13/2025 03/13/25 | Sold | $1,350,000 | -10.0% | $406 / Sq Ft |
| 01/02/2025 01/02/25 | For Sale | $1,499,900 | 0.0% | $451 / Sq Ft |
| 01/02/2025 01/02/25 | Price Changed | $1,499,900 | 0.0% | $451 / Sq Ft |
| 12/23/2024 12/23/24 | Price Changed | $1,499,900 | -5.7% | $451 / Sq Ft |
| 06/19/2024 06/19/24 | Price Changed | $1,590,000 | -2.2% | $478 / Sq Ft |
| 05/16/2024 05/16/24 | Price Changed | $1,625,000 | -4.4% | $488 / Sq Ft |
| 04/19/2024 04/19/24 | Price Changed | $1,699,000 | -8.2% | $511 / Sq Ft |
| 04/12/2024 04/12/24 | For Sale | $1,850,000 | +722.2% | $556 / Sq Ft |
| 09/10/2021 09/10/21 | Sold | $225,000 | -15.1% | -- |
| 08/11/2021 08/11/21 | Pending | -- | -- | -- |
| 05/31/2021 05/31/21 | For Sale | $265,000 | +345.4% | -- |
| 01/27/2012 01/27/12 | Sold | $59,500 | -3.7% | -- |
| 12/28/2011 12/28/11 | Pending | -- | -- | -- |
| 11/14/2011 11/14/11 | For Sale | $61,800 | -- | -- |
Tax History
| Year | Tax Paid | Tax Assessment Tax Assessment Total Assessment is a certain percentage of the fair market value that is determined by local assessors to be the total taxable value of land and additions on the property. | Land | Improvement |
|---|---|---|---|---|
| 2024 | $4,546 | $1,548,900 | $285,000 | $1,263,900 |
| 2023 | $4,546 | $233,800 | $233,800 | $0 |
| 2022 | $3,649 | $187,000 | $187,000 | $0 |
| 2021 | $1,629 | $102,000 | $102,000 | $0 |
| 2020 | $1,293 | $63,000 | $63,000 | $0 |
| 2019 | $1,507 | $72,500 | $72,500 | $0 |
| 2018 | $1,657 | $97,800 | $97,800 | $0 |
| 2017 | $1,643 | $106,300 | $106,300 | $0 |
| 2016 | $1,761 | $110,000 | $110,000 | $0 |
| 2015 | $1,346 | $57,000 | $57,000 | $0 |
| 2014 | $1,387 | $60,000 | $0 | $0 |
Mortgage History
| Date | Status | Loan Amount | Loan Type |
|---|---|---|---|
| Previous Owner | $344,166 | New Conventional | |
| Previous Owner | $847,505 | Construction | |
| Previous Owner | $558,000 | Fannie Mae Freddie Mac | |
| Previous Owner | $183,500 | Purchase Money Mortgage |
Deed History
| Date | Type | Sale Price | Title Company |
|---|---|---|---|
| Warranty Deed | $1,350,000 | Premier Title | |
| Warranty Deed | $1,350,000 | Premier Title | |
| Warranty Deed | $225,000 | Attorney | |
| Special Warranty Deed | $59,500 | Landsafe Title | |
| Trustee Deed | -- | Attorney | |
| Warranty Deed | $625,000 | -- | |
| Deed | $203,900 | -- |
Similar Homes in Fort Pierce, FL
Source: BeachesMLS
MLS Number: R10977588
APN: 25-32-500-0029-0004
- 4865 Watersong Way
- 0 S Ocean Dr Unit A11714276
- 4832 Watersong Way
- 4917 Watersong Way
- 4928 Watersong Way
- 4929 Watersong Way
- 4812 Watersong Way
- 4803 Watersong Way
- 5024 Watersong Way
- 5028 Watersong Way
- 5032 Watersong Way
- 5105 Watersong Way
- 4368 Diamond Shores Way
- 4364 Diamond Shores Way
- 4360 Diamond Shores Way
- 4356 Diamond Shores Way
- 4344 Diamond Shores Way
- 4324 Diamond Shores Way
- 4328 Diamond Shores Way
- 4336 Diamond Shores Way

