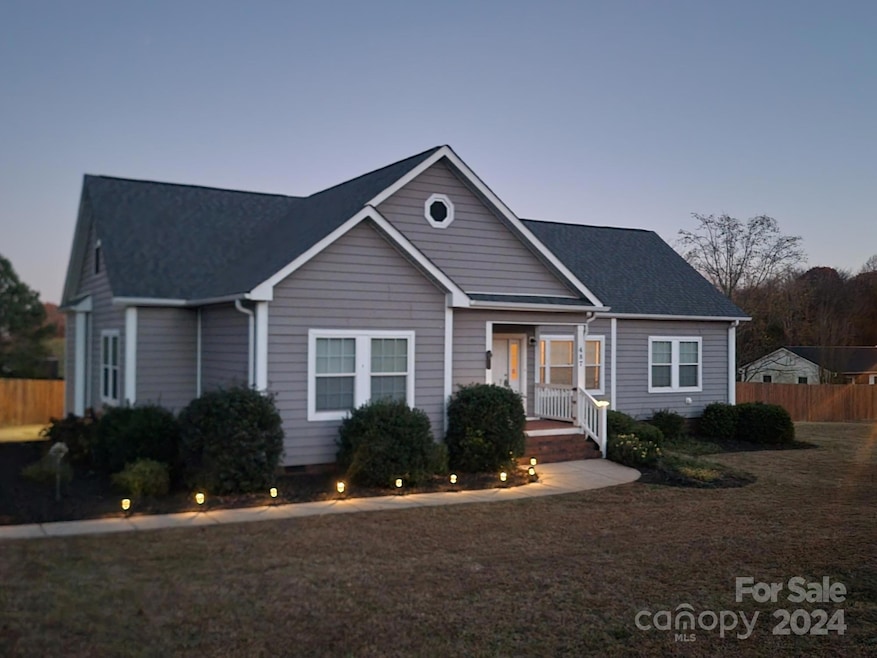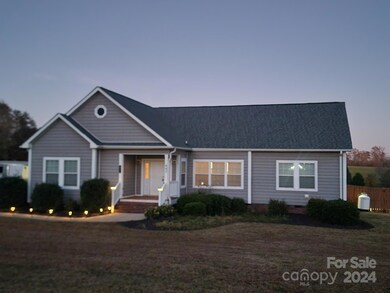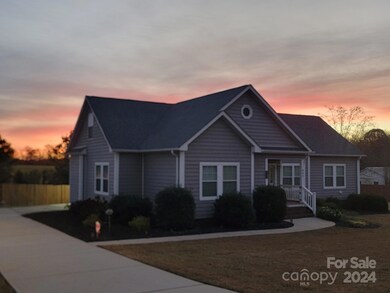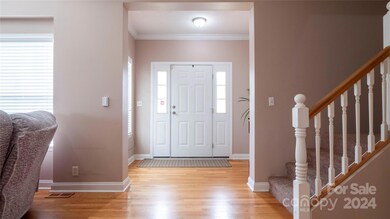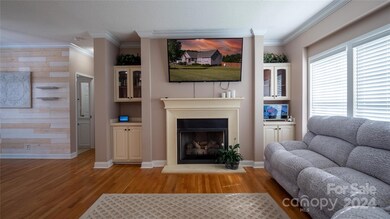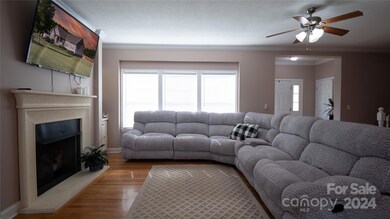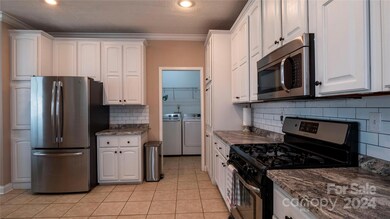487 Mount Bethel Rd Harmony, NC 28634
Harmony NeighborhoodHighlights
- Above Ground Pool
- Wood Flooring
- 2 Car Attached Garage
- Open Floorplan
- Covered patio or porch
- Walk-In Closet
About This Home
As of January 2025AMAZING NEW ROOF WITH WARRANTY- MOVE-IN READY, 3-bedroom, 3.5-bathroom home in the desirable Harmony community. The open-floor plan seamlessly connects the living room, dining room and kitchen, an inviting space perfect for everyday living and entertainment. The master suite with a large walk-in closet and large bathroom, featuring an electric fireplace, is located on the main level. Two additional spacious bedrooms with walk-in closets are also located on the main level, together with 1-1/2 additional baths. The spacious finished upstairs features a bonus room and three additional rooms providing versatility--a playroom, media room, quiet workspace, or extra space for guests, complete with a full bathroom for added convenience. PRIVATE, FENCED-IN BACKYARD OASIS, to enjoy beautiful sunrise views, hosting barbeques by the above-ground oval pool, and a perfect space for your pets to run and play. Don’t miss the opportunity to make this exceptional home yours—schedule a showing today!
Last Agent to Sell the Property
Cooper Southern Properties Brokerage Email: lorimarshallproperties@gmail.com License #353321
Property Details
Home Type
- Modular Prefabricated Home
Est. Annual Taxes
- $2,011
Year Built
- Built in 2010
Lot Details
- Back Yard Fenced
Parking
- 2 Car Attached Garage
Home Design
- Vinyl Siding
Interior Spaces
- 2-Story Property
- Open Floorplan
- Ceiling Fan
- Living Room with Fireplace
- Crawl Space
- Home Security System
- Washer and Electric Dryer Hookup
Kitchen
- Gas Range
- Microwave
- Dishwasher
- Disposal
Flooring
- Wood
- Tile
Bedrooms and Bathrooms
- 3 Main Level Bedrooms
- Split Bedroom Floorplan
- Walk-In Closet
Outdoor Features
- Above Ground Pool
- Covered patio or porch
- Fire Pit
Schools
- Harmony Elementary School
- North Iredell Middle School
- North Iredell High School
Utilities
- Heat Pump System
- Propane
- Tankless Water Heater
- Gas Water Heater
- Septic Tank
- Cable TV Available
Community Details
- Saddlegate Subdivision
Listing and Financial Details
- Assessor Parcel Number 4779-72-9577.000
Map
Home Values in the Area
Average Home Value in this Area
Property History
| Date | Event | Price | Change | Sq Ft Price |
|---|---|---|---|---|
| 01/30/2025 01/30/25 | Sold | $395,000 | -1.3% | $137 / Sq Ft |
| 12/16/2024 12/16/24 | Pending | -- | -- | -- |
| 10/12/2024 10/12/24 | Price Changed | $400,000 | -3.6% | $139 / Sq Ft |
| 09/23/2024 09/23/24 | Price Changed | $415,000 | -1.2% | $144 / Sq Ft |
| 09/09/2024 09/09/24 | For Sale | $419,900 | +66.0% | $146 / Sq Ft |
| 11/03/2020 11/03/20 | Sold | $253,000 | -2.3% | $86 / Sq Ft |
| 09/27/2020 09/27/20 | Pending | -- | -- | -- |
| 09/17/2020 09/17/20 | For Sale | $259,000 | +11.2% | $88 / Sq Ft |
| 03/27/2018 03/27/18 | Sold | $233,000 | -2.9% | $90 / Sq Ft |
| 02/27/2018 02/27/18 | Pending | -- | -- | -- |
| 02/17/2018 02/17/18 | For Sale | $239,900 | -- | $92 / Sq Ft |
Tax History
| Year | Tax Paid | Tax Assessment Tax Assessment Total Assessment is a certain percentage of the fair market value that is determined by local assessors to be the total taxable value of land and additions on the property. | Land | Improvement |
|---|---|---|---|---|
| 2024 | $2,011 | $330,630 | $31,060 | $299,570 |
| 2023 | $2,011 | $330,630 | $31,060 | $299,570 |
| 2022 | $1,537 | $235,300 | $26,920 | $208,380 |
| 2021 | $1,533 | $235,300 | $26,920 | $208,380 |
| 2020 | $1,533 | $235,300 | $26,920 | $208,380 |
| 2019 | $1,509 | $235,300 | $26,920 | $208,380 |
| 2018 | $1,377 | $221,760 | $24,850 | $196,910 |
| 2017 | $1,377 | $221,760 | $24,850 | $196,910 |
| 2016 | $1,377 | $221,760 | $24,850 | $196,910 |
| 2015 | $1,377 | $221,760 | $24,850 | $196,910 |
| 2014 | $1,424 | $247,160 | $24,850 | $222,310 |
Mortgage History
| Date | Status | Loan Amount | Loan Type |
|---|---|---|---|
| Open | $315,000 | VA | |
| Previous Owner | $240,350 | New Conventional | |
| Previous Owner | $240,689 | VA | |
| Previous Owner | $190,000 | Adjustable Rate Mortgage/ARM | |
| Previous Owner | $210,493 | Purchase Money Mortgage |
Deed History
| Date | Type | Sale Price | Title Company |
|---|---|---|---|
| Warranty Deed | $395,000 | None Listed On Document | |
| Warranty Deed | $253,000 | None Available | |
| Warranty Deed | $233,000 | None Available | |
| Warranty Deed | $190,000 | None Available | |
| Trustee Deed | $130,500 | None Available | |
| Special Warranty Deed | $205,500 | None Available |
Source: Canopy MLS (Canopy Realtor® Association)
MLS Number: 4177466
APN: 4779-72-9577.000
- 325 Chief Thomas Rd
- 345 Chief Thomas Rd
- 155 Evening Star Dr
- 365 Kinder Rd
- 173 Alexander Farm Rd
- 797 Chief Thomas Rd
- 1164 E Memorial Hwy
- 219 Society Rd
- 150 Windmill Ct
- 311 Society Rd
- 468 White Oak Branch Rd
- 169 Hickory Grove Rd
- 112 Pierce Bluff Dr
- 191 Ashford Dr
- 338 Piney Grove Rd
- 3526 Harmony Hwy
- 13 ac W Memorial Hwy
- 707 Cool Spring Rd
- 244 Little Wilkesboro Rd
- 149 Tranquility Ln
