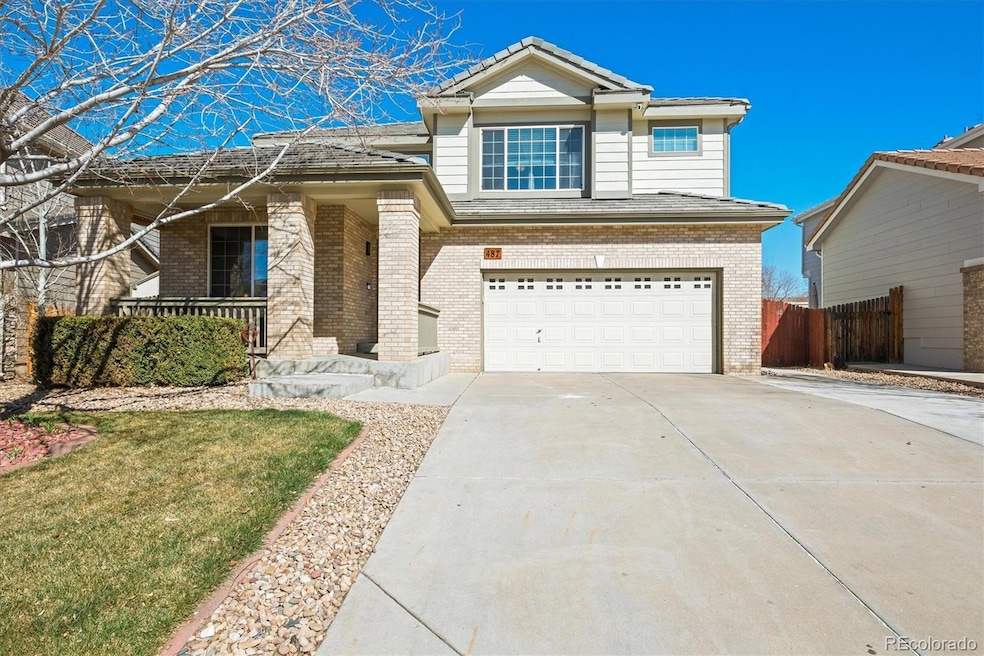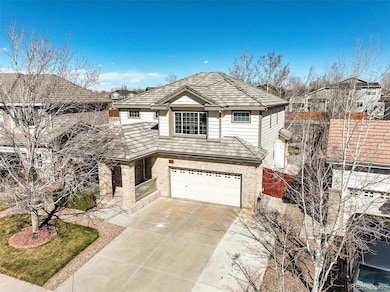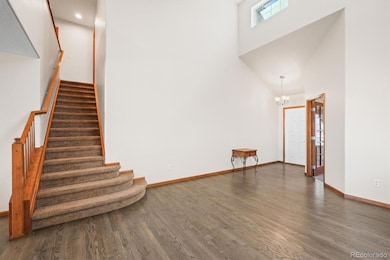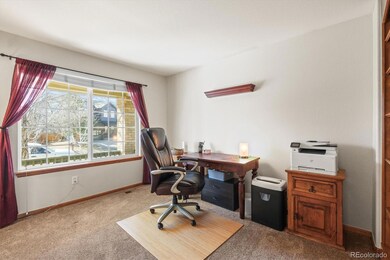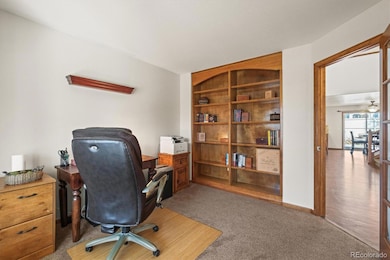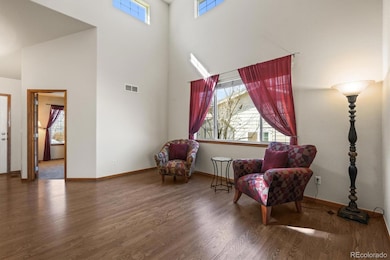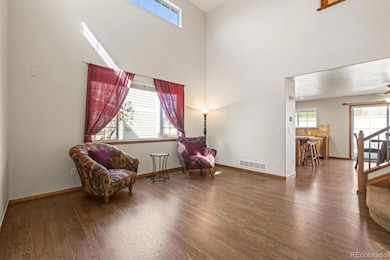
487 Sunshine Way Brighton, CO 80601
Brighton East Farms NeighborhoodEstimated payment $3,579/month
Highlights
- Primary Bedroom Suite
- Vaulted Ceiling
- Great Room
- Contemporary Architecture
- Wood Flooring
- 2-minute walk to Lockman Park
About This Home
Welcome to 487 Sunshine Way in Brighton East Farms—your perfect place to call home! This beautiful home has 5 bedrooms plus a main floor study home and is filled with charm and space for everyone. From the moment you walk in, you'll love the bright and open feel! The main floor features a fantastic kitchen with tons of cabinets, granite countertops and backsplash, a full-sized pantry, and a cozy eating space. Plus, the gas stove makes cooking a breeze! The family room is warm and inviting, complete with a gas fireplace—perfect for chilly Colorado evenings. You’ll also love the convenience of the main-floor laundry and powder room (1/2 Bath)! The spacious formal living room could also be used as a formal dining area! Head upstairs to find 4 generous sized bedrooms, including a bright and cheery primary suite with a walk-in closet and 5-piece bath. There is also a second full bathroom located upstairs with dual sinks. The finished basement is great to entertain in or have guests stay and hang out, offering a huge great room, an additional bedroom, and a ¾ bath along with space to use for storage. Step outside and enjoy a maintenance-free backyard paradise with a large cement patio, aspen trees, putting green and a handy storage shed along the side of the house. With fresh interior paint, central A/C & heat, and an extended driveway, this home is move-in ready! Plus, you’re just minutes from shopping, parks, and schools. Don’t miss out—schedule your showing today and fall in love!
Listing Agent
Berkshire Hathaway HomeServices Colorado Real Estate, LLC - Brighton Brokerage Email: mandy@mandyjury.com,720-371-6733 License #40018071

Home Details
Home Type
- Single Family
Est. Annual Taxes
- $5,983
Year Built
- Built in 2005
Lot Details
- 6,589 Sq Ft Lot
- South Facing Home
- Property is Fully Fenced
HOA Fees
- $72 Monthly HOA Fees
Parking
- 2 Car Attached Garage
Home Design
- Contemporary Architecture
- Brick Exterior Construction
- Frame Construction
- Spanish Tile Roof
Interior Spaces
- 2-Story Property
- Built-In Features
- Vaulted Ceiling
- Ceiling Fan
- Double Pane Windows
- Entrance Foyer
- Family Room with Fireplace
- Great Room
- Living Room
- Home Office
- Laundry Room
Kitchen
- Eat-In Kitchen
- Oven
- Microwave
- Dishwasher
- Kitchen Island
- Granite Countertops
Flooring
- Wood
- Carpet
- Tile
Bedrooms and Bathrooms
- 5 Bedrooms
- Primary Bedroom Suite
- Walk-In Closet
Finished Basement
- Bedroom in Basement
- 1 Bedroom in Basement
Eco-Friendly Details
- Smoke Free Home
Outdoor Features
- Patio
- Front Porch
Schools
- Padilla Elementary School
- Overland Trail Middle School
- Brighton High School
Utilities
- Forced Air Heating and Cooling System
- Heating System Uses Natural Gas
- Natural Gas Connected
- Phone Available
- Cable TV Available
Listing and Financial Details
- Exclusions: Refrigerator, Washer & Dryer (Negotiable and may stay depending on replacement property)
- Assessor Parcel Number R0139715
Community Details
Overview
- Association fees include recycling, trash
- Brighton East Farms Association, Phone Number (303) 457-1444
- Built by Richmond American Homes
- Brighton East Farms Subdivision
Recreation
- Community Playground
- Park
- Trails
Map
Home Values in the Area
Average Home Value in this Area
Tax History
| Year | Tax Paid | Tax Assessment Tax Assessment Total Assessment is a certain percentage of the fair market value that is determined by local assessors to be the total taxable value of land and additions on the property. | Land | Improvement |
|---|---|---|---|---|
| 2024 | $5,978 | $36,820 | $7,190 | $29,630 |
| 2023 | $5,978 | $39,850 | $7,780 | $32,070 |
| 2022 | $4,919 | $29,130 | $6,320 | $22,810 |
| 2021 | $4,814 | $29,130 | $6,320 | $22,810 |
| 2020 | $4,682 | $28,450 | $6,510 | $21,940 |
| 2019 | $4,928 | $28,450 | $6,510 | $21,940 |
| 2018 | $4,246 | $22,770 | $6,840 | $15,930 |
| 2017 | $4,249 | $22,770 | $6,840 | $15,930 |
| 2016 | $3,628 | $19,390 | $3,900 | $15,490 |
| 2015 | $3,615 | $19,390 | $3,900 | $15,490 |
| 2014 | $3,014 | $16,270 | $3,340 | $12,930 |
Property History
| Date | Event | Price | Change | Sq Ft Price |
|---|---|---|---|---|
| 04/17/2025 04/17/25 | Pending | -- | -- | -- |
| 04/15/2025 04/15/25 | Price Changed | $540,000 | -1.8% | $195 / Sq Ft |
| 03/26/2025 03/26/25 | For Sale | $550,000 | -- | $198 / Sq Ft |
Deed History
| Date | Type | Sale Price | Title Company |
|---|---|---|---|
| Interfamily Deed Transfer | -- | First Integrity Title Co | |
| Warranty Deed | $240,000 | Guardian Title | |
| Warranty Deed | $244,900 | None Available |
Mortgage History
| Date | Status | Loan Amount | Loan Type |
|---|---|---|---|
| Open | $350,000 | New Conventional | |
| Closed | $309,000 | Commercial | |
| Closed | $258,500 | New Conventional | |
| Closed | $219,000 | New Conventional | |
| Previous Owner | $235,653 | FHA | |
| Previous Owner | $29,100 | Credit Line Revolving | |
| Previous Owner | $195,884 | Unknown | |
| Previous Owner | $48,971 | Stand Alone Second |
Similar Homes in Brighton, CO
Source: REcolorado®
MLS Number: 2917819
APN: 1569-03-2-13-025
- 445 Tumbleweed Dr
- 487 Oxbow Dr
- 4170 Combine Place
- 4293 Clover Ln
- 4296 Clover Ln
- 303 Tumbleweed Dr
- 471 Farmhouse Way
- 637 Millet Cir
- 4261 Threshing Dr
- 4511 Boone Cir
- 4472 Boone Cir
- 4464 Boone Cir
- 4582 Boone Cir
- 4456 Boone Cir
- 4590 Boone Cir
- 4598 Boone Cir
- 4600 Thistle Dr
- 4587 Windmill Dr
- 4607 Windmill Dr
- 175 Fremont Ct
