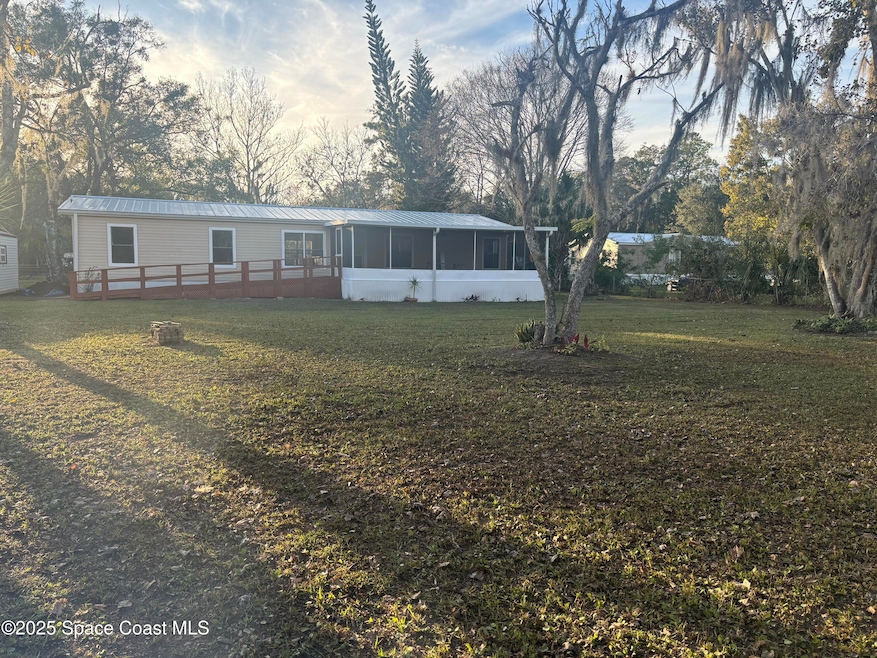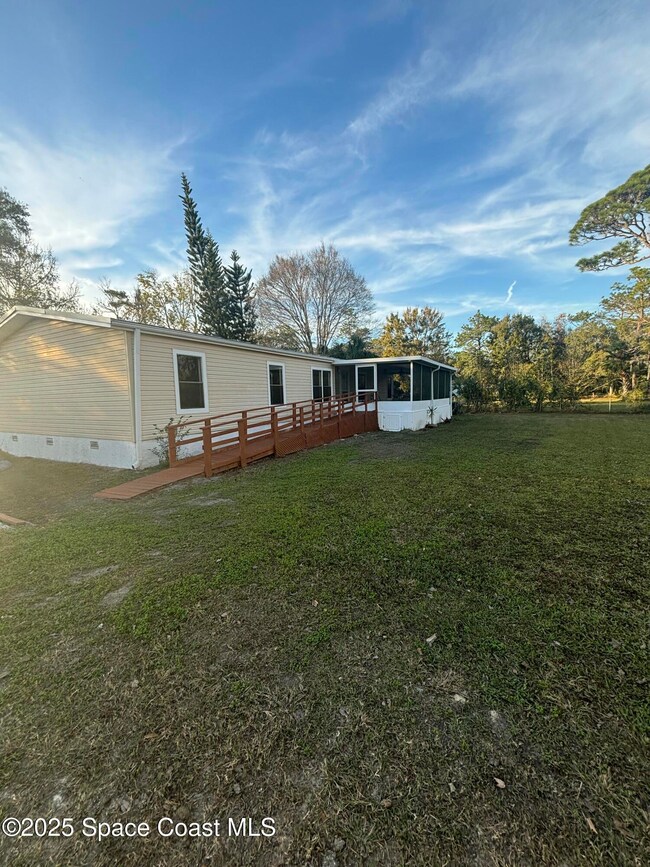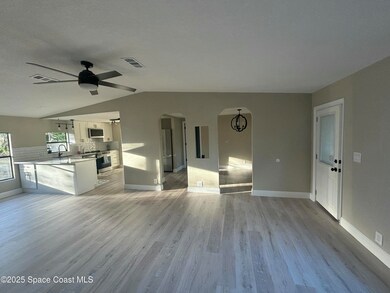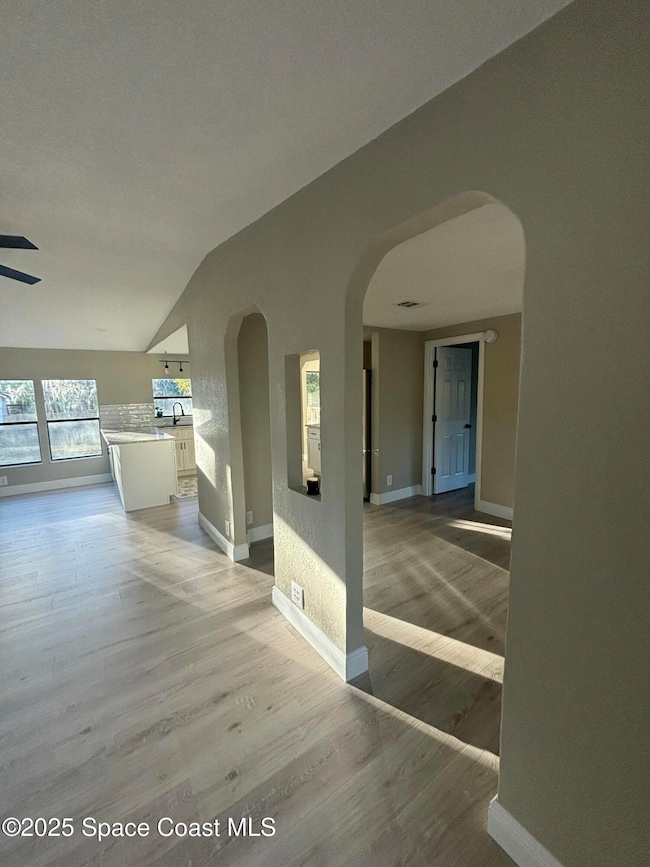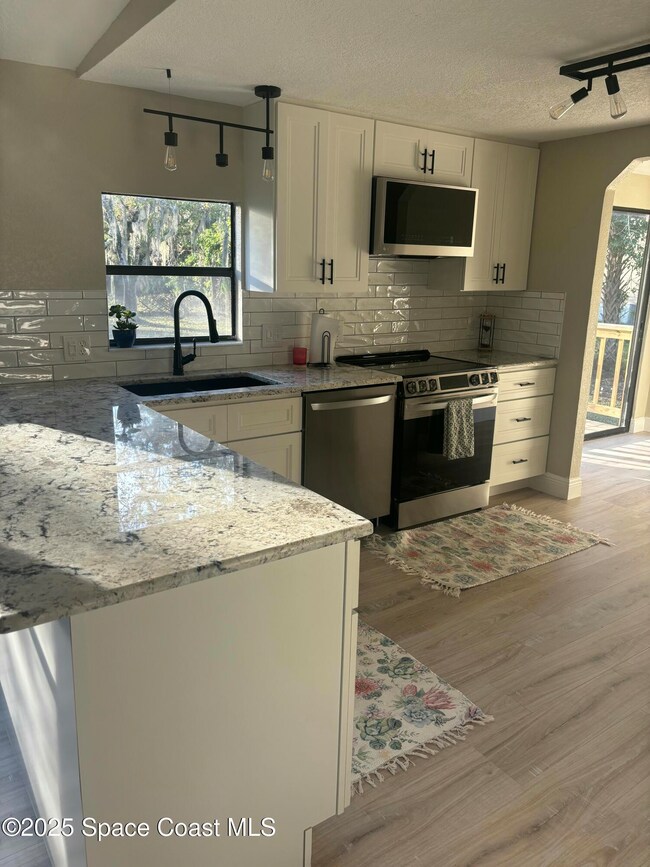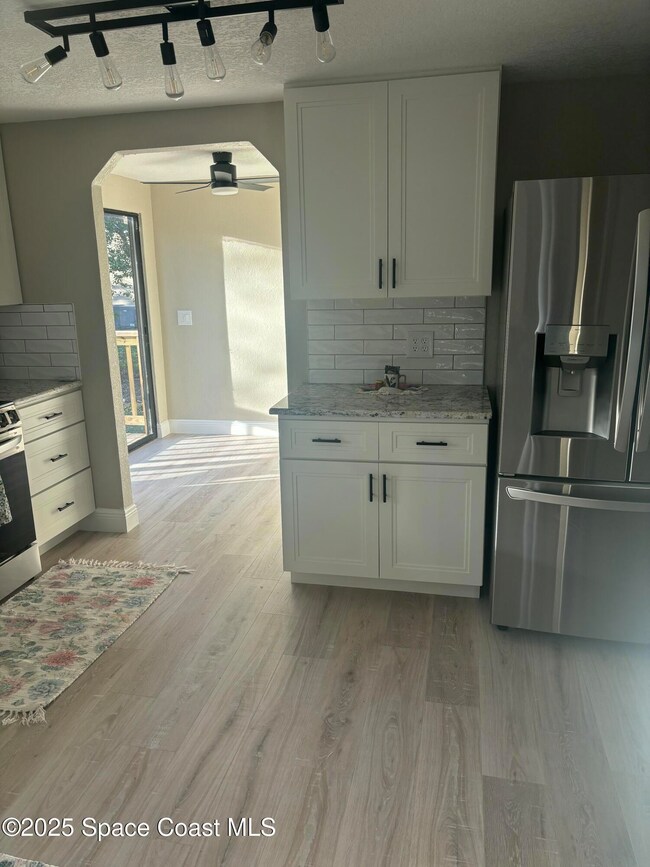
4870 Meadow Green Rd Mims, FL 32754
Mims NeighborhoodHighlights
- Barn
- View of Trees or Woods
- Deck
- Stables
- Open Floorplan
- Vaulted Ceiling
About This Home
As of February 2025Welcome to your dream home! Nestled on a beautifully fenced one-acre lot, this fully renovated 4-bedroom, 2-bathroom residence offers modern comforts with a touch of rustic charm. The split floor plan ensures privacy and convenience, while the open layout features a stunning stone fireplace as a focal point. The kitchen boasts elegant granite countertops and stainless steel appliances, complemented by a dedicated dining room perfect for family gatherings. Enjoy serene outdoor views from the front screened porch or the rear porch. Outside, you'll find a detached garage with power, ideal for a workshop or extra storage. The property also includes a livestock barn with 5 stalls and electricity, along with a separate fenced area, making it perfect for pets or livestock. Recent upgrades include a brand-new roof and a new AC system, ensuring comfort and peace of mind. This property seamlessly combines modern updates with country living.
Last Buyer's Agent
Non-Member Non-Member Out Of Area
Non-MLS or Out of Area License #nonmls
Property Details
Home Type
- Mobile/Manufactured
Est. Annual Taxes
- $1,578
Year Built
- Built in 1990 | Remodeled
Lot Details
- 1.01 Acre Lot
- Property fronts a county road
- Dirt Road
- East Facing Home
- Property is Fully Fenced
- Chain Link Fence
- Few Trees
Parking
- 1 Car Detached Garage
- Unassigned Parking
Home Design
- Frame Construction
- Metal Roof
- Vinyl Siding
Interior Spaces
- 1,620 Sq Ft Home
- 1-Story Property
- Open Floorplan
- Built-In Features
- Vaulted Ceiling
- Ceiling Fan
- Wood Burning Fireplace
- Screened Porch
- Vinyl Flooring
- Views of Woods
Kitchen
- Breakfast Bar
- Electric Range
- Microwave
- Ice Maker
- Dishwasher
Bedrooms and Bathrooms
- 4 Bedrooms
- Split Bedroom Floorplan
- Walk-In Closet
- 2 Full Bathrooms
Laundry
- Laundry in unit
- Dryer
- Washer
Schools
- Pinewood Elementary School
- Madison Middle School
- Astronaut High School
Utilities
- Central Heating and Cooling System
- Well
- Tankless Water Heater
- Water Softener is Owned
- Septic Tank
- Cable TV Available
Additional Features
- Deck
- Barn
- Stables
- Double Wide
Listing and Financial Details
- Assessor Parcel Number 20g-34-15-Ai-00006.0-0001.05
Community Details
Overview
- No Home Owners Association
- Indian River Park Subdivision
Pet Policy
- Pets Allowed
Map
Home Values in the Area
Average Home Value in this Area
Property History
| Date | Event | Price | Change | Sq Ft Price |
|---|---|---|---|---|
| 02/14/2025 02/14/25 | Sold | $300,000 | -9.1% | $185 / Sq Ft |
| 02/03/2025 02/03/25 | Pending | -- | -- | -- |
| 01/31/2025 01/31/25 | Price Changed | $330,000 | -8.3% | $204 / Sq Ft |
| 01/27/2025 01/27/25 | For Sale | $360,000 | 0.0% | $222 / Sq Ft |
| 01/07/2025 01/07/25 | Pending | -- | -- | -- |
| 01/02/2025 01/02/25 | For Sale | $360,000 | +140.0% | $222 / Sq Ft |
| 04/11/2024 04/11/24 | Sold | $150,000 | -16.7% | $93 / Sq Ft |
| 03/25/2024 03/25/24 | Pending | -- | -- | -- |
| 03/17/2024 03/17/24 | For Sale | $180,000 | 0.0% | $111 / Sq Ft |
| 03/17/2024 03/17/24 | Price Changed | $180,000 | -16.7% | $111 / Sq Ft |
| 02/12/2024 02/12/24 | Pending | -- | -- | -- |
| 02/06/2024 02/06/24 | Price Changed | $216,000 | 0.0% | $133 / Sq Ft |
| 02/06/2024 02/06/24 | For Sale | $216,000 | -10.7% | $133 / Sq Ft |
| 02/03/2024 02/03/24 | Off Market | $242,000 | -- | -- |
| 01/24/2024 01/24/24 | Price Changed | $242,000 | -6.9% | $149 / Sq Ft |
| 12/19/2023 12/19/23 | For Sale | $260,000 | -- | $160 / Sq Ft |
Similar Homes in the area
Source: Space Coast MLS (Space Coast Association of REALTORS®)
MLS Number: 1032985
APN: 20G-34-15-AI-00006.0-0001.05
- 0 Spanks St
- 000 Lloyd St
- 4740 Lloyd St
- 00000 No Access W of Meadows Green Rd
- 4768 Pine Needle Rd
- 095 Pine Needle Rd
- 5245 Blounts Ridge Rd
- 0 Pine Needle St
- 5235 Blounts Ridge Rd
- 2313 Us Highway 1
- 0000 No Access - Lot 4 03
- 0000 No Access-Lot 3 03 St
- 4305 April Ln
- 4230 April Ln
- 0 Cape Canaveral Unit MFRO6226641
- 4215 Aurantia Rd
- 4970 Harrison Rd
- 4093 Aurantia Rd
- 5060 Gandy Rd
- 00 Harrison Rd
