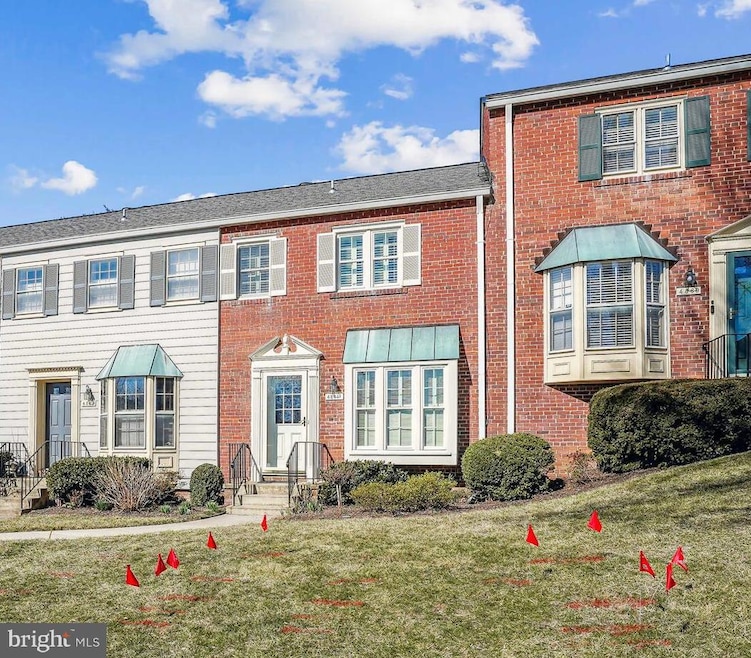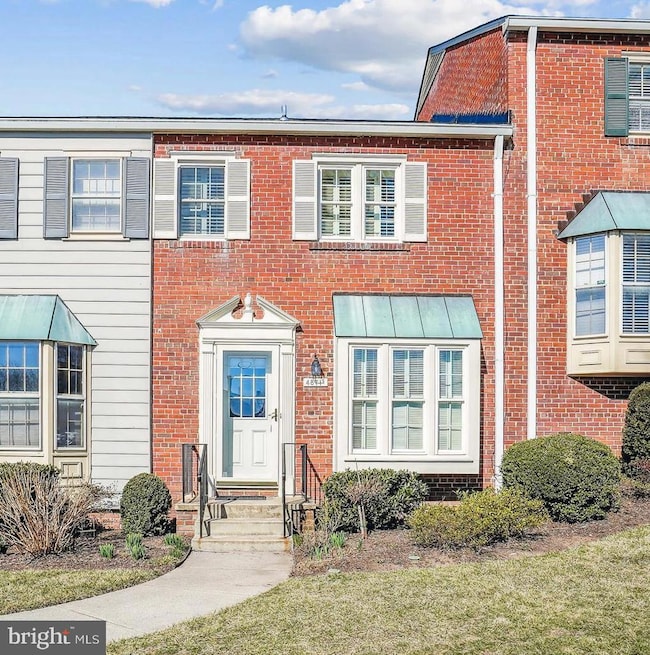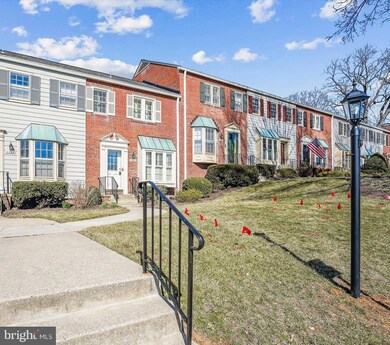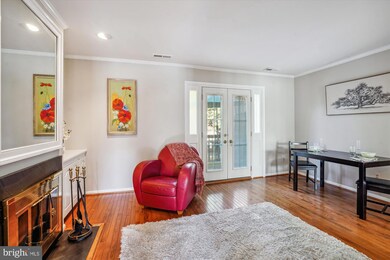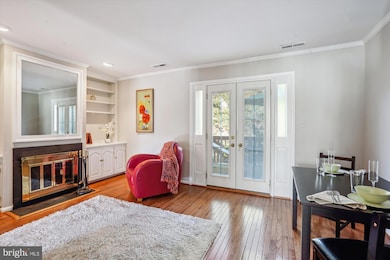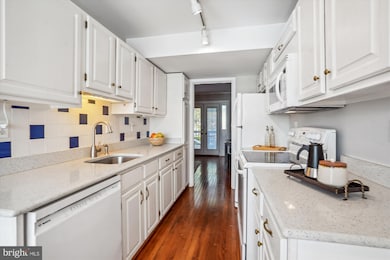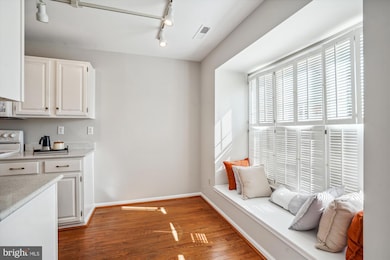4871 Chevy Chase Dr Chevy Chase, MD 20815
Downtown Bethesda NeighborhoodEstimated payment $5,049/month
Total Views
12,499
2
Beds
2.5
Baths
1,422
Sq Ft
$492
Price per Sq Ft
Highlights
- Colonial Architecture
- Solid Hardwood Flooring
- Brick Front
- Somerset Elementary School Rated A
- Walk-In Closet
- Forced Air Heating and Cooling System
About This Home
This home offers three (3) levels of finished space, and two (2) sets of washer/dryer combinations. Fabulous renovation. Bright and clean throughout, with near maintenance free living. Plentiful front door parking. Adjacent to the Capital Crescent walking trail. Easy access to a multitude of restaurants, shops, Metro in downtown Bethesda. Open House this Sunday (March 9, from 1-3 pm).
Townhouse Details
Home Type
- Townhome
Est. Annual Taxes
- $8,157
Year Built
- Built in 1979
Lot Details
- Property is in excellent condition
HOA Fees
- $462 Monthly HOA Fees
Home Design
- Colonial Architecture
- Composition Roof
- Brick Front
- Concrete Perimeter Foundation
Interior Spaces
- Property has 3 Levels
- Wood Burning Fireplace
- Fireplace With Glass Doors
- Screen For Fireplace
- Fireplace Mantel
- Finished Basement
- Natural lighting in basement
Kitchen
- Built-In Range
- Stove
- Built-In Microwave
- Dishwasher
- Disposal
Flooring
- Solid Hardwood
- Carpet
Bedrooms and Bathrooms
- 2 Bedrooms
- Walk-In Closet
Laundry
- Laundry on lower level
- Dryer
- Washer
Parking
- Off-Street Parking
- Parking Permit Included
- 2 Assigned Parking Spaces
Utilities
- Forced Air Heating and Cooling System
- 60+ Gallon Tank
Listing and Financial Details
- Assessor Parcel Number 160702222696
Community Details
Overview
- Association fees include common area maintenance, management, lawn maintenance, trash
- Kenwood Forest Subdivision
- Property Manager
Amenities
- Common Area
Pet Policy
- Pets Allowed
Map
Create a Home Valuation Report for This Property
The Home Valuation Report is an in-depth analysis detailing your home's value as well as a comparison with similar homes in the area
Home Values in the Area
Average Home Value in this Area
Tax History
| Year | Tax Paid | Tax Assessment Tax Assessment Total Assessment is a certain percentage of the fair market value that is determined by local assessors to be the total taxable value of land and additions on the property. | Land | Improvement |
|---|---|---|---|---|
| 2024 | $8,157 | $663,333 | $0 | $0 |
| 2023 | $7,259 | $646,667 | $0 | $0 |
| 2022 | $5,078 | $630,000 | $189,000 | $441,000 |
| 2021 | $6,658 | $630,000 | $189,000 | $441,000 |
| 2020 | $6,628 | $630,000 | $189,000 | $441,000 |
| 2019 | $13,205 | $630,000 | $189,000 | $441,000 |
| 2018 | $6,294 | $603,333 | $0 | $0 |
| 2017 | $5,945 | $576,667 | $0 | $0 |
| 2016 | -- | $550,000 | $0 | $0 |
| 2015 | $4,978 | $533,333 | $0 | $0 |
| 2014 | $4,978 | $516,667 | $0 | $0 |
Source: Public Records
Property History
| Date | Event | Price | Change | Sq Ft Price |
|---|---|---|---|---|
| 02/28/2025 02/28/25 | For Sale | $700,000 | -- | $492 / Sq Ft |
Source: Bright MLS
Mortgage History
| Date | Status | Loan Amount | Loan Type |
|---|---|---|---|
| Closed | $126,300 | New Conventional | |
| Closed | $139,000 | Stand Alone Second |
Source: Public Records
Source: Bright MLS
MLS Number: MDMC2167280
APN: 07-02222696
Nearby Homes
- 4928 Bradley Blvd
- 4871 Chevy Chase Dr
- 6722 Offutt Ln
- 7034 Strathmore St Unit 6
- 7036 Strathmore St Unit 311
- 4720 Chevy Chase Dr Unit 204
- 4720 Chevy Chase Dr Unit 406
- 4720 Chevy Chase Dr Unit 503
- 7171 Woodmont Ave Unit 205
- 7171 Woodmont Ave Unit 206
- 7171 Woodmont Ave Unit 412
- 7111 Woodmont Ave Unit 107
- 7111 Woodmont Ave Unit 701
- 7111 Woodmont Ave Unit 108
- 6820 Wisconsin Ave Unit 4011
- 6820 Wisconsin Ave Unit 2009
- 6820 Wisconsin Ave Unit 8001
- 6820 Wisconsin Ave Unit 6009
- 6820 Wisconsin Ave Unit 2008
- 4812 Chevy Chase Blvd
