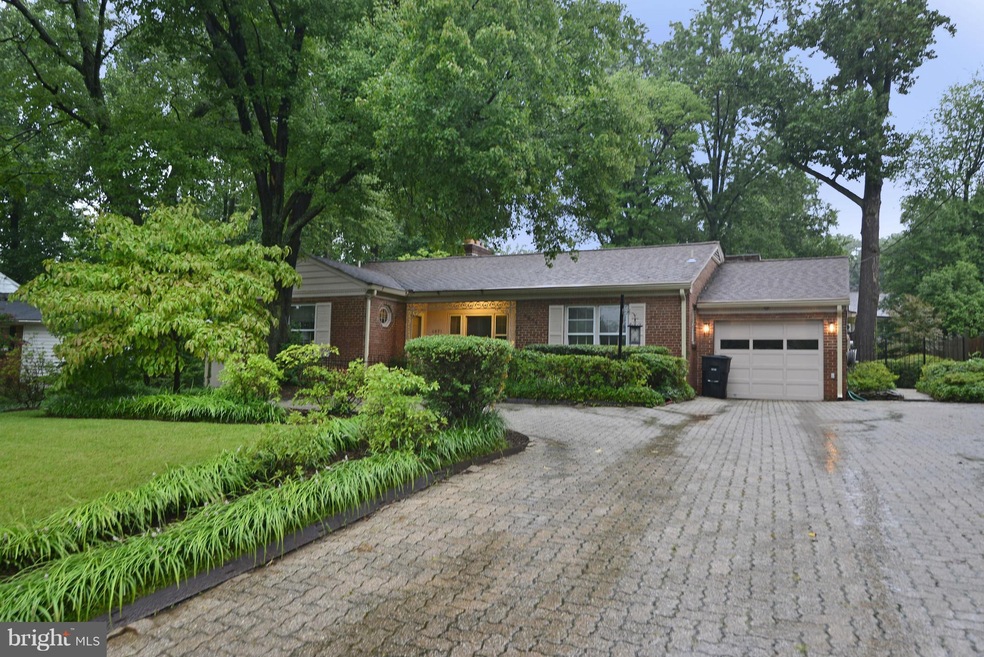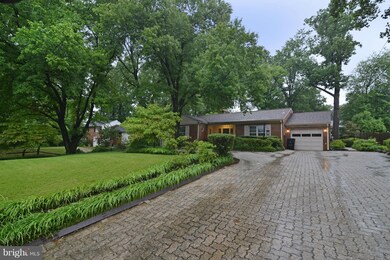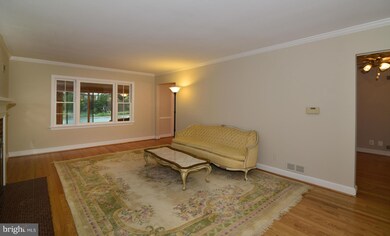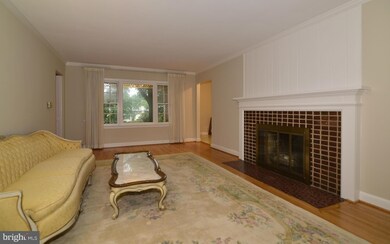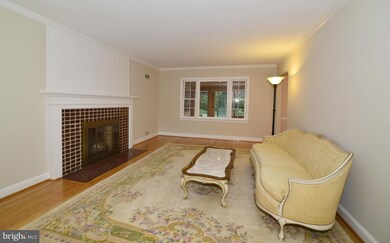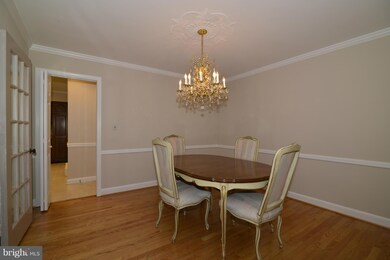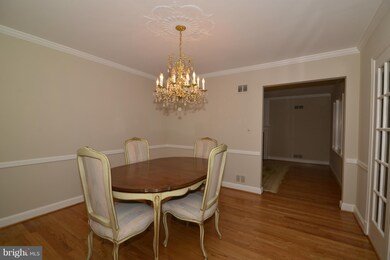
4871 Old Dominion Dr Arlington, VA 22207
Rock Spring NeighborhoodHighlights
- In Ground Pool
- Traditional Floor Plan
- Wood Flooring
- Jamestown Elementary School Rated A
- Rambler Architecture
- Main Floor Bedroom
About This Home
As of November 2014Brick rambler w/ full basement in N Arlington. Private retreat offers fenced-in yard w/ heated pool & extensive gardens. All-season sun room allows perfect spot to relax and overlook the pool/yard. Newly remodeled kit includes granite, ceramic floors & SS appls. Refinished HW floors on main lvl. 3rd bedroom has separate entrance to exterior and private bath. LL has 2nd FP, bedroom, bath & walkup.
Last Buyer's Agent
Richard Wadsworth
KW United
Home Details
Home Type
- Single Family
Est. Annual Taxes
- $7,236
Year Built
- Built in 1953
Lot Details
- 0.26 Acre Lot
- Property is Fully Fenced
- Property is in very good condition
- Property is zoned R-10
Parking
- 1 Car Attached Garage
- Front Facing Garage
- Brick Driveway
Home Design
- Rambler Architecture
- Brick Exterior Construction
- Asphalt Roof
Interior Spaces
- Property has 2 Levels
- Traditional Floor Plan
- Wet Bar
- Chair Railings
- Crown Molding
- Ceiling Fan
- 2 Fireplaces
- Living Room
- Dining Room
- Game Room
- Sun or Florida Room
- Wood Flooring
Kitchen
- Stove
- Down Draft Cooktop
- Ice Maker
- Dishwasher
- Upgraded Countertops
- Trash Compactor
- Disposal
Bedrooms and Bathrooms
- 4 Bedrooms | 3 Main Level Bedrooms
- En-Suite Primary Bedroom
- 3 Full Bathrooms
Laundry
- Dryer
- Washer
Finished Basement
- Heated Basement
- Walk-Up Access
- Connecting Stairway
- Side Exterior Basement Entry
- Basement Windows
Outdoor Features
- In Ground Pool
- Enclosed patio or porch
Utilities
- Forced Air Heating and Cooling System
- Natural Gas Water Heater
- Cable TV Available
Community Details
- No Home Owners Association
- Arlington Subdivision
Listing and Financial Details
- Tax Lot 1
- Assessor Parcel Number 03-060-043
Map
Home Values in the Area
Average Home Value in this Area
Property History
| Date | Event | Price | Change | Sq Ft Price |
|---|---|---|---|---|
| 04/27/2025 04/27/25 | Pending | -- | -- | -- |
| 04/24/2025 04/24/25 | For Sale | $1,395,000 | +74.4% | $435 / Sq Ft |
| 11/06/2014 11/06/14 | Sold | $800,000 | -3.0% | $504 / Sq Ft |
| 09/23/2014 09/23/14 | Pending | -- | -- | -- |
| 08/15/2014 08/15/14 | For Sale | $825,000 | -- | $520 / Sq Ft |
Tax History
| Year | Tax Paid | Tax Assessment Tax Assessment Total Assessment is a certain percentage of the fair market value that is determined by local assessors to be the total taxable value of land and additions on the property. | Land | Improvement |
|---|---|---|---|---|
| 2024 | $12,029 | $1,164,500 | $835,400 | $329,100 |
| 2023 | $11,486 | $1,115,100 | $797,400 | $317,700 |
| 2022 | $10,706 | $1,039,400 | $726,200 | $313,200 |
| 2021 | $9,886 | $959,800 | $672,400 | $287,400 |
| 2020 | $9,469 | $922,900 | $634,400 | $288,500 |
| 2019 | $9,223 | $898,900 | $610,400 | $288,500 |
| 2018 | $8,434 | $838,400 | $577,100 | $261,300 |
| 2017 | $8,036 | $798,800 | $537,500 | $261,300 |
| 2016 | $7,682 | $775,200 | $537,500 | $237,700 |
| 2015 | $7,371 | $740,100 | $537,500 | $202,600 |
| 2014 | $7,236 | $726,500 | $524,600 | $201,900 |
Mortgage History
| Date | Status | Loan Amount | Loan Type |
|---|---|---|---|
| Previous Owner | $660,000 | New Conventional | |
| Previous Owner | $100,000 | New Conventional | |
| Previous Owner | $75,000 | Credit Line Revolving | |
| Previous Owner | $94,450 | Adjustable Rate Mortgage/ARM | |
| Previous Owner | $625,500 | New Conventional |
Deed History
| Date | Type | Sale Price | Title Company |
|---|---|---|---|
| Gift Deed | -- | None Listed On Document | |
| Warranty Deed | $800,000 | -- |
Similar Homes in Arlington, VA
Source: Bright MLS
MLS Number: 1001593263
APN: 03-060-043
- 4777 33rd St N
- 3206 N Glebe Rd
- 4845 Little Falls Rd
- 3102 N Dinwiddie St
- 4929 34th Rd N
- 4614 33rd St N
- 4955 Old Dominion Dr
- 4615 32nd St N
- 4653 34th St N
- 4828 27th Place N
- 2920 N Edison St
- 3415 N Edison St
- 3532 N Valley St
- 4622 N Dittmar Rd
- 3612 N Glebe Rd
- 4608 37th St N
- 4771 26th St N
- 4913 26th St N
- 5225 Little Falls Rd
- 4911 37th St N
