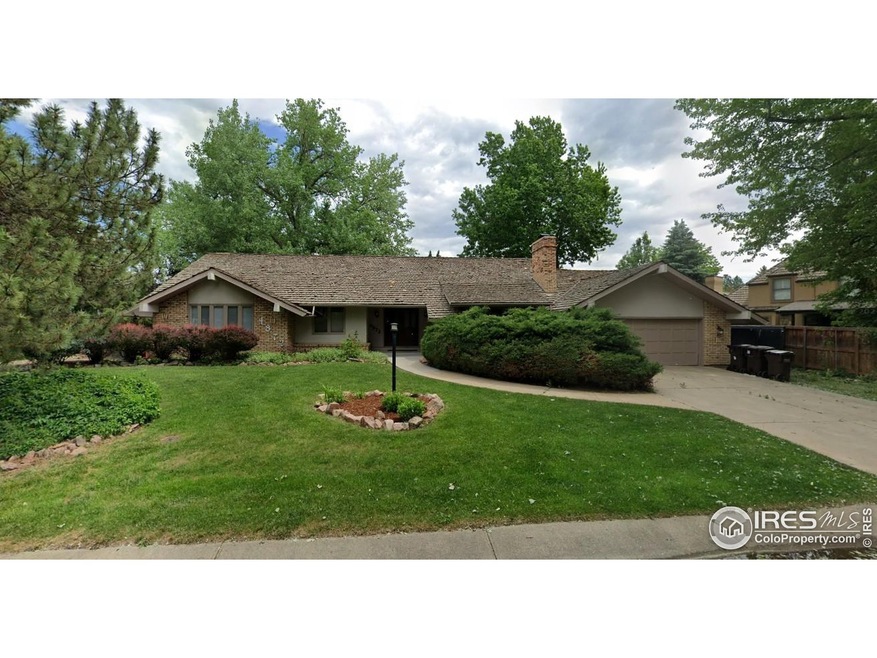
4872 Country Club Way Boulder, CO 80301
Gunbarrel Neighborhood
4
Beds
4
Baths
3,687
Sq Ft
0.29
Acres
Highlights
- Deck
- Contemporary Architecture
- 2 Car Attached Garage
- Heatherwood Elementary School Rated A-
- Wood Flooring
- Brick Veneer
About This Home
As of April 2025Sold Pre-MLS & Entered for Comp purposes only. Home was in very original condition.
Home Details
Home Type
- Single Family
Est. Annual Taxes
- $7,300
Year Built
- Built in 1970
Lot Details
- 0.29 Acre Lot
- West Facing Home
- Partially Fenced Property
- Wood Fence
- Level Lot
- Sprinkler System
HOA Fees
- $8 Monthly HOA Fees
Parking
- 2 Car Attached Garage
Home Design
- Contemporary Architecture
- Brick Veneer
- Slab Foundation
- Wood Frame Construction
- Wood Roof
Interior Spaces
- 3,687 Sq Ft Home
- 1-Story Property
- Basement Fills Entire Space Under The House
Flooring
- Wood
- Carpet
Bedrooms and Bathrooms
- 4 Bedrooms
- 4 Full Bathrooms
Laundry
- Dryer
- Washer
Outdoor Features
- Deck
- Patio
- Outdoor Storage
Location
- Property is near a golf course
Schools
- Heatherwood Elementary School
- Platt Middle School
- Fairview High School
Utilities
- Central Air
- Baseboard Heating
- Hot Water Heating System
- Cable TV Available
Community Details
- Gunbarrel Green Subdivision
Listing and Financial Details
- Assessor Parcel Number R0037963
Map
Create a Home Valuation Report for This Property
The Home Valuation Report is an in-depth analysis detailing your home's value as well as a comparison with similar homes in the area
Home Values in the Area
Average Home Value in this Area
Property History
| Date | Event | Price | Change | Sq Ft Price |
|---|---|---|---|---|
| 04/16/2025 04/16/25 | Sold | $1,050,800 | -0.9% | $285 / Sq Ft |
| 03/17/2025 03/17/25 | Pending | -- | -- | -- |
| 02/26/2025 02/26/25 | For Sale | $1,060,000 | -- | $287 / Sq Ft |
Source: IRES MLS
Tax History
| Year | Tax Paid | Tax Assessment Tax Assessment Total Assessment is a certain percentage of the fair market value that is determined by local assessors to be the total taxable value of land and additions on the property. | Land | Improvement |
|---|---|---|---|---|
| 2024 | $6,606 | $79,362 | $34,291 | $45,071 |
| 2023 | $6,606 | $79,362 | $37,976 | $45,071 |
| 2022 | $5,211 | $60,347 | $28,273 | $32,074 |
| 2021 | $4,968 | $62,083 | $29,086 | $32,997 |
| 2020 | $4,475 | $56,070 | $25,454 | $30,616 |
| 2019 | $4,407 | $56,070 | $25,454 | $30,616 |
| 2018 | $4,115 | $52,351 | $21,240 | $31,111 |
| 2017 | $3,992 | $57,877 | $23,482 | $34,395 |
| 2016 | $4,230 | $46,487 | $19,582 | $26,905 |
| 2015 | $4,017 | $41,989 | $19,661 | $22,328 |
| 2014 | $3,528 | $37,802 | $19,661 | $18,141 |
Source: Public Records
Mortgage History
| Date | Status | Loan Amount | Loan Type |
|---|---|---|---|
| Open | $1,233,562 | Reverse Mortgage Home Equity Conversion Mortgage | |
| Closed | $1,312,500 | Reverse Mortgage Home Equity Conversion Mortgage | |
| Closed | $400,000 | New Conventional | |
| Closed | $279,236 | New Conventional | |
| Closed | $168,000 | Credit Line Revolving | |
| Closed | $315,000 | Unknown | |
| Closed | $112,400 | Credit Line Revolving | |
| Closed | $100,000 | Credit Line Revolving | |
| Closed | $219,500 | Unknown | |
| Closed | $35,000 | Credit Line Revolving | |
| Closed | $53,300 | Credit Line Revolving | |
| Closed | $219,000 | Unknown | |
| Closed | $50,000 | Credit Line Revolving |
Source: Public Records
Deed History
| Date | Type | Sale Price | Title Company |
|---|---|---|---|
| Deed | $171,100 | -- | |
| Warranty Deed | -- | -- | |
| Deed | $83,000 | -- |
Source: Public Records
Similar Homes in Boulder, CO
Source: IRES MLS
MLS Number: 1032264
APN: 1463114-04-005
Nearby Homes
- 7087 Indian Peaks Trail
- 4862 Silver Sage Ct
- 7088 Indian Peaks Trail
- 4940 Carter Ct Unit C
- 4866 Brandon Creek Dr
- 4828 Twin Lakes Rd Unit 6
- 4840 Twin Lakes Rd Unit 7
- 7034 Indian Peaks Trail
- 4808 Brandon Creek Dr
- 4935 Twin Lakes Rd Unit 26
- 5067 Cottonwood Dr
- 4945 Twin Lakes Rd Unit 39
- 4945 Twin Lakes Rd Unit 44
- 4965 Twin Lakes Rd Unit 68
- 6850 Frying Pan Rd
- 4985 Twin Lakes Rd Unit 95
- 7155 Rustic Trail
- 7100 Cedarwood Cir
- 6914 Frying Pan Rd
- 6825 Bugle Ct
