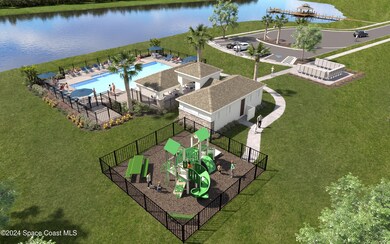
4873 Caldwell Ct Sharpes, FL 32927
Sharpes NeighborhoodEstimated payment $2,449/month
Highlights
- Under Construction
- Open Floorplan
- Traditional Architecture
- River Front
- ENERGY STAR Certified Homes
- Great Room
About This Home
The Atrium combines an open floor plan with plenty of space and expansive windows to enjoy the Florida sunshine. With unique elevation options, the Atrium is sure to be unlike any other home on the street. Upon entry, guests are immediately met with the main floor powder room as well as a massive great room. Overlooking the terrace, residents and guests alike will find their attention flowing outside. That's not to say there isn't plenty to offer inside. An L-shaped living room flows through the dining room and into the kitchen, which in turn has easy access to a 2-car garage, with a complementary storage area under the stairs. Upstairs, the home's private areas offer a sanctuary from busy everyday life. Three bedrooms are located toward the front of the upstairs area and share a large bathroom with a double vanity. A laundry room completes the front of the upper floor. Ultimately, homeowners will crave the amenities of the master suite.
Home Details
Home Type
- Single Family
Est. Annual Taxes
- $4,643
Year Built
- Built in 2024 | Under Construction
Lot Details
- 4,792 Sq Ft Lot
- Lot Dimensions are 41x122
- River Front
- Property fronts a county road
- Cul-De-Sac
- West Facing Home
- Cleared Lot
HOA Fees
- $120 Monthly HOA Fees
Parking
- 2 Car Attached Garage
Home Design
- Traditional Architecture
- Shingle Roof
- Stone Siding
- Stucco
Interior Spaces
- 2,160 Sq Ft Home
- 2-Story Property
- Open Floorplan
- Entrance Foyer
- Great Room
- Dining Room
- Fire and Smoke Detector
Kitchen
- Eat-In Kitchen
- Electric Range
- Microwave
- Dishwasher
- Kitchen Island
- Disposal
Flooring
- Carpet
- Tile
Bedrooms and Bathrooms
- 4 Bedrooms
- Walk-In Closet
- Shower Only
Laundry
- Laundry Room
- Laundry on upper level
- Washer and Electric Dryer Hookup
Schools
- Fairglen Elementary School
- Cocoa Middle School
- Cocoa High School
Utilities
- Central Heating and Cooling System
- 200+ Amp Service
- Cable TV Available
Additional Features
- ENERGY STAR Certified Homes
- Covered patio or porch
Community Details
Overview
- Association fees include ground maintenance
- Stanley Martin Homes Association
- Maintained Community
Recreation
- Community Playground
- Community Pool
Map
Home Values in the Area
Average Home Value in this Area
Property History
| Date | Event | Price | Change | Sq Ft Price |
|---|---|---|---|---|
| 03/27/2025 03/27/25 | Sold | $351,990 | +1.1% | $163 / Sq Ft |
| 02/13/2025 02/13/25 | Pending | -- | -- | -- |
| 01/31/2025 01/31/25 | Price Changed | $347,990 | -6.3% | $161 / Sq Ft |
| 11/12/2024 11/12/24 | For Sale | $371,490 | -- | $172 / Sq Ft |
Similar Homes in the area
Source: Space Coast MLS (Space Coast Association of REALTORS®)
MLS Number: 1030787
- 4873 Caldwell Ct
- 4883 Caldwell Ct
- 4853 Caldwell Ct
- 4843 Caldwell Ct
- 4813 Caldwell Ct
- 371 Ladoga Dr
- 391 Ladoga Dr
- 381 Ladoga Dr
- 461 Ladoga Dr
- 441 Ladoga Dr
- 7003 Chestnut Dr
- 6997 Chestnut Dr
- 6958 Aster Dr
- 6940 Columbine Dr
- 180 Thompson Ave
- 000 N Us1 Hwy
- 4650 N Highway 1 Dr
- 320 Cougar St
- 4609 Indian River Dr
- 6804 Soaring Ln


