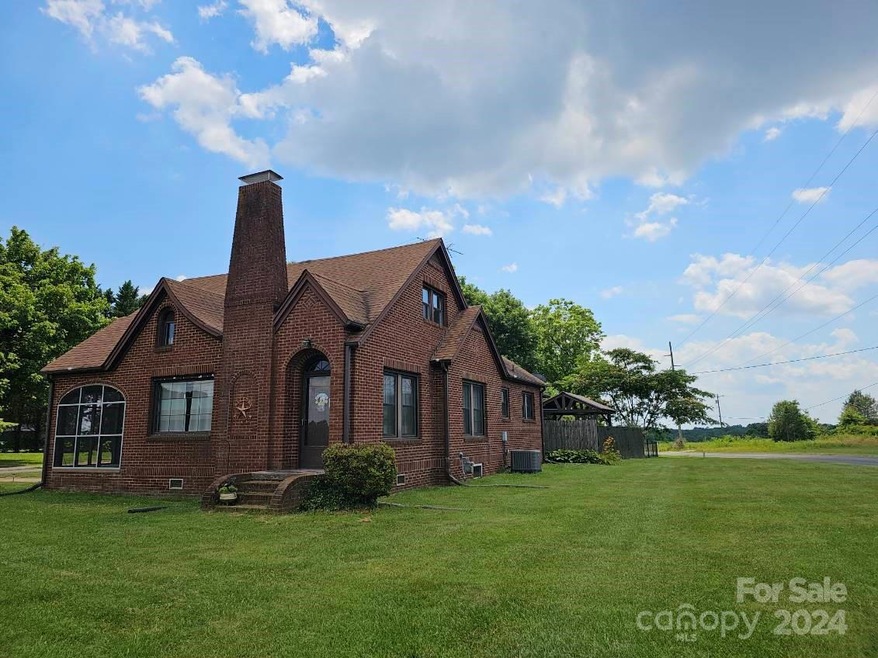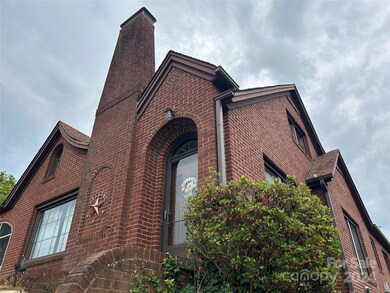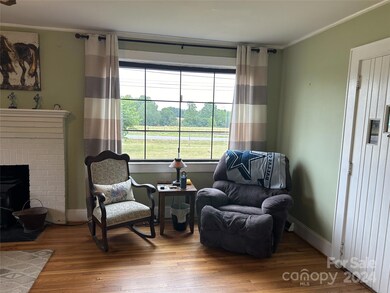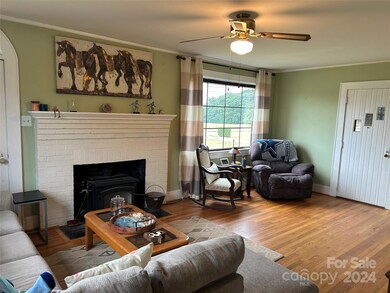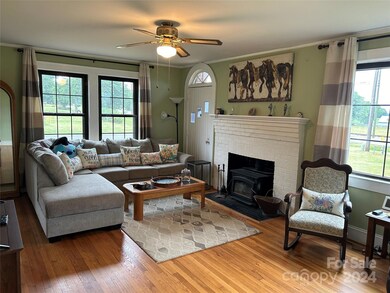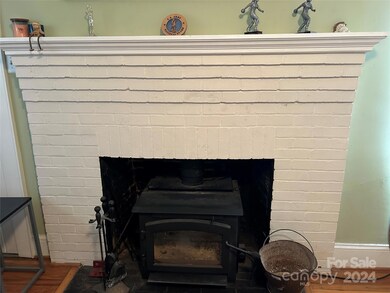
4873 Taylorsville Hwy Stony Point, NC 28678
Highlights
- Wood Flooring
- Screened Porch
- Gazebo
- Corner Lot
- Cottage
- 1 Car Detached Garage
About This Home
As of November 2024This is a must see all brick cottage style home. Come relax on the screened-in porch (13'6" X 9'8"), chill out under the gazebo featuring a ceiling fan and electricity, or entertain guests in the backyard at the firepit. When it gets cold, you can warm up by the wood burning fireplace. Part of back yard is fenced in. Additional sqft & storage: Bedroom upstairs (ceiling height 6'9", not counted in sqft) has heating/cooling; off the bonus room is the walk-in unfinished attic with tons storage space or other potential. Main bedroom was expanded and main bathroom was renovated to include walk-in tile shower. Hardwood floors throughout. Unfinished basement with lots of potential includes sump pump, hot/cold water sink, and gas stove, originally for canning. Kitchen includes gas stove, refrigerator, and pantry closet. Mud room/laundry off from kitchen (not included in sqft, not heated). Single car detached garage with electricity has plenty of additional storage space or workshop area.
Last Agent to Sell the Property
Excel Real Estate Group Brokerage Email: boldmovesnc@gmail.com License #330802
Home Details
Home Type
- Single Family
Est. Annual Taxes
- $1,101
Year Built
- Built in 1946
Lot Details
- Back Yard Fenced
- Chain Link Fence
- Corner Lot
- Level Lot
- Property is zoned RA
Parking
- 1 Car Detached Garage
- Front Facing Garage
- Driveway
Home Design
- Cottage
- Four Sided Brick Exterior Elevation
Interior Spaces
- 1.5-Story Property
- Ceiling Fan
- Wood Burning Fireplace
- French Doors
- Living Room with Fireplace
- Screened Porch
- Attic Fan
- Home Security System
- Washer Hookup
Kitchen
- Gas Oven
- Gas Range
- Microwave
- Plumbed For Ice Maker
- Dishwasher
Flooring
- Wood
- Tile
- Vinyl
Bedrooms and Bathrooms
- 2 Full Bathrooms
Unfinished Basement
- Partial Basement
- Interior and Exterior Basement Entry
Outdoor Features
- Fire Pit
- Gazebo
- Outbuilding
Schools
- Scotts Elementary School
- West Iredell Middle School
- West Iredell High School
Utilities
- Forced Air Heating and Cooling System
- Heating System Uses Natural Gas
- Tankless Water Heater
- Septic Tank
Listing and Financial Details
- Assessor Parcel Number 4706-09-9675.000
Map
Home Values in the Area
Average Home Value in this Area
Property History
| Date | Event | Price | Change | Sq Ft Price |
|---|---|---|---|---|
| 11/12/2024 11/12/24 | Sold | $295,000 | -6.3% | $214 / Sq Ft |
| 09/11/2024 09/11/24 | Pending | -- | -- | -- |
| 07/08/2024 07/08/24 | For Sale | $315,000 | -- | $229 / Sq Ft |
Tax History
| Year | Tax Paid | Tax Assessment Tax Assessment Total Assessment is a certain percentage of the fair market value that is determined by local assessors to be the total taxable value of land and additions on the property. | Land | Improvement |
|---|---|---|---|---|
| 2024 | $1,101 | $176,470 | $38,640 | $137,830 |
| 2023 | $1,101 | $176,470 | $38,640 | $137,830 |
| 2022 | $938 | $139,950 | $33,120 | $106,830 |
| 2021 | $934 | $139,950 | $33,120 | $106,830 |
| 2020 | $934 | $139,950 | $33,120 | $106,830 |
| 2019 | $892 | $139,950 | $33,120 | $106,830 |
| 2018 | $526 | $133,390 | $33,120 | $100,270 |
| 2017 | $700 | $133,390 | $33,120 | $100,270 |
| 2016 | $700 | $133,390 | $33,120 | $100,270 |
| 2015 | $665 | $125,510 | $33,120 | $92,390 |
| 2014 | $734 | $115,570 | $33,120 | $82,450 |
Mortgage History
| Date | Status | Loan Amount | Loan Type |
|---|---|---|---|
| Previous Owner | $236,000 | New Conventional | |
| Previous Owner | $192,499 | FHA | |
| Previous Owner | $14,298 | FHA | |
| Previous Owner | $121,647 | FHA |
Deed History
| Date | Type | Sale Price | Title Company |
|---|---|---|---|
| Deed | -- | None Listed On Document | |
| Deed | -- | None Listed On Document | |
| Deed | -- | None Listed On Document | |
| Warranty Deed | $295,000 | None Listed On Document | |
| Warranty Deed | $127,000 | None Available | |
| Interfamily Deed Transfer | -- | Chicago Title Insurance Comp | |
| Deed | -- | -- |
Similar Homes in Stony Point, NC
Source: Canopy MLS (Canopy Realtor® Association)
MLS Number: 4151374
APN: 4706-09-9675.000
- 507 E Lackey Farm Rd
- 238 Fairchase Cir Unit 54
- 252 Fairchase Cir Unit 56
- 264 Fairchase Cir Unit 57
- 196 Fairchase Cir Unit 52
- 280 Fairchase Cir Unit 59
- 188 Fairchase Cir Unit 51
- 104 Fairchase Cir Unit 44
- 182 Fairchase Cir Unit 50
- 148 Fairchase Cir Unit 48
- 115 Cherry Blossom Ln Unit 3
- 0 Halyburton Rd
- 133 Plank Barn Ln
- 161 Westscott Dr
- 6482 Taylorsville Hwy
- 4501 Taylorsville Hwy
- 1429 Scotts Creek Rd
- 100 Springs Ct
- 176 Forest Creek Dr
- 1234 Midway Rd
