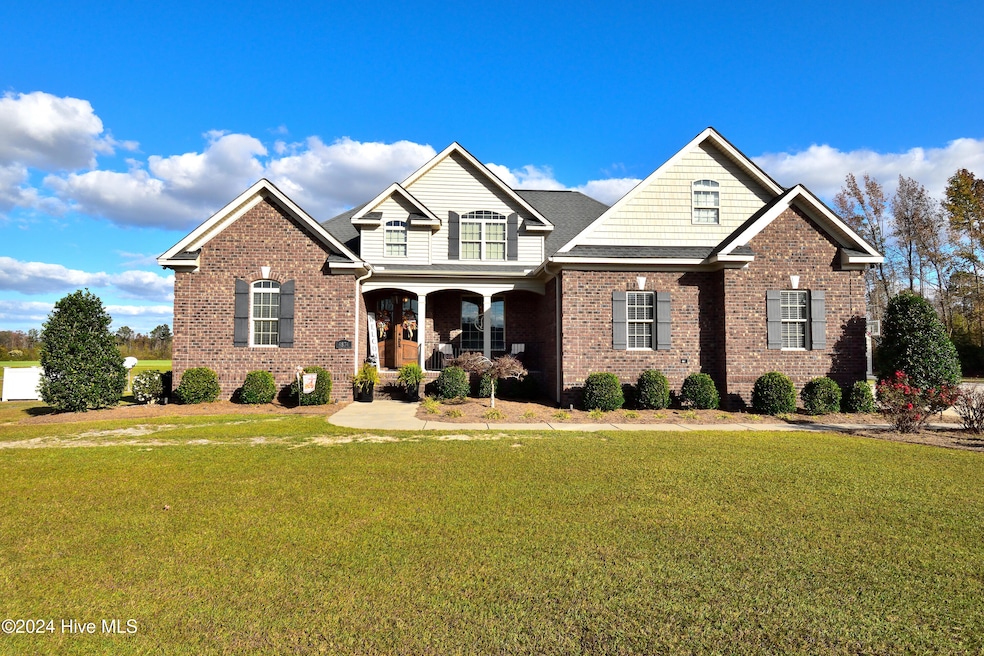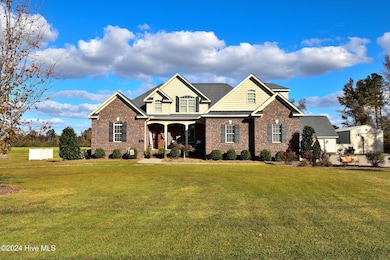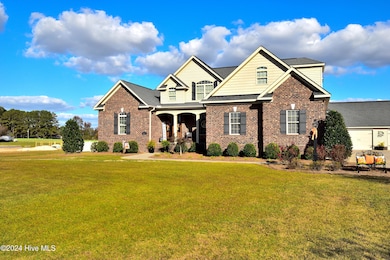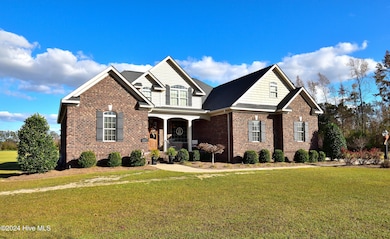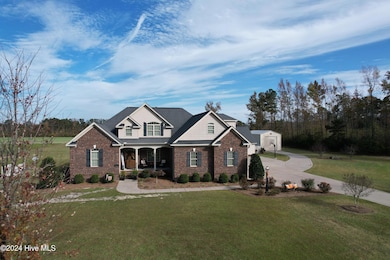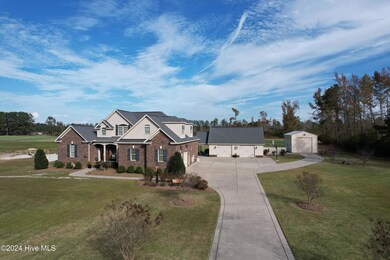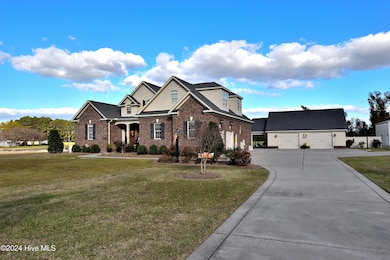4874 London Church Rd Elm City, NC 27822
Estimated payment $4,660/month
Highlights
- Spa
- Wood Flooring
- Attic
- Vaulted Ceiling
- Main Floor Primary Bedroom
- Mud Room
About This Home
County Living at ITS FINEST! Welcome Home to views of cotton fields, beautiful sunsets and glorious sunrises! This custom built brick home sits on 2 acres in the county but minutes away from the city. This one owner home will provide you with spacious rooms, custom features, high-end finishes, multiple areas to entertain, tons of storage and places to park all the vehicles you could have. A double custom wood door greets you and your guests at the front. When entering you are greeted with hardwood flooring throughout, arched doorway, picture frame detailed trim, open floor plan, cathedral ceiling, tons of natural light, views of the outside, and a coziness of home that other houses may not have. This must have kitchen provides, custom cabinets with hidden spice pull outs, walk in pantry, custom island, tile backsplash, wall oven and a raised breakfast bar. The drop zone area will offer an amazing amount of storage and a 1/2 bath. The primary suite is downstairs, tucked away from the great room and it will not disappoint. Upstairs will allow 2 bedrooms, full bath with a walk-in shower, a bonus room and walk in attic space. Outside enjoyment comes with a covered back porch, a patio with wood burning fireplace, a hot tub, another covered porch area at the detached garage and just views to relax and enjoy all day. A 2 car attached garage and a 2 car detached garage provides the space you need for all items. There is an RV Garage that has its own driveway. You can't build all of this at this price. This 3 bedroom, 2 and 1/2 bath custom home is just waiting for you to make it your own. Quick and easy access to Wilson and Rocky Mount. Schedule your showing today!
Home Details
Home Type
- Single Family
Est. Annual Taxes
- $3,447
Year Built
- Built in 2014
Lot Details
- 2 Acre Lot
- Property is zoned rural homesite
Home Design
- Brick Exterior Construction
- Wood Frame Construction
- Architectural Shingle Roof
- Vinyl Siding
- Stick Built Home
Interior Spaces
- 3,169 Sq Ft Home
- 2-Story Property
- Bookcases
- Tray Ceiling
- Vaulted Ceiling
- Ceiling Fan
- Gas Log Fireplace
- Blinds
- Mud Room
- Entrance Foyer
- Formal Dining Room
- Workshop
- Crawl Space
- Laundry Room
Kitchen
- Built-In Oven
- Electric Cooktop
- Range Hood
- Built-In Microwave
- Dishwasher
- Kitchen Island
- Solid Surface Countertops
Flooring
- Wood
- Carpet
- Tile
Bedrooms and Bathrooms
- 3 Bedrooms
- Primary Bedroom on Main
- Walk-In Closet
- Walk-in Shower
Attic
- Attic Floors
- Storage In Attic
Home Security
- Home Security System
- Intercom
- Fire and Smoke Detector
Parking
- 4 Garage Spaces | 2 Attached and 2 Detached
- Front Facing Garage
- Side Facing Garage
- Garage Door Opener
- Driveway
- Additional Parking
Eco-Friendly Details
- Energy-Efficient HVAC
Outdoor Features
- Spa
- Covered patio or porch
Schools
- New Hope Elementary School
- Elm City Middle School
- Fike High School
Utilities
- Central Air
- Heating System Uses Propane
- Heat Pump System
- Well
- Tankless Water Heater
- Propane Water Heater
- Water Softener
- Fuel Tank
- On Site Septic
- Septic Tank
Community Details
- No Home Owners Association
- Toisnot Subdivision
Listing and Financial Details
- Assessor Parcel Number 3725-12-8700.000
Map
Home Values in the Area
Average Home Value in this Area
Tax History
| Year | Tax Paid | Tax Assessment Tax Assessment Total Assessment is a certain percentage of the fair market value that is determined by local assessors to be the total taxable value of land and additions on the property. | Land | Improvement |
|---|---|---|---|---|
| 2024 | $3,447 | $498,494 | $32,200 | $466,294 |
| 2023 | $2,708 | $319,873 | $19,500 | $300,373 |
| 2022 | $2,708 | $319,873 | $19,500 | $300,373 |
| 2021 | $2,522 | $308,953 | $19,500 | $289,453 |
| 2020 | $2,437 | $308,953 | $19,500 | $289,453 |
| 2019 | $2,437 | $308,953 | $19,500 | $289,453 |
| 2018 | $2,437 | $308,953 | $19,500 | $289,453 |
| 2017 | $2,402 | $308,953 | $19,500 | $289,453 |
| 2016 | $2,486 | $308,953 | $19,500 | $289,453 |
| 2014 | $187 | $24,000 | $24,000 | $0 |
Property History
| Date | Event | Price | Change | Sq Ft Price |
|---|---|---|---|---|
| 03/17/2025 03/17/25 | Price Changed | $784,900 | -1.3% | $248 / Sq Ft |
| 02/07/2025 02/07/25 | For Sale | $794,900 | -- | $251 / Sq Ft |
Deed History
| Date | Type | Sale Price | Title Company |
|---|---|---|---|
| Warranty Deed | $27,500 | None Available |
Mortgage History
| Date | Status | Loan Amount | Loan Type |
|---|---|---|---|
| Open | $316,000 | Credit Line Revolving | |
| Closed | $100,000 | Credit Line Revolving |
Source: Hive MLS
MLS Number: 100487798
APN: 3725-12-8700.000
- 0 London Church Rd
- 5119 Pridgen Rd
- 5804 Nobleman Ct
- 5814 Nobleman Ct
- 4556 W Langley Rd
- 5008 Pebble Beach Cir N
- 4915 Country Club Dr N
- 4709 Lake Hills Dr
- 4719 Bluff Place
- 4509 Lake Hills Dr
- 4246 Westerly Ct
- 000 London Church
- 4507 Chippenham Ct N
- 4603 Prestwick Ln N
- 8596 Forest Cove Rd
- 4501 Pinehurst Dr N
- 5050 Country Club Dr N
- 4710 Burning Tree Ln N
- 4119 Bertines Ct
- 4522 Bobwhite Trail N
