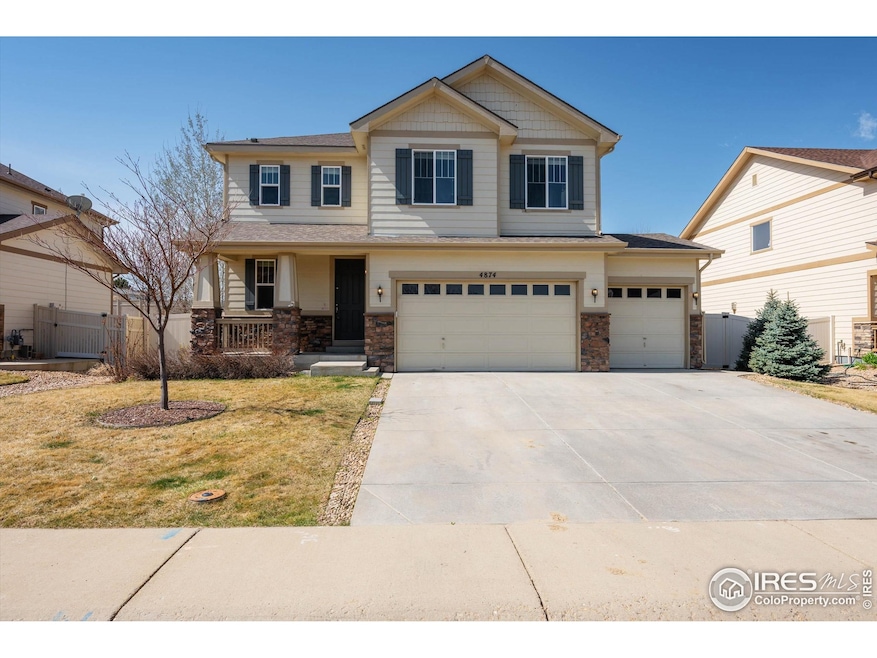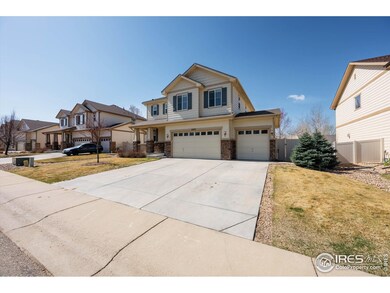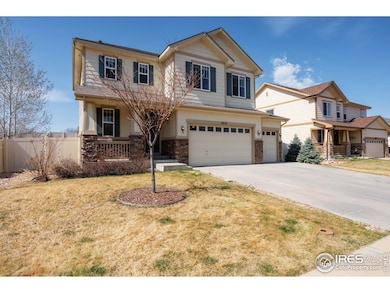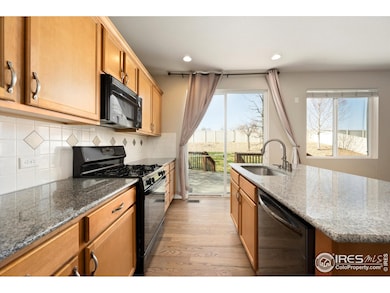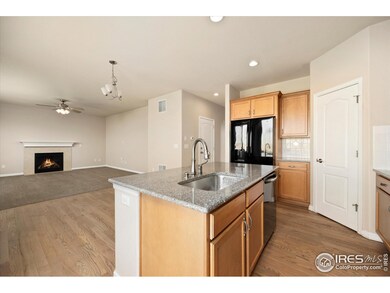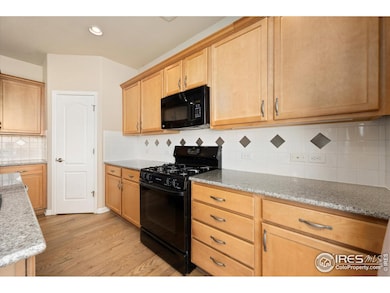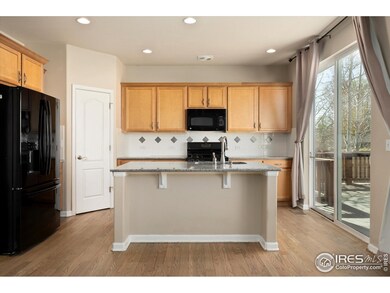Discover the perfect opportunity to own a diamond in the rough 4-bedroom, 4-bathroom home at an unbeatable price in the charming town of Firestone! This beautifully finished residence boasts an expansive 2,445 square feet of living space, making it ideal for families or anyone looking for extra room to grow. Situated adjacent to serene open space, you'll be treated to breathtaking mountain views from various points throughout your new home. As you step inside, you'll be welcomed by an inviting open floor plan that seamlessly connects the generous living areas. The heart of this home is undoubtedly the functional kitchen, featuring elegant granite countertops, a stylish custom backsplash, and gas stove-perfect for anyone who loves to cook! This home comes equipped with essential upgrades, including a new roof installed in 2019 and a new water heater, providing you with peace of mind and energy efficiency. The primary bathrooms is adorned with Corian countertops and modern under-mount sinks, adding a touch of sophistication to your daily routine. With a rare three-car garage, parking and storage will never be an issue. The finished basement provides additional living space, perfect for a game room, home office, or gym. Plus, with convenient washer and dryer hookups right in the basement and upper level, laundry will feel like a breeze. Enjoy the tranquil lifestyle that Firestone offers, with nearby parks, trails, and recreational facilities right at your doorstep. This home is not just a place to live; it's a lifestyle defined by comfort, space, and stunning views. Don't miss this incredible opportunity to own a piece of paradise in Firestone! Schedule your private showing today and experience all that this amazing home has to offer. Act quickly-properties like this don't stay on the market long!

