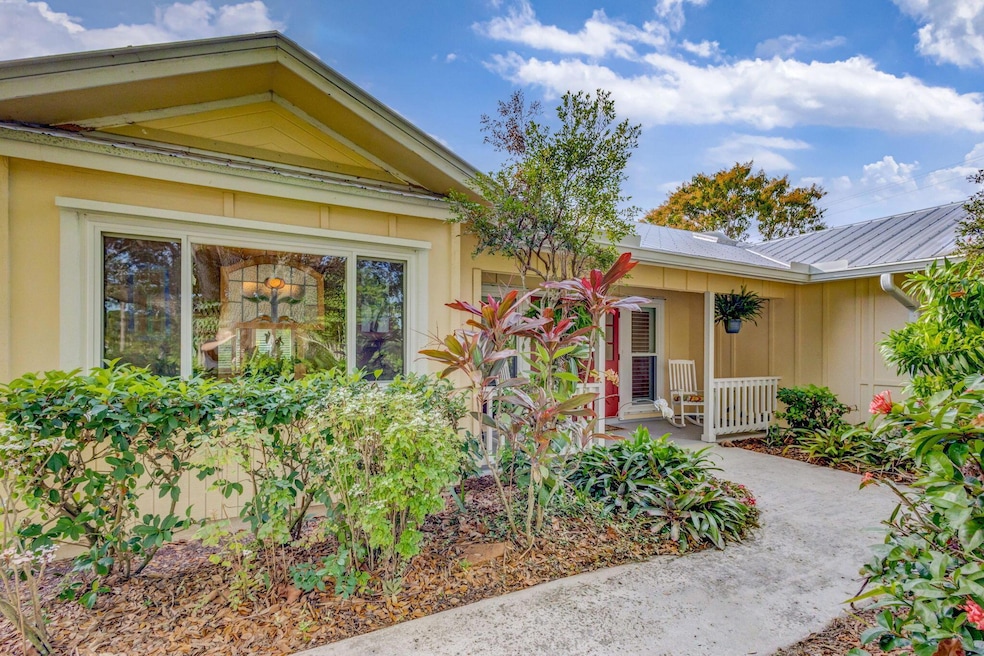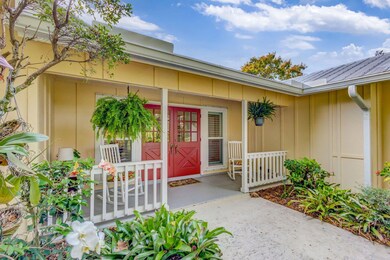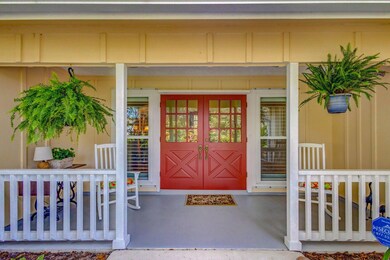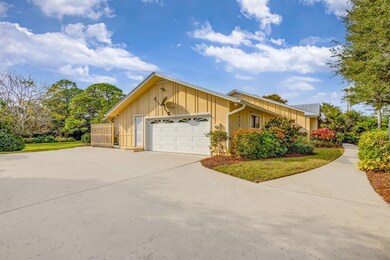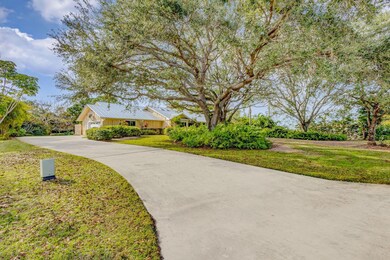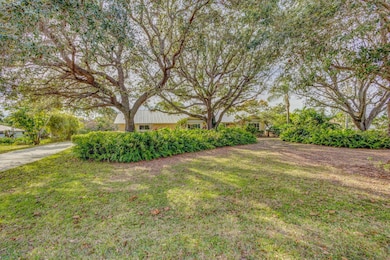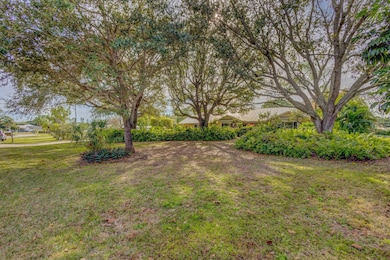
4874 SE Gem Dr Stuart, FL 34997
South Stuart NeighborhoodHighlights
- Gated Community
- 47,009 Sq Ft lot
- Vaulted Ceiling
- Martin County High School Rated A-
- Room in yard for a pool
- Wood Flooring
About This Home
As of April 2025Introducing this spacious 4-bedroom, 2-bathroom home, boasting over 2,500 sq. ft. of thoughtfully designed living space. Perfect for both daily living and hosting guests, this property sits on an expansive, over-acre lot, providing the utmost privacy and tranquility--making it the ultimate retreat. The updated kitchen is a standout, offering both style and functionality, while recent improvements, including a 7-year-old metal roof and dual AC units (3 and 5 years old), ensure lasting value and peace of mind.Inside, the home features beautiful hardwood floors throughout, adding a warm, timeless charm. Vaulted ceilings in the living area and master bedroom create a spacious, airy feel that enhances the overall sense of openness. The master bath is a luxurious escape, with a walk-in shower
Home Details
Home Type
- Single Family
Est. Annual Taxes
- $3,396
Year Built
- Built in 1991
Lot Details
- 1.08 Acre Lot
HOA Fees
- $38 Monthly HOA Fees
Parking
- 2 Car Attached Garage
- Garage Door Opener
Home Design
- Frame Construction
- Metal Roof
Interior Spaces
- 2,549 Sq Ft Home
- 1-Story Property
- Vaulted Ceiling
- Ceiling Fan
- Family Room
- Combination Dining and Living Room
- Screened Porch
- Garden Views
- Pull Down Stairs to Attic
- Security Gate
Kitchen
- Breakfast Area or Nook
- Built-In Oven
- Microwave
- Dishwasher
- Disposal
Flooring
- Wood
- Ceramic Tile
Bedrooms and Bathrooms
- 4 Bedrooms
- Split Bedroom Floorplan
- Closet Cabinetry
- Walk-In Closet
- 2 Full Bathrooms
- Dual Sinks
- Separate Shower in Primary Bathroom
Laundry
- Laundry Room
- Dryer
- Washer
- Laundry Tub
Outdoor Features
- Room in yard for a pool
- Open Patio
Utilities
- Central Heating and Cooling System
- Well
- Electric Water Heater
- Cable TV Available
Listing and Financial Details
- Assessor Parcel Number 533841001000003900
Community Details
Overview
- Association fees include common areas
- Coral Lakes Subdivision
Security
- Gated Community
Map
Home Values in the Area
Average Home Value in this Area
Property History
| Date | Event | Price | Change | Sq Ft Price |
|---|---|---|---|---|
| 04/21/2025 04/21/25 | Sold | $750,000 | -4.9% | $294 / Sq Ft |
| 01/30/2025 01/30/25 | For Sale | $789,000 | +144.0% | $310 / Sq Ft |
| 08/08/2017 08/08/17 | Sold | $323,400 | -17.1% | $127 / Sq Ft |
| 07/09/2017 07/09/17 | Pending | -- | -- | -- |
| 04/10/2017 04/10/17 | For Sale | $390,000 | -- | $153 / Sq Ft |
Tax History
| Year | Tax Paid | Tax Assessment Tax Assessment Total Assessment is a certain percentage of the fair market value that is determined by local assessors to be the total taxable value of land and additions on the property. | Land | Improvement |
|---|---|---|---|---|
| 2024 | $3,315 | $220,764 | -- | -- |
| 2023 | $3,315 | $214,334 | $0 | $0 |
| 2022 | $3,191 | $208,092 | $0 | $0 |
| 2021 | $3,185 | $202,032 | $0 | $0 |
| 2020 | $3,087 | $199,243 | $0 | $0 |
| 2019 | $3,045 | $194,763 | $0 | $0 |
| 2018 | $2,952 | $191,132 | $0 | $0 |
| 2017 | $3,148 | $227,418 | $0 | $0 |
| 2016 | $3,413 | $222,741 | $0 | $0 |
| 2015 | $3,240 | $221,193 | $0 | $0 |
| 2014 | $3,240 | $219,437 | $0 | $0 |
Mortgage History
| Date | Status | Loan Amount | Loan Type |
|---|---|---|---|
| Previous Owner | $130,000 | No Value Available |
Deed History
| Date | Type | Sale Price | Title Company |
|---|---|---|---|
| Warranty Deed | $323,400 | Attorney | |
| Warranty Deed | $185,000 | -- | |
| Deed | $25,000 | -- | |
| Deed | -- | -- |
Similar Homes in Stuart, FL
Source: BeachesMLS
MLS Number: R11057300
APN: 53-38-41-001-000-00390-0
- 2480 SE Springtree Place
- 2351 SE Jackson St
- 4800 SE Federal Hwy Unit 34
- 4800 SE Federal Hwy Unit 105
- 4800 SE Federal Hwy
- 4800 SE Federal Hwy Unit 121
- 1912 SE Jackson St
- 5731 SE Edgewater Cir
- 5723 SE Edgewater Cir
- 1894 SE Lafayette St
- 1881 SE Jackson St
- 2267 SE Monroe St
- 1945 SE Emerald Ct
- 1854 SE Lafayette St
- 5150 SE Sterling Cir
- 2552 SE Janet St
- 4415 SE Beckett Ave
- 1728 SE Harrison St
- 2518 SE Monroe St
- 2527 SE Monroe St
