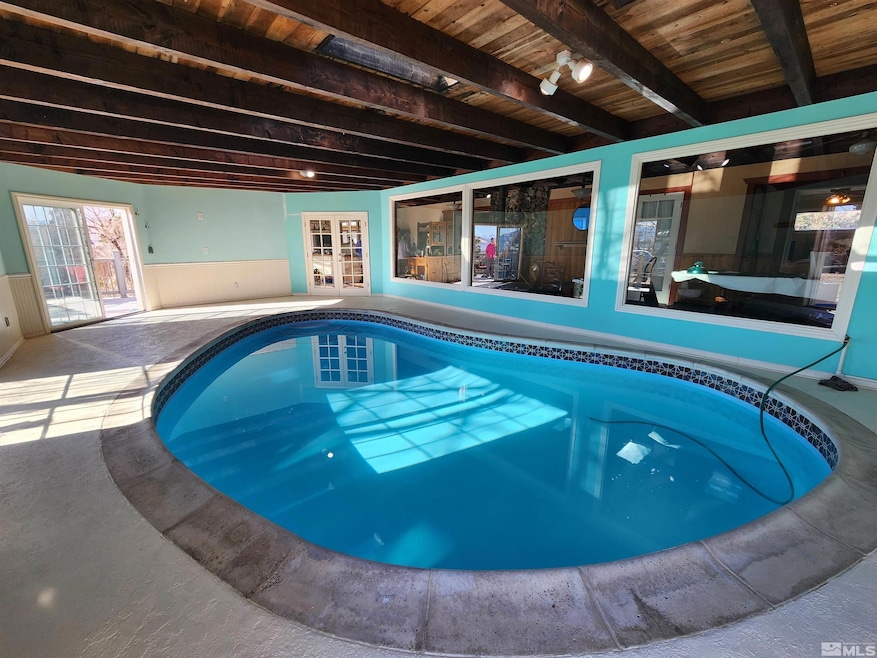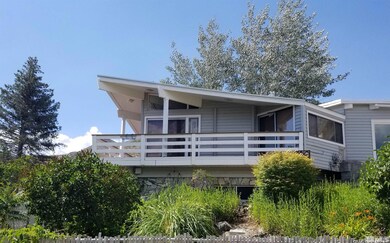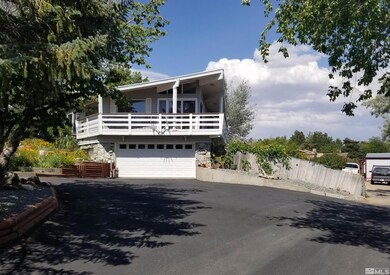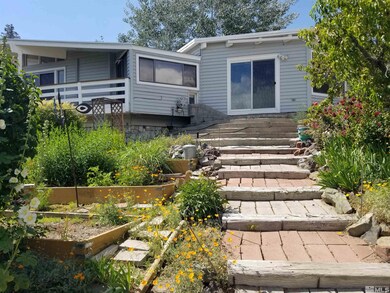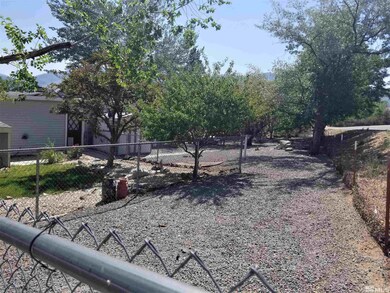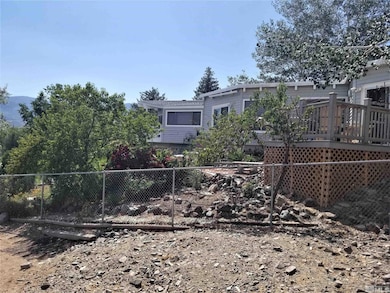
4875 W Sutro Terrace Carson City, NV 89706
Arrow Head-North Carson NeighborhoodEstimated payment $4,642/month
Highlights
- Horses Allowed On Property
- RV Access or Parking
- Deck
- Heated Indoor Pool
- City View
- Family Room with Fireplace
About This Home
One of the most unique homes in the Carson City area! If you're looking for a one of a kind here it is! 3988 sf. The Main Floor measures in at 2756 sf Finished Basement at 505 sf and an Indoor Pool Room at 727 sf. (this includes the size of the pool which may not qualify as livable area or sq ft.). The downstairs basement has a bedroom, full bath with with a claw foot tub/shower. and a sitting room. The pool room is off the kitchen. Pool has been refinished 2025 and has a new pump and filter system in the last couple of years. Home has a New Furnace and A/C in 2023. If you are looking, If you're looking to enter without all the steps, just park in the back and enter at the Pool Room. Septic has a new pump 2022. Property comes with several sheds and a horse shelter. The terraced landscape has full drip system. Gazabo is wired with 220 for Hot Tub. Trees were professionally trimmed last summer.
Home Details
Home Type
- Single Family
Est. Annual Taxes
- $3,239
Year Built
- Built in 1974
Lot Details
- 0.99 Acre Lot
- Dog Run
- Property is Fully Fenced
- Landscaped
- Corner Lot
- Lot Sloped Up
- Front and Back Yard Sprinklers
- Sprinklers on Timer
- Property is zoned SF
Parking
- 2 Car Garage
- Garage Door Opener
- RV Access or Parking
Property Views
- City
- Woods
- Mountain
Home Design
- Flat Roof Shape
- Pitched Roof
- Shingle Roof
- Composition Roof
- Vinyl Siding
- Stick Built Home
Interior Spaces
- 3,988 Sq Ft Home
- 1-Story Property
- High Ceiling
- Ceiling Fan
- Gas Log Fireplace
- Double Pane Windows
- Blinds
- Wood Frame Window
- Aluminum Window Frames
- Mud Room
- Entrance Foyer
- Family Room with Fireplace
- 2 Fireplaces
- Great Room
- Living Room with Fireplace
- Home Office
- Sun or Florida Room
- Fire and Smoke Detector
Kitchen
- Breakfast Area or Nook
- Breakfast Bar
- Double Oven
- Electric Cooktop
- Dishwasher
- Disposal
Flooring
- Wood
- Carpet
- Slate Flooring
Bedrooms and Bathrooms
- 4 Bedrooms
- Dual Sinks
- Bathtub and Shower Combination in Primary Bathroom
Laundry
- Laundry Room
- Dryer
- Washer
- Laundry Cabinets
- Shelves in Laundry Area
Finished Basement
- Walk-Out Basement
- Crawl Space
Pool
- Heated Indoor Pool
- Filtered Pool
- Heated In Ground Pool
Outdoor Features
- Balcony
- Deck
- Gazebo
- Storage Shed
Schools
- John C Fremont Elementary School
- Eagle Valley Middle School
- Carson High School
Utilities
- Refrigerated Cooling System
- Cooling System Mounted To A Wall/Window
- Forced Air Heating and Cooling System
- Heating System Uses Natural Gas
- Gas Water Heater
- Septic Tank
- Phone Available
- Cable TV Available
Additional Features
- Roll-in Shower
- Horses Allowed On Property
Community Details
- No Home Owners Association
- Carson City Community
- Comstock Hills Subdivision
Listing and Financial Details
- Home warranty included in the sale of the property
- Assessor Parcel Number 008-033-01
Map
Home Values in the Area
Average Home Value in this Area
Tax History
| Year | Tax Paid | Tax Assessment Tax Assessment Total Assessment is a certain percentage of the fair market value that is determined by local assessors to be the total taxable value of land and additions on the property. | Land | Improvement |
|---|---|---|---|---|
| 2024 | $3,239 | $114,158 | $42,000 | $72,158 |
| 2023 | $3,145 | $107,728 | $42,000 | $65,728 |
| 2022 | $3,054 | $95,983 | $36,750 | $59,233 |
| 2021 | $2,965 | $91,574 | $32,900 | $58,674 |
| 2020 | $2,965 | $88,422 | $29,050 | $59,372 |
| 2019 | $2,793 | $89,317 | $29,050 | $60,267 |
| 2018 | $2,712 | $85,578 | $26,425 | $59,153 |
| 2017 | $2,633 | $85,292 | $25,200 | $60,092 |
| 2016 | $2,567 | $84,786 | $21,000 | $63,786 |
| 2015 | $2,562 | $85,031 | $21,000 | $64,031 |
| 2014 | $2,487 | $78,729 | $17,500 | $61,229 |
Property History
| Date | Event | Price | Change | Sq Ft Price |
|---|---|---|---|---|
| 05/13/2025 05/13/25 | Price Changed | $790,000 | -8.1% | $198 / Sq Ft |
| 03/28/2025 03/28/25 | Price Changed | $860,000 | -3.4% | $216 / Sq Ft |
| 02/28/2025 02/28/25 | Price Changed | $890,000 | -3.3% | $223 / Sq Ft |
| 02/24/2025 02/24/25 | For Sale | $920,000 | -- | $231 / Sq Ft |
Purchase History
| Date | Type | Sale Price | Title Company |
|---|---|---|---|
| Bargain Sale Deed | $455,000 | First American Title Minden |
Mortgage History
| Date | Status | Loan Amount | Loan Type |
|---|---|---|---|
| Previous Owner | $271,300 | New Conventional | |
| Previous Owner | $290,925 | New Conventional | |
| Previous Owner | $68,000 | Credit Line Revolving |
Similar Homes in Carson City, NV
Source: Northern Nevada Regional MLS
MLS Number: 250002128
APN: 008-033-01
- 150 Manzanita Terrace
- 92 Manzanita Terrace
- 777 W Bonanza Dr
- 7 Shady Tree Ln
- 310 Mark Way
- 4710 Yukon Ct
- 4806 Lincoln Ct
- 1401 Jefferson Dr
- 56 Heaven Hill Way
- 773 Crimson Cir
- 1350 Old Hot Springs Rd
- 1809 Franklin Rd
- 00 N Goni Rd
- 3863 Cambria Loop
- 3291 Imperial Way
- 3210 Northgate Ln
- 3695 Cambria Loop Unit LOT 61
- 3686 Cambria Loop
- 3187 Imperial Way
- 3359 Cambria Loop Unit lot 57
- 730 Silver Oak Dr
- 603 E College Pkwy
- 3230 Imperial Way
- 700 Hot Springs Rd
- 3162 Allen Way
- 1191 Flintwood Dr
- 2021 Lone Mountain Dr
- 1600 E Long St
- 616 E John St
- 323 N Stewart St
- 1301 Como St
- 1220 E Fifth St
- 510 Country Village Dr Unit 7
- 1026 N Wind Dr
- 907 S Carson St
- 832 S Saliman Rd
- 919 S Roop St
- 1008 Little Ln
- 1134 S Nevada St
- 2477 S Lompa Ln
