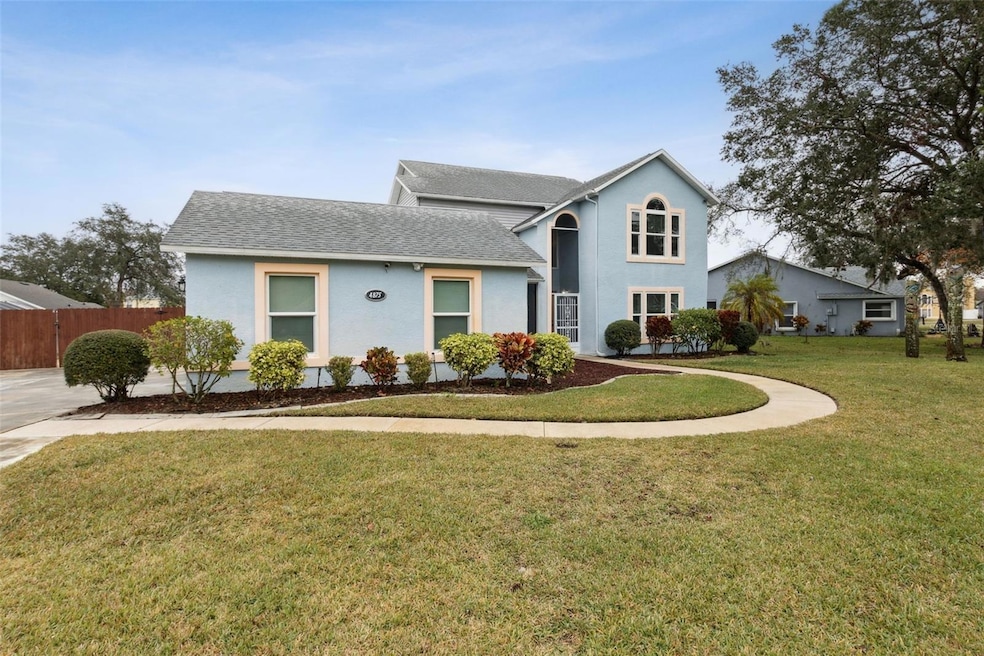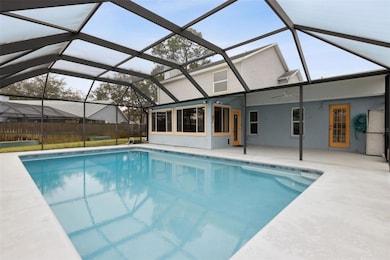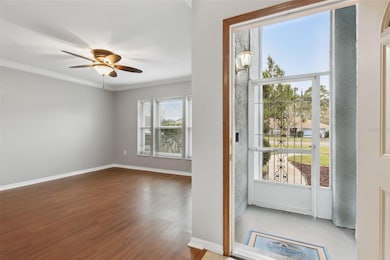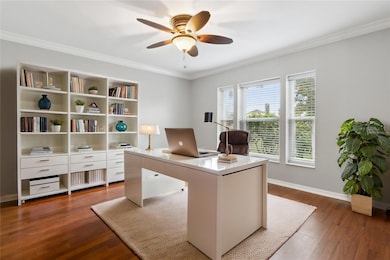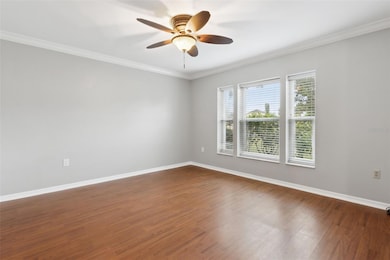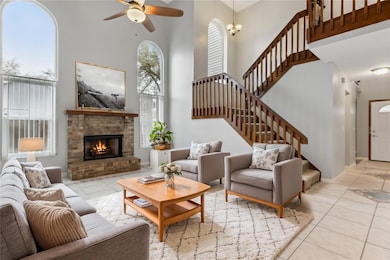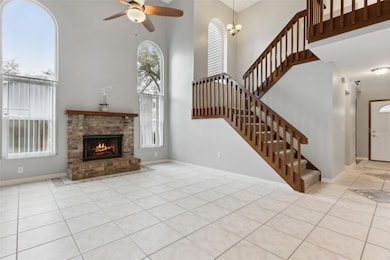
4875 Winchester Dr Titusville, FL 32780
Southern Titusville NeighborhoodEstimated payment $3,831/month
Highlights
- Screened Pool
- Family Room with Fireplace
- Main Floor Primary Bedroom
- Deck
- Vaulted Ceiling
- Loft
About This Home
**WELCOME to your spacious POOL HOME!** This 4-BEDROOM, 2 1/2-BATH, POOL home offers an inviting sanctuary for you and your family. Nestled on .36 ACRE LOT, this property provides ample space for outdoor activities, gardening, or simply unwinding in your own PRIVATE POOL retreat. TILE AND LAMINATE WOOD FLOORING throughout, and ONLY cozy carpet on the stairs and loft upstairs. A wonderful FLORIDA ROOM is located off of the Family Room and Covered LANAI, where you can utilize it for a PLAYROOM, OFFICE, or TV ROOM, or whatever your need. Also the FRONT DEN/OFFICE could be used for that or Home School Room, Formal Living Room, endless possibilities. The PRIMARY BEDROOM is located on the FIRST FLOOR and all of the secondary BEDROOMS are located on the Second Floor for true separation of Bedrooms. Within minutes of the LOCATION of this home, you will find a plethora of dining, shopping, and entertainment options: such as watching ALL of the Rocket Launches and ample BEACHES or BOATING; it is conveniently located to all you need! Don't miss out on the opportunity to make this house your HOME. New 15-SEER A/C and New Water Heater both in 2023. Schedule a private tour today and discover the endless possibilities awaiting you in this WELL-MAINTAINED HOME.
Listing Agent
COLDWELL BANKER REALTY Brokerage Phone: 407-696-8000 License #3260476

Home Details
Home Type
- Single Family
Est. Annual Taxes
- $6,842
Year Built
- Built in 1989
Lot Details
- 0.36 Acre Lot
- West Facing Home
- Wood Fence
- Mature Landscaping
- Oversized Lot
- Metered Sprinkler System
- Property is zoned R1B
HOA Fees
- $8 Monthly HOA Fees
Parking
- 2 Car Attached Garage
- Side Facing Garage
- Garage Door Opener
- Driveway
Home Design
- Slab Foundation
- Frame Construction
- Shingle Roof
- Concrete Siding
- Block Exterior
Interior Spaces
- 2,411 Sq Ft Home
- 2-Story Property
- Vaulted Ceiling
- Ceiling Fan
- Wood Burning Fireplace
- Blinds
- French Doors
- Family Room with Fireplace
- Living Room
- Formal Dining Room
- Loft
- Bonus Room
- Sun or Florida Room
- Inside Utility
- Pool Views
Kitchen
- Eat-In Kitchen
- Range
- Microwave
- Dishwasher
- Stone Countertops
Flooring
- Carpet
- Laminate
- Tile
Bedrooms and Bathrooms
- 4 Bedrooms
- Primary Bedroom on Main
- Split Bedroom Floorplan
- Walk-In Closet
Laundry
- Laundry closet
- Dryer
- Washer
Pool
- Screened Pool
- In Ground Pool
- Gunite Pool
- Fence Around Pool
- Outdoor Shower
Outdoor Features
- Deck
- Covered patio or porch
- Exterior Lighting
- Shed
Utilities
- Central Heating and Cooling System
- Thermostat
- Septic Tank
- High Speed Internet
- Cable TV Available
Community Details
- Magie Sizemore Association, Phone Number (321) 537-2563
- Cathedral Pines 02 Sec 01 Subdivision
Listing and Financial Details
- Visit Down Payment Resource Website
- Tax Lot 40
- Assessor Parcel Number 22-35-29-27-00000.0-0040.00
Map
Home Values in the Area
Average Home Value in this Area
Tax History
| Year | Tax Paid | Tax Assessment Tax Assessment Total Assessment is a certain percentage of the fair market value that is determined by local assessors to be the total taxable value of land and additions on the property. | Land | Improvement |
|---|---|---|---|---|
| 2023 | $6,740 | $365,430 | $70,000 | $295,430 |
| 2022 | $1,819 | $137,280 | $0 | $0 |
| 2021 | $1,856 | $133,290 | $0 | $0 |
| 2020 | $1,851 | $131,450 | $0 | $0 |
| 2019 | $1,873 | $128,500 | $0 | $0 |
| 2018 | $1,880 | $126,110 | $0 | $0 |
| 2017 | $1,864 | $123,520 | $0 | $0 |
| 2016 | $1,796 | $120,980 | $44,000 | $76,980 |
| 2015 | $1,849 | $120,140 | $44,000 | $76,140 |
| 2014 | $1,838 | $119,190 | $38,000 | $81,190 |
Property History
| Date | Event | Price | Change | Sq Ft Price |
|---|---|---|---|---|
| 04/09/2025 04/09/25 | For Sale | $583,999 | +25.6% | $242 / Sq Ft |
| 01/13/2023 01/13/23 | Sold | $465,000 | -3.1% | $211 / Sq Ft |
| 12/26/2022 12/26/22 | Pending | -- | -- | -- |
| 12/16/2022 12/16/22 | Price Changed | $479,900 | -4.0% | $217 / Sq Ft |
| 11/30/2022 11/30/22 | For Sale | $499,900 | -- | $226 / Sq Ft |
Deed History
| Date | Type | Sale Price | Title Company |
|---|---|---|---|
| Warranty Deed | -- | Island Title & Escrow | |
| Warranty Deed | $450,000 | The Title Station | |
| Special Warranty Deed | $128,900 | First American Title Ins Co | |
| Quit Claim Deed | -- | Attorney | |
| Warranty Deed | -- | Attorney | |
| Warranty Deed | $157,900 | -- |
Mortgage History
| Date | Status | Loan Amount | Loan Type |
|---|---|---|---|
| Open | $348,750 | New Conventional | |
| Previous Owner | $50,000 | Credit Line Revolving | |
| Previous Owner | $103,120 | New Conventional | |
| Previous Owner | $50,000 | Credit Line Revolving | |
| Previous Owner | $218,400 | Unknown | |
| Previous Owner | $147,000 | New Conventional | |
| Previous Owner | $29,270 | Credit Line Revolving | |
| Previous Owner | $142,100 | No Value Available | |
| Previous Owner | $30,000 | New Conventional |
Similar Homes in Titusville, FL
Source: Stellar MLS
MLS Number: O6298207
APN: 22-35-29-27-00000.0-0040.00
- 2795 Saint Marks Dr
- 2370 Saint Andrews Dr
- 2805 Notre Dame Dr
- 4668 Nader Ln
- 4907 Nader Ln
- 0 Florida 405
- 4697 Nader Ln
- 4840 Volusia Ave
- 4548 Memory Ln
- 4541 Memory Ln
- 4528 Memory Ln
- 2631 Ivory Way
- 4855 Santa Rosa Ave
- 2651 Baywood Dr
- Lot 2 Volusia Ave
- 5315 Volusia Ave
- 5105 Walton Ave
- 2510 Longwood Ct
- 2526 Katherine Ct
- 2017 Sun Valley St
