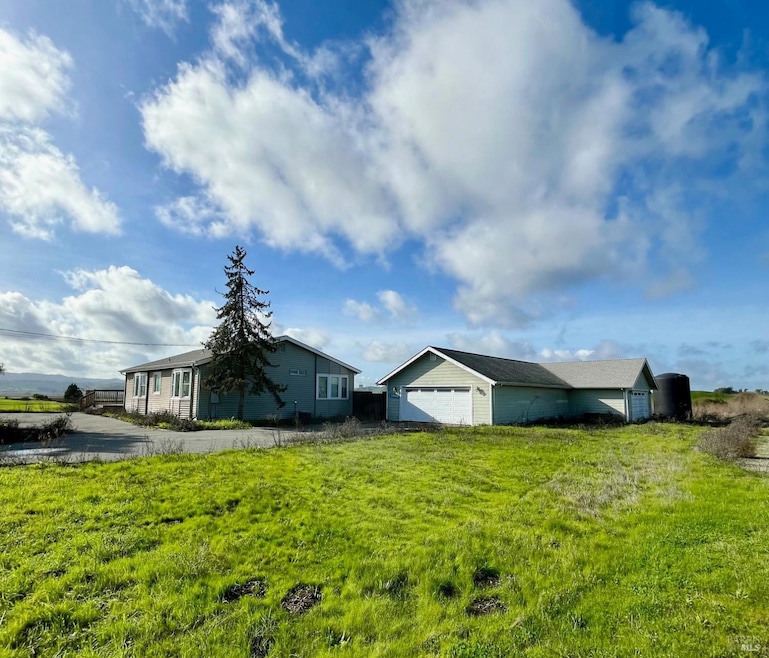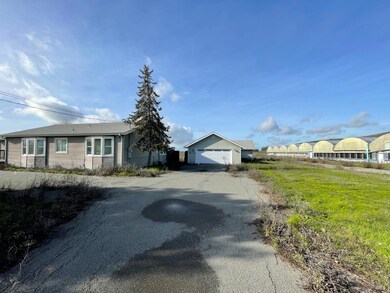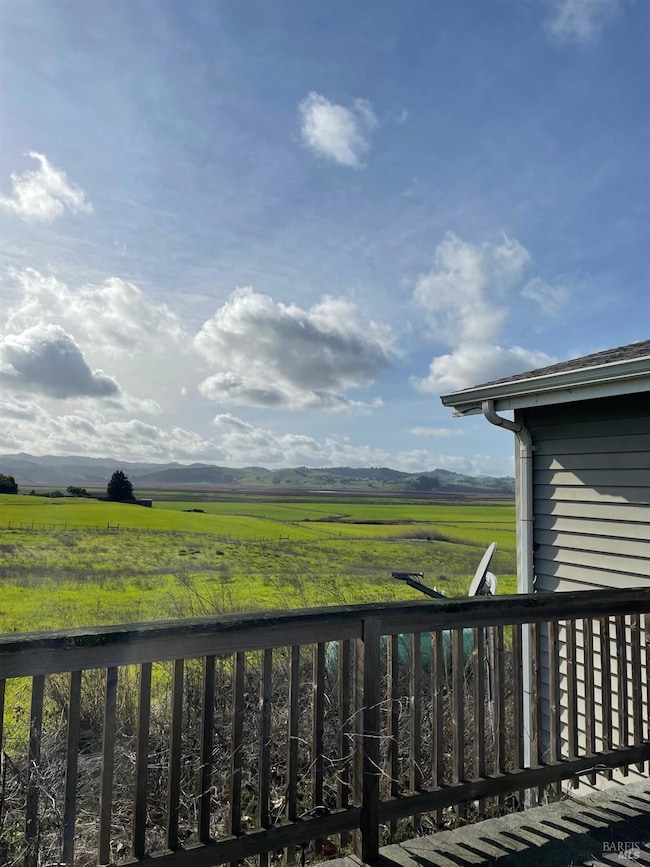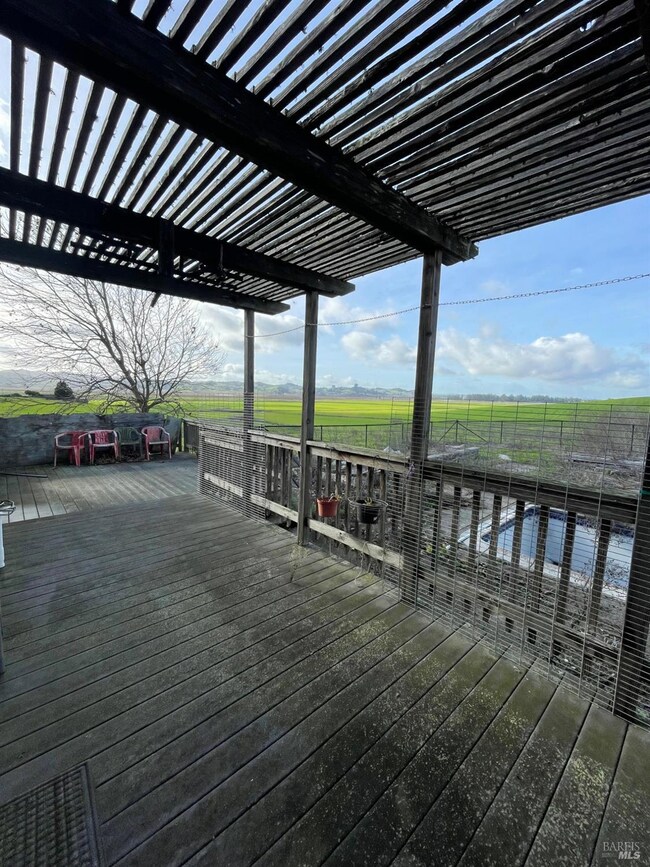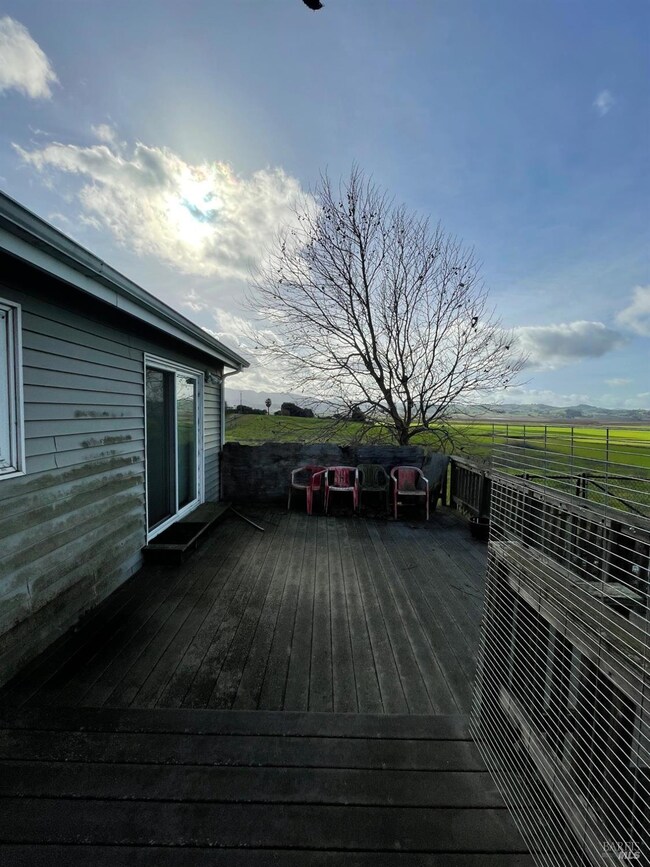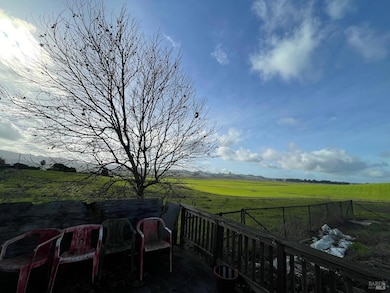
4876 Lakeville Hwy Petaluma, CA 94954
Estimated payment $11,137/month
Highlights
- RV Access or Parking
- 5.87 Acre Lot
- Living Room
- Kenilworth Junior High School Rated A-
- Private Lot
- Bathroom on Main Level
About This Home
This warm and charming 3bedroom/2 full bathroom ranch style home is nestled on a 5.87 acre land with pasture views. It has many features such as a master bedroom with a master bath, dining area, family room and living room. The backyard features a deck and swimming pool which is next to a 4 car garage. INCLUDED IN THIS PROPERTY IS AN UPDGRADED 22,000 SQFT (APPROXIMATE) FULLY FUNCTIONAL GREEN HOUSE, WITH RETRACTABLE CEILING COVERS, EVAPORATIVE COOLING SYSTEM, DARK ROOM, OFFICE AND A BATHROOM. ALSO OFFERS COMMERCIAL HUMIDIFER AND GENERATOR THAT IS NOT INCLUDED IN THE LIST PRICE. This property is priced to sell
Listing Agent
Steve Kwon
Pasadena Market Center, Inc License #01453193

Home Details
Home Type
- Single Family
Year Built
- Built in 1988
Lot Details
- 5.87 Acre Lot
- Private Lot
Parking
- 4 Car Garage
- Garage Door Opener
- Auto Driveway Gate
- Guest Parking
- RV Access or Parking
Interior Spaces
- 1,840 Sq Ft Home
- 1-Story Property
- Family Room
- Living Room
- Gas Dryer Hookup
Bedrooms and Bathrooms
- 3 Bedrooms
- Bathroom on Main Level
- 2 Full Bathrooms
Utilities
- Central Air
- Heating System Uses Gas
- Propane
- Well
- Septic System
Listing and Financial Details
- Assessor Parcel Number 068-020-030-000
Map
Home Values in the Area
Average Home Value in this Area
Property History
| Date | Event | Price | Change | Sq Ft Price |
|---|---|---|---|---|
| 01/13/2025 01/13/25 | For Sale | $1,695,000 | -- | $921 / Sq Ft |
Similar Homes in Petaluma, CA
Source: Bay Area Real Estate Information Services (BAREIS)
MLS Number: 325002751
- 4867 Lakeville Hwy
- 5215 Lakeville Hwy
- 4300 Browns Ln
- 6509 Lakeville Hwy
- 4695 Old Adobe Rd
- 1691 Southview Dr
- 1759 Emma Way
- 31 Princeville Ct
- 6513 Lakeville Hwy
- 1816 Falcon Ridge Dr
- 1687 Del Oro Cir
- 1720 Spyglass Rd
- 625 Sartori Dr
- 409 Casa Verde Cir
- 6545 Lakeville Hwy
- 3571 Old Adobe Rd
- 3655 Old Adobe Rd
- 710 Deer Creek Ln
- 1119 Clelia Ct
- 1255 Santa Ines Way
