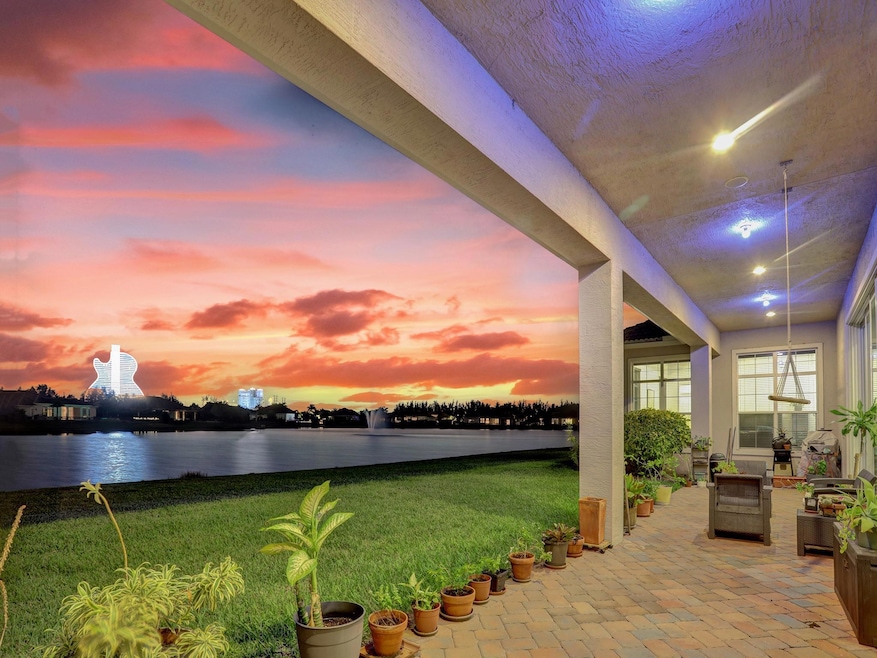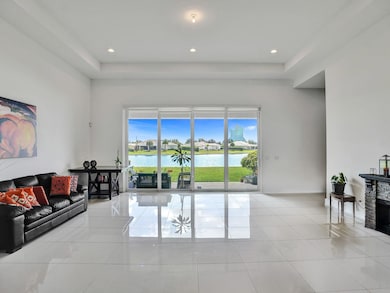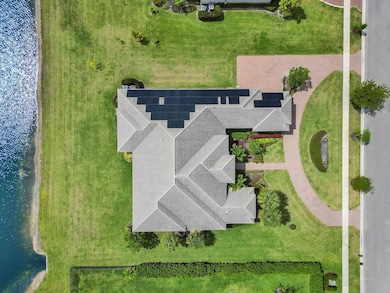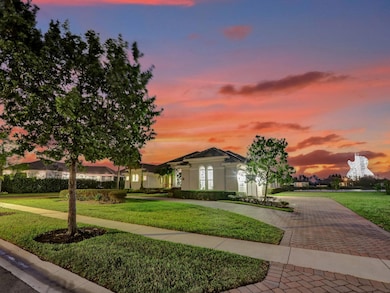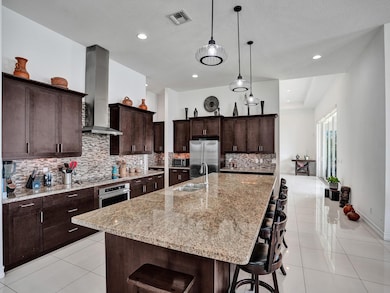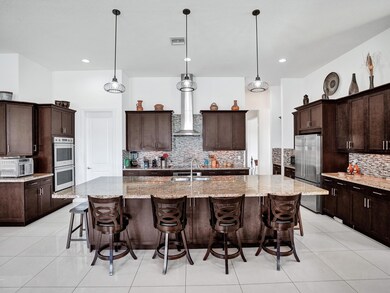
Estimated payment $12,789/month
Highlights
- 160 Feet of Waterfront
- RV Access or Parking
- Gated Community
- Newly Remodeled
- Solar Power System
- Lake View
About This Home
Welcome to this Exquisite Luxury Estate located in the prestigious Gated Community; Sterling Ranch. This community is beautifully manicured & maintained offering a calm, safe & pleasant living experience. Conveniently located minutes to Hard Rock Guitar Hotel, FTL Airport, Miami, Shopping, Arts, Entertainment, Sports Venues, Turnpike, & more. Beautiful Front Row View to the Guitar Hotel Light Show & serene water views. Hurricane Windows & Doors throughout for protection. The luxury master suite is a retreat, boasting an oversized shower, dual separate sinks, & jetted tub. Kitchen w/ Large Center Island & Top-of-the-line Appliances. Newer Solar Panels keep your Electric Bill Low *ONLY $90/ MONTH ON AVERAGE.* BACKYARD HAS ROOM TO ADD POOL! HOA fee covers lawn cutting and tree trimming.
Home Details
Home Type
- Single Family
Est. Annual Taxes
- $24,645
Year Built
- Built in 2017 | Newly Remodeled
Lot Details
- 0.59 Acre Lot
- 160 Feet of Waterfront
- Lake Front
- Northwest Facing Home
- Interior Lot
- Sprinkler System
HOA Fees
- $688 Monthly HOA Fees
Parking
- 3 Car Attached Garage
- Garage Door Opener
- Circular Driveway
- RV Access or Parking
Home Design
- Barrel Roof Shape
- Flat Roof Shape
- Tile Roof
Interior Spaces
- 4,983 Sq Ft Home
- 1-Story Property
- Central Vacuum
- Furnished or left unfurnished upon request
- Ceiling Fan
- Sliding Windows
- Entrance Foyer
- Family Room
- Sitting Room
- Formal Dining Room
- Den
- Recreation Room
- Workshop
- Utility Room
- Ceramic Tile Flooring
- Lake Views
- Attic
Kitchen
- Breakfast Area or Nook
- Breakfast Bar
- Self-Cleaning Oven
- Electric Range
- Microwave
- Dishwasher
- Kitchen Island
- Disposal
Bedrooms and Bathrooms
- 5 Main Level Bedrooms
- Split Bedroom Floorplan
- Walk-In Closet
- In-Law or Guest Suite
- 4 Full Bathrooms
- Dual Sinks
- Separate Shower in Primary Bathroom
Laundry
- Laundry Room
- Dryer
- Washer
Home Security
- Security Gate
- Impact Glass
- Fire and Smoke Detector
Outdoor Features
- Room in yard for a pool
- Open Patio
- Porch
Schools
- Davie Elementary School
- Driftwood Middle School
- Hollywood Hills High School
Utilities
- Central Heating and Cooling System
- Electric Water Heater
- Cable TV Available
Additional Features
- Wheelchair Access
- Solar Power System
Listing and Financial Details
- Assessor Parcel Number 504135320690
- Seller Considering Concessions
Community Details
Overview
- Association fees include common area maintenance, ground maintenance, security
- Sterling Ranch Subdivision
- Maintained Community
Security
- Gated Community
Map
Home Values in the Area
Average Home Value in this Area
Tax History
| Year | Tax Paid | Tax Assessment Tax Assessment Total Assessment is a certain percentage of the fair market value that is determined by local assessors to be the total taxable value of land and additions on the property. | Land | Improvement |
|---|---|---|---|---|
| 2025 | $24,645 | $1,055,040 | -- | -- |
| 2024 | $24,312 | $1,025,310 | -- | -- |
| 2023 | $24,312 | $995,450 | $0 | $0 |
| 2022 | $23,215 | $966,460 | $0 | $0 |
| 2021 | $23,032 | $938,320 | $0 | $0 |
| 2020 | $22,931 | $925,370 | $0 | $0 |
| 2019 | $17,146 | $904,570 | $128,250 | $776,320 |
| 2018 | $19,823 | $1,111,710 | $128,250 | $983,460 |
| 2017 | $17,199 | $877,550 | $0 | $0 |
| 2016 | $2,435 | $121,830 | $0 | $0 |
| 2015 | $2,502 | $121,830 | $0 | $0 |
Property History
| Date | Event | Price | Change | Sq Ft Price |
|---|---|---|---|---|
| 11/21/2024 11/21/24 | For Sale | $1,800,000 | -- | $361 / Sq Ft |
Deed History
| Date | Type | Sale Price | Title Company |
|---|---|---|---|
| Warranty Deed | $975,100 | Eastern National Title Agenc |
Mortgage History
| Date | Status | Loan Amount | Loan Type |
|---|---|---|---|
| Open | $417,000 | New Conventional | |
| Closed | $333,000 | Commercial |
Similar Homes in the area
Source: BeachesMLS (Greater Fort Lauderdale)
MLS Number: F10472393
APN: 50-41-35-32-0690
- 5700 N Sterling Ranch Dr
- 5202 S Sterling Ranch Cir
- 4630 SW 55th Ave
- 5930 Mustang Manor Unit 5930
- 4210 SW 57th Ave
- 4200 SW 57th Ave
- 5221 Orange Dr
- 5630 SW 54th Ct
- 4691 Brumby Terrace
- 5990 Mustang Manor
- 4649 Caspian Way Unit 4649
- 4641 Caspian Way
- 4706 Santa Cruz Way
- 5621 SW 55th St
- 4411 SW 55th Ave
- 4618 Brumby Terrace
- 4850 SW 61st Ave
- 4671 Santa Cruz Way
- 5903 SW 54th Ct
- 4720 SW 48th Ave
