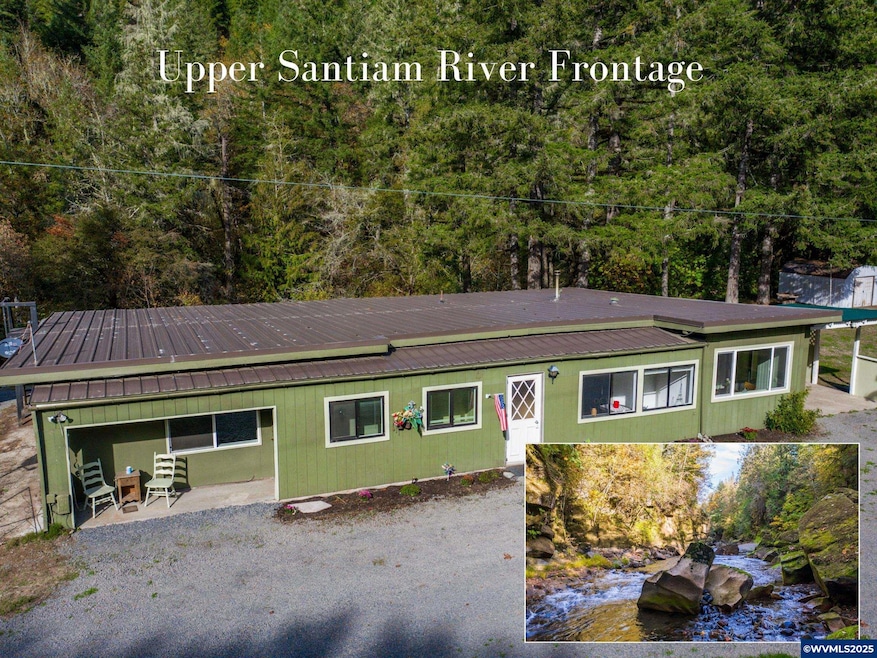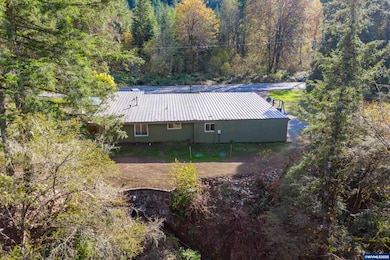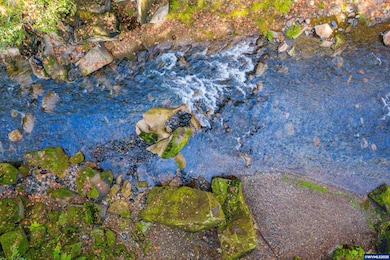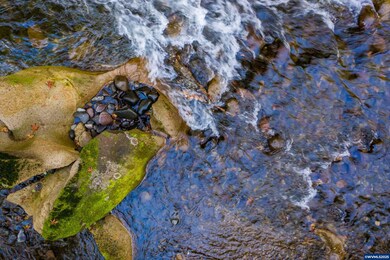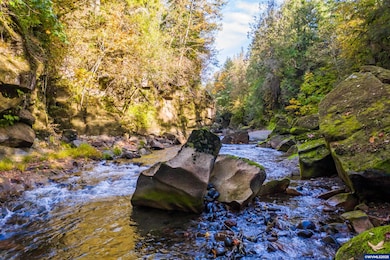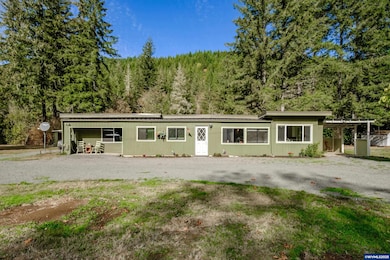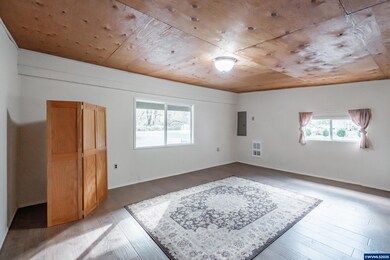
$369,900
- 3 Beds
- 2 Baths
- 1,344 Sq Ft
- 1221 49th Ave
- Sweet Home, OR
This one of a kind brand new 3 bed 2 bth 1344 sqft is ready for its new owner to pick the finishing touches! With an open floor plan, craftsman style finishes, luxury vinyl flooring, 6lb pad lushes carpet, a gourmet kitchen that
Sherry Sebree PREMIERE PROPERTY GROUP, LLC ALBANY
