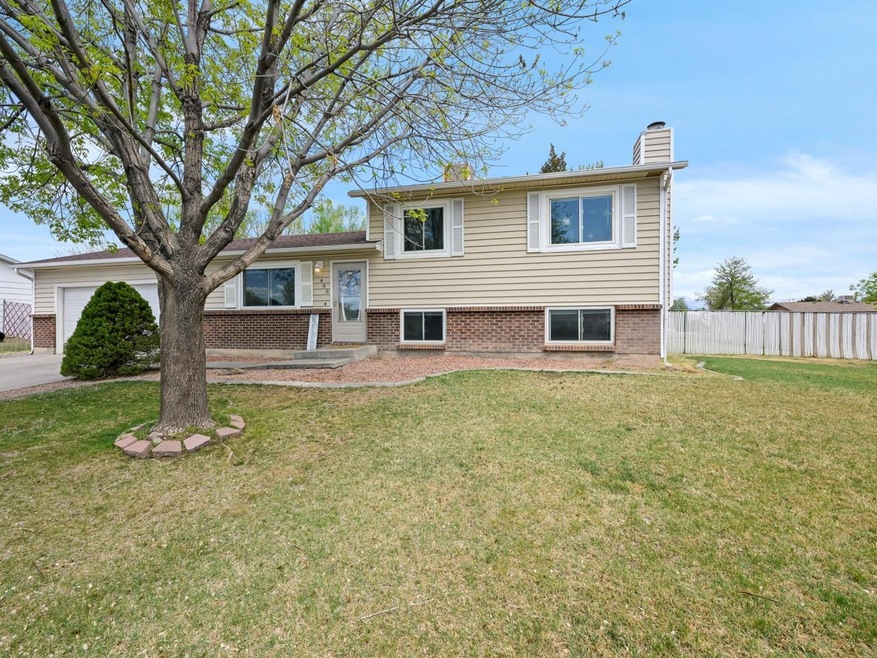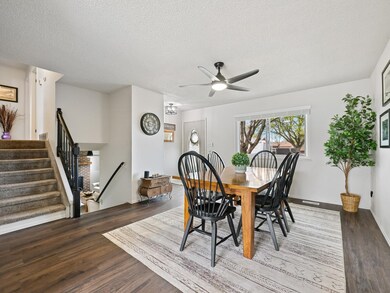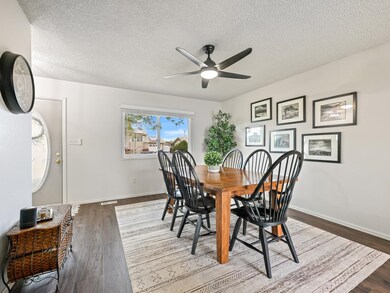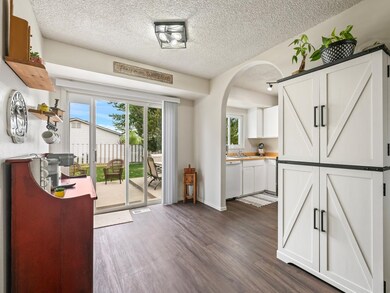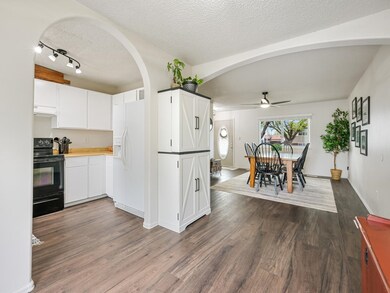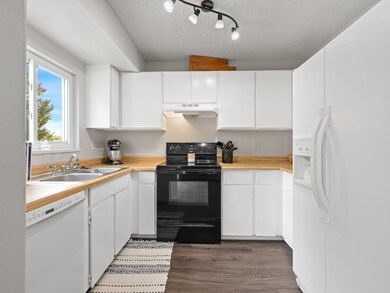
488 Anjou Dr Grand Junction, CO 81504
Clifton NeighborhoodHighlights
- Living Room with Fireplace
- 2 Car Attached Garage
- Shed
- Corner Lot
- Open Patio
- Landscaped
About This Home
As of June 2024Welcome to your newly updated tri-level home nestled in the heart of charming southeast Grand Junction, Colorado. Situated just moments away from shopping centers and a plethora of amenities, this residence seamlessly combines the quiet of suburban life with the convenience of urban accessibility. Step through the front door and into a delightful informal dining area adorned with fresh wood vinyl planking, newly repainted walls, and abundant natural light filtering through. Adjacent lies the practical kitchen, equipped with modern conveniences including a dishwasher, electric range, range hood, and direct access to the backyard patio, perfect for outdoor dining, relaxation and entertaining. Descend the stairs to discover a spacious living area featuring a cozy brick electric fireplace, a generous closet for added storage, and a convenient laundry area. An additional bedroom and three-quarter bathroom, complete with a walk-in shower, offer versatility and comfort on this lower level. Ascend to the upper floor to find three bedrooms. The two additional bedrooms offer versatility of use, perfect for a home office, hobby space, or personal retreat. The primary suite has ample space, natural light, and newer carpets. The accompanying full bathroom features a beautifully finished vanity with wooden drawers and solid countertops, adding a touch of sophistication to your daily routine. Beyond the interiors, this home has numerous upgrades, including a new roof and roof sheathing completed in 2022, along with fresh carpets in the basement, new flooring on the main level, a furnace and water heater that were replaced in 2022, and a rejuvenating coat of paint throughout. Outside, the landscaped backyard welcomes you with its open patio, private chain-link fencing, a convenient shed, and mature trees. With its blend of comfort, convenience, and Colorado charm, this tri-level residence will make the perfect home for you. Don't miss the opportunity to make it your own. Schedule your showing today!
Home Details
Home Type
- Single Family
Est. Annual Taxes
- $1,174
Year Built
- Built in 1976
Lot Details
- 10,019 Sq Ft Lot
- Lot Dimensions are 99x 100
- Chain Link Fence
- Landscaped
- Corner Lot
- Sprinkler System
- Property is zoned RMF-5
Parking
- 2 Car Attached Garage
Home Design
- Tri-Level Property
- Brick Exterior Construction
- Poured Concrete
- Wood Frame Construction
- Asphalt Roof
- Vinyl Siding
Interior Spaces
- Ceiling Fan
- Electric Fireplace
- Living Room with Fireplace
- Dining Room
- Basement Fills Entire Space Under The House
Kitchen
- Electric Oven or Range
- Dishwasher
- Disposal
Flooring
- Carpet
- Luxury Vinyl Plank Tile
Bedrooms and Bathrooms
- 4 Bedrooms
- Primary Bedroom Upstairs
- 2 Bathrooms
- Walk-in Shower
Laundry
- Laundry on lower level
- Washer and Dryer Hookup
Outdoor Features
- Open Patio
- Shed
Utilities
- Evaporated cooling system
- Forced Air Heating System
- Irrigation Water Rights
- Septic Design Installed
Listing and Financial Details
- Assessor Parcel Number 2943-162-14-011
- Seller Concessions Offered
Map
Home Values in the Area
Average Home Value in this Area
Property History
| Date | Event | Price | Change | Sq Ft Price |
|---|---|---|---|---|
| 06/17/2024 06/17/24 | Sold | $361,000 | +0.6% | $245 / Sq Ft |
| 05/13/2024 05/13/24 | Pending | -- | -- | -- |
| 05/06/2024 05/06/24 | For Sale | $359,000 | 0.0% | $244 / Sq Ft |
| 04/30/2024 04/30/24 | Pending | -- | -- | -- |
| 04/26/2024 04/26/24 | For Sale | $359,000 | -- | $244 / Sq Ft |
Tax History
| Year | Tax Paid | Tax Assessment Tax Assessment Total Assessment is a certain percentage of the fair market value that is determined by local assessors to be the total taxable value of land and additions on the property. | Land | Improvement |
|---|---|---|---|---|
| 2021 | $1,087 | $14,700 | $3,580 | $11,120 |
Similar Homes in Grand Junction, CO
Source: Grand Junction Area REALTOR® Association
MLS Number: 20241705
APN: R043011
- 3031 Gunnison Ave
- 3028 Mohawk Ave
- 473 Robin Ct
- 3015 1/2 Gunnison Ave
- 470 Margi Ct
- 458 1/2 Davis Rd
- 455 Morning Dove Dr
- 2952 Apollo Dr
- 2957 Apollo Dr
- 2959 Apollo Dr
- 2955 Apollo Dr
- 2958 Apollo Dr
- 2954 Apollo Dr
- 2956 Apollo Dr
- 519 Shanne St
- 3010 D 1 2 Rd
- 511 30 Rd
- 3001 D 1 2 Rd
- 443 Lark Dr
- 3065 Cardinal Ct
