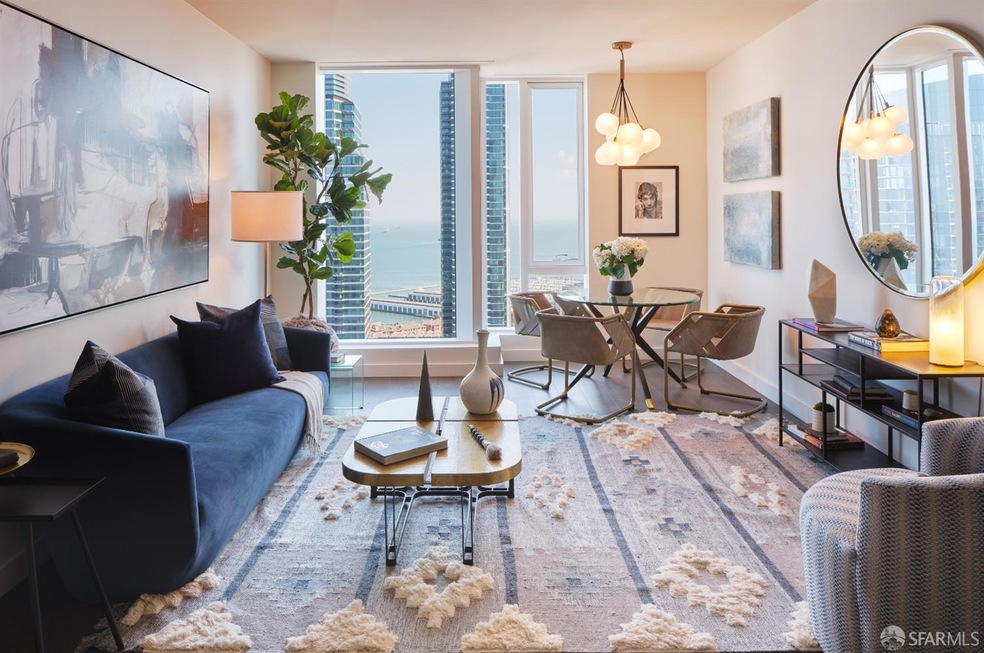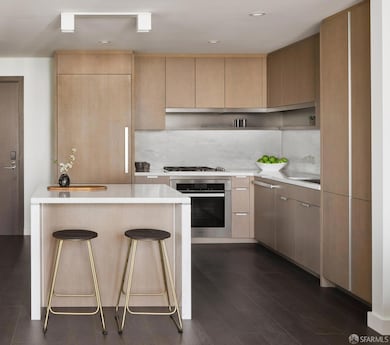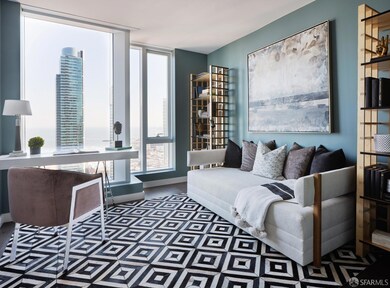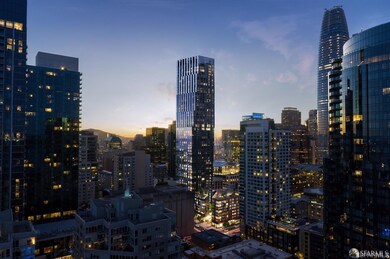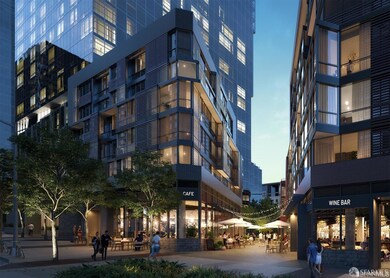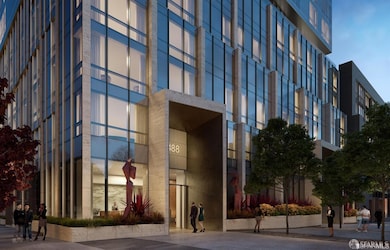
The Avery 488 Folsom St Unit 4306 San Francisco, CA 94105
Yerba Buena NeighborhoodHighlights
- Valet Parking
- Fitness Center
- Lap Pool
- Views of San Francisco
- New Construction
- 1-minute walk to Guy Place Mini Park
About This Home
As of October 2024This 2 Bedroom 2 Bathroom floorplan features bay views from all rooms. Acclaimed Clodagh Design chose warm wood tones & authentic marbles to create stunning custom interiors. Open gourmet kitchens boast premium Miele appliances & spa-inspired bathrooms feature custom dual vanities & marble clad walls. Amenities & services include attended private lobby, 24/7 valet parking, fitness studio, pool, entertainment lounges & more.
Last Buyer's Agent
Helen Chong , CCIM
Haylen License #01700495
Property Details
Home Type
- Condominium
Est. Annual Taxes
- $33,146
Year Built
- Built in 2019 | New Construction
HOA Fees
- $1,997 Monthly HOA Fees
Property Views
- Panoramic
- City Lights
Home Design
- Modern Architecture
Interior Spaces
- 1,142 Sq Ft Home
- Great Room
- Combination Dining and Living Room
- Laundry closet
Kitchen
- Self-Cleaning Oven
- Gas Cooktop
- Range Hood
- Microwave
- Dishwasher
- Wine Refrigerator
- Kitchen Island
- Marble Countertops
- Disposal
Flooring
- Wood
- Stone
- Marble
Bedrooms and Bathrooms
- Main Floor Bedroom
- Walk-In Closet
- 2 Full Bathrooms
- Marble Bathroom Countertops
- Dual Flush Toilets
- Dual Vanity Sinks in Primary Bathroom
- Bathtub with Shower
Parking
- 1 Car Attached Garage
- Enclosed Parking
- Side by Side Parking
- Garage Door Opener
- Unassigned Parking
Pool
- Lap Pool
- Saltwater Pool
Additional Features
- Accessible Elevator Installed
- LEED For Homes
- Central Heating and Cooling System
Listing and Financial Details
- Assessor Parcel Number 3737-120
Community Details
Overview
- Association fees include door person, earthquake insurance, maintenance exterior, ground maintenance, management, trash, water
- 118 Units
- The Avery Association
- High-Rise Condominium
Amenities
- Valet Parking
- Rooftop Deck
- Community Barbecue Grill
Recreation
- Community Pool
Pet Policy
- Limit on the number of pets
Map
About The Avery
Home Values in the Area
Average Home Value in this Area
Property History
| Date | Event | Price | Change | Sq Ft Price |
|---|---|---|---|---|
| 10/18/2024 10/18/24 | Sold | $1,745,000 | 0.0% | $1,528 / Sq Ft |
| 09/06/2024 09/06/24 | Pending | -- | -- | -- |
| 08/20/2024 08/20/24 | For Sale | $1,745,000 | -- | $1,528 / Sq Ft |
Tax History
| Year | Tax Paid | Tax Assessment Tax Assessment Total Assessment is a certain percentage of the fair market value that is determined by local assessors to be the total taxable value of land and additions on the property. | Land | Improvement |
|---|---|---|---|---|
| 2024 | $33,146 | $1,750,000 | $175,000 | $1,575,000 |
| 2023 | $35,943 | $2,000,000 | $200,000 | $1,800,000 |
| 2022 | $39,025 | $2,280,000 | $228,000 | $2,052,000 |
| 2021 | $44,199 | $2,732,853 | $249,024 | $2,483,829 |
| 2020 | $44,108 | $2,704,832 | $246,471 | $2,458,361 |
| 2019 | $24,646 | $1,117,668 | $241,639 | $876,029 |
Mortgage History
| Date | Status | Loan Amount | Loan Type |
|---|---|---|---|
| Open | $1,308,750 | New Conventional | |
| Previous Owner | $200,606,600 | Commercial |
Deed History
| Date | Type | Sale Price | Title Company |
|---|---|---|---|
| Grant Deed | -- | Commonwealth Land Title |
Similar Homes in San Francisco, CA
Source: San Francisco Association of REALTORS® MLS
MLS Number: 424058783
APN: 3737-120
- 488 Folsom St Unit 4404
- 488 Folsom St Unit 4904
- 355 1st St Unit S710
- 333 1st St Unit 1507
- 333 1st St Unit N804
- 15 Guy Place
- 18 Lansing St Unit 102
- 18 Lansing St Unit 302
- 18 Lansing St Unit 205
- 50 Lansing St Unit 108
- 50 Lansing St Unit 805
- 50 Lansing St Unit 403
- 300 Beale St Unit 407
- 300 Beale St Unit 301
- 300 Beale St Unit 319
- 321-323 Fremont St
- 69 Clementina St Unit 802
- 69 Clementina St Unit 601
- 81 Lansing St Unit 401
- 425 1st St Unit 1508
