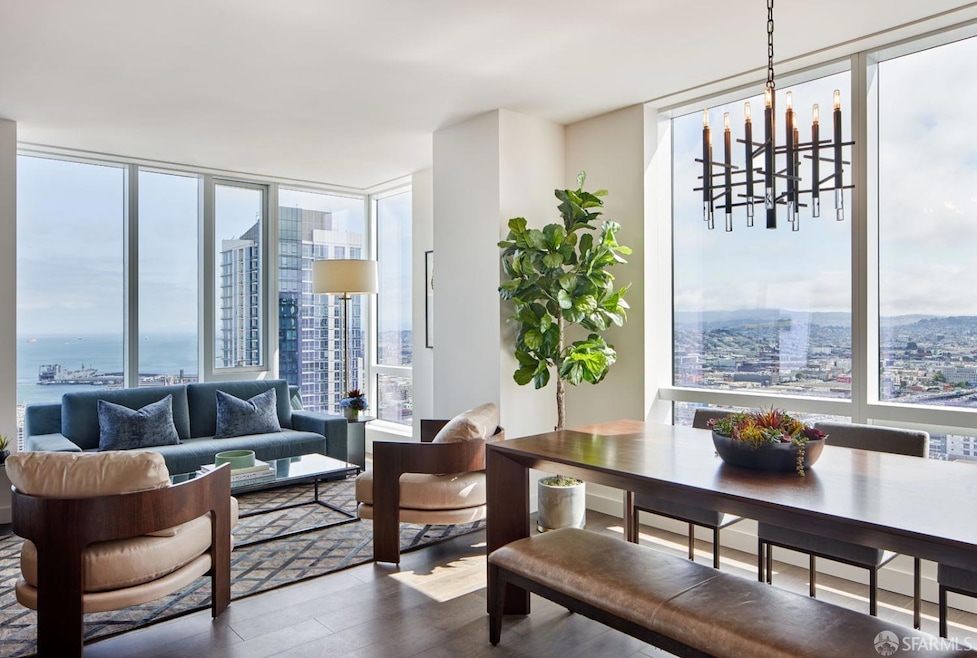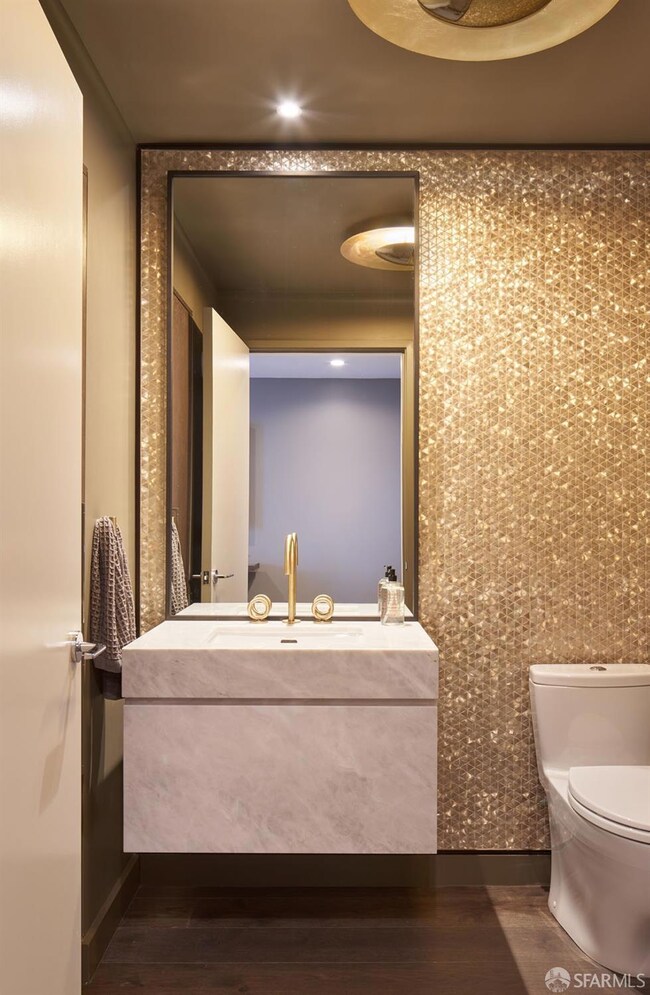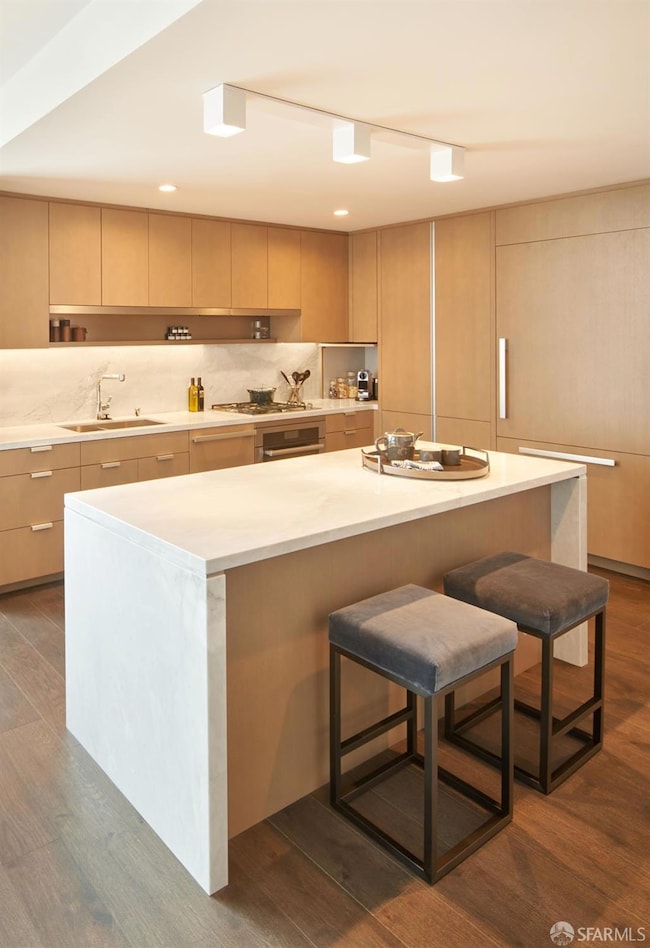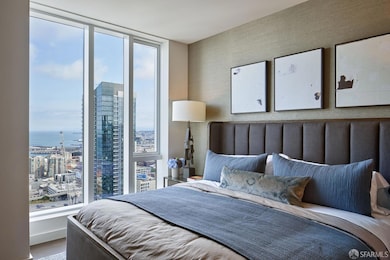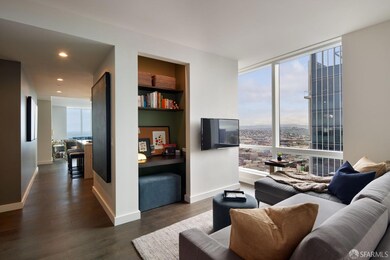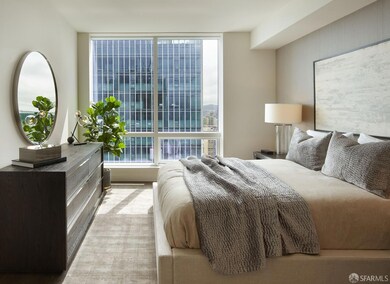
The Avery 488 Folsom St Unit 4505 San Francisco, CA 94105
Yerba Buena NeighborhoodEstimated payment $21,242/month
Highlights
- Valet Parking
- Fitness Center
- Lap Pool
- Views of San Francisco
- New Construction
- 1-minute walk to Guy Place Mini Park
About This Home
Stunning 2 bedroom + den, 2.5 bathroom with water and city views. Residences feature soaring 10-foot floor-to-ceiling windows that frame grand views of SF Bay. These expansive views are especially emphasized from the great room and primary bedroom. Acclaimed Clodagh Design chose warm wood tones & authentic marbles to create stunning custom interiors. Open gourmet kitchens boast premium Miele appliances & spa-inspired bathrooms feature custom dual vanities & marble clad walls. Amenities & services include attended private lobby, 24/7 valet parking, fitness studio, pool, entertainment lounges & more.
Property Details
Home Type
- Condominium
Est. Annual Taxes
- $46,968
Year Built
- Built in 2019 | New Construction
HOA Fees
- $2,315 Monthly HOA Fees
Property Views
- Sutro Tower
- Views of the Bay Bridge
- Panoramic
- City Lights
Home Design
- Modern Architecture
Interior Spaces
- 1,652 Sq Ft Home
- Combination Dining and Living Room
- Den
- Laundry closet
Kitchen
- Gas Cooktop
- Range Hood
- Microwave
- Dishwasher
- Kitchen Island
- Marble Countertops
- Disposal
Flooring
- Wood
- Stone
- Marble
Bedrooms and Bathrooms
- Main Floor Bedroom
- Dual Flush Toilets
- Bathtub
Parking
- 1 Car Attached Garage
- Enclosed Parking
- Side by Side Parking
- Garage Door Opener
- Unassigned Parking
Additional Features
- Accessible Elevator Installed
- LEED For Homes
- Lap Pool
- Central Heating and Cooling System
Listing and Financial Details
- Assessor Parcel Number 3737-127
Community Details
Overview
- Association fees include door person, earthquake insurance, gas, maintenance exterior, ground maintenance, management, trash, water
- 118 Units
- High-Rise Condominium
Amenities
- Valet Parking
- Rooftop Deck
- Community Barbecue Grill
- Recreation Room
Recreation
- Community Pool
Pet Policy
- Limit on the number of pets
Map
About The Avery
Home Values in the Area
Average Home Value in this Area
Tax History
| Year | Tax Paid | Tax Assessment Tax Assessment Total Assessment is a certain percentage of the fair market value that is determined by local assessors to be the total taxable value of land and additions on the property. | Land | Improvement |
|---|---|---|---|---|
| 2024 | $46,968 | $2,478,000 | $247,800 | $2,230,200 |
| 2023 | $50,307 | $2,779,000 | $277,900 | $2,501,100 |
| 2022 | $50,035 | $2,782,000 | $278,200 | $2,503,800 |
| 2021 | $62,831 | $3,886,726 | $354,157 | $3,532,569 |
| 2020 | $62,684 | $3,846,873 | $350,526 | $3,496,347 |
| 2019 | $35,007 | $1,589,523 | $343,653 | $1,245,870 |
Property History
| Date | Event | Price | Change | Sq Ft Price |
|---|---|---|---|---|
| 03/07/2025 03/07/25 | For Sale | $2,695,000 | -- | $1,631 / Sq Ft |
Mortgage History
| Date | Status | Loan Amount | Loan Type |
|---|---|---|---|
| Closed | $200,606,600 | Commercial |
Similar Homes in San Francisco, CA
Source: San Francisco Association of REALTORS® MLS
MLS Number: 425017936
APN: 3737-131
- 488 Folsom St Unit 4404
- 488 Folsom St Unit 4904
- 355 1st St Unit S710
- 333 1st St Unit 1507
- 333 1st St Unit N804
- 15 Guy Place
- 18 Lansing St Unit 102
- 18 Lansing St Unit 302
- 18 Lansing St Unit 205
- 50 Lansing St Unit 108
- 50 Lansing St Unit 805
- 50 Lansing St Unit 403
- 300 Beale St Unit 407
- 300 Beale St Unit 301
- 300 Beale St Unit 319
- 321-323 Fremont St
- 69 Clementina St Unit 802
- 69 Clementina St Unit 601
- 81 Lansing St Unit 401
- 425 1st St Unit 1508
