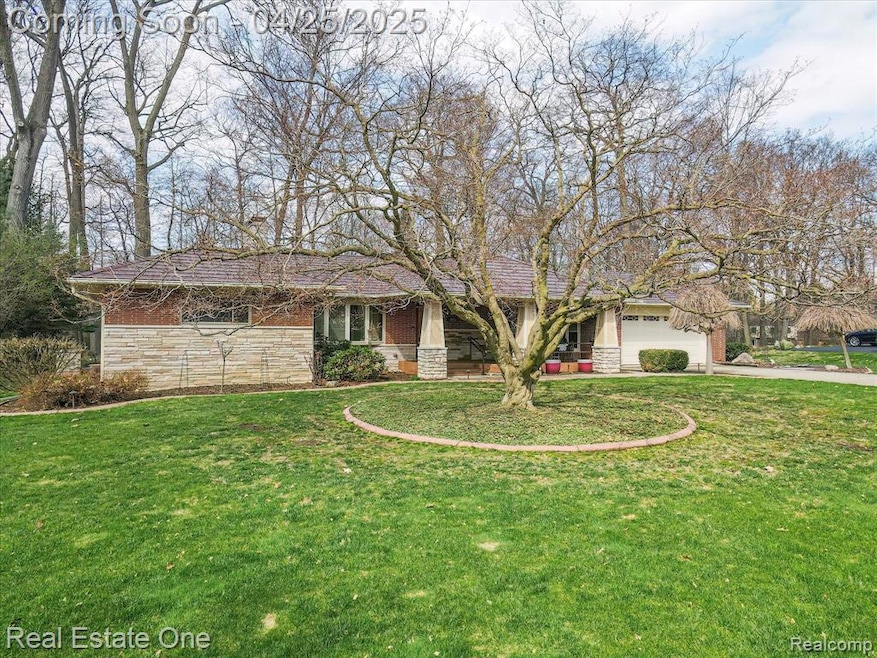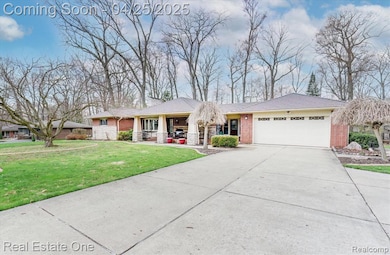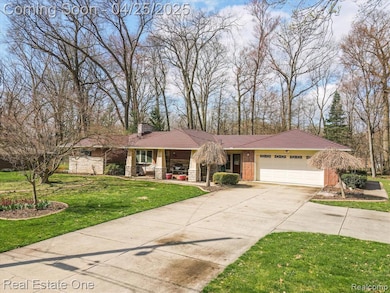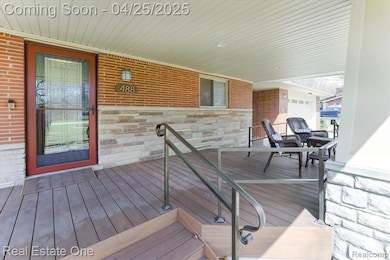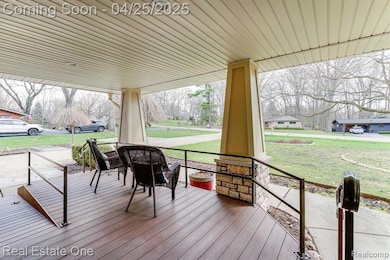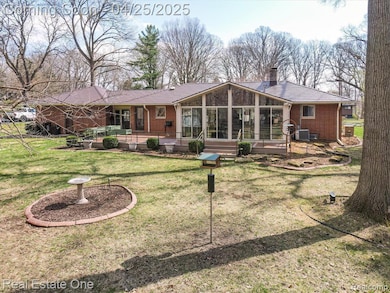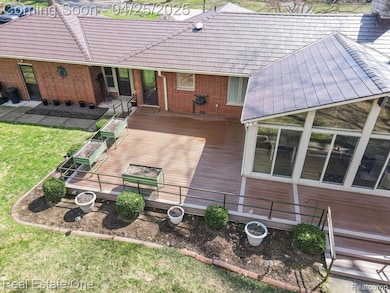
$550,000
- 4 Beds
- 3.5 Baths
- 3,350 Sq Ft
- 1870 Campus Ct
- Rochester Hills, MI
Sunday Open house canceled due to pending offer! Welcome to your dream home! This spacious 4 bedroom 3 1/2 bath gem is perfectly located on a peaceful cul-de-sac just steps from University Hills! From the moment you walk in you’ll be greeted by beautiful hardwood floors and elegant Custom trim, that add warmth and sophistication throughout. In the heart of the home is a huge family room designed
Michael Jones Good Company
