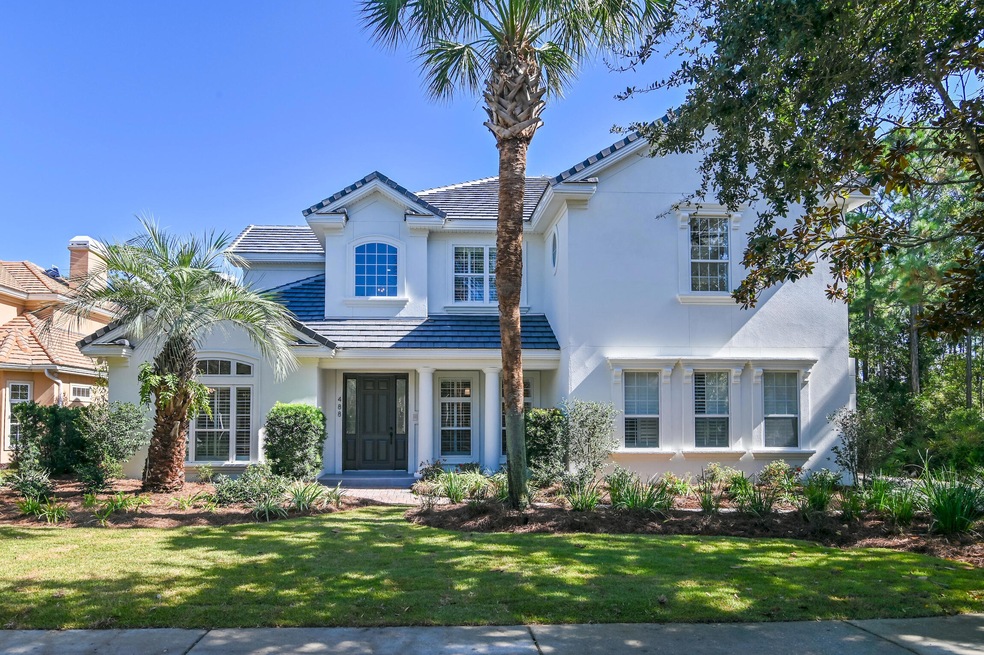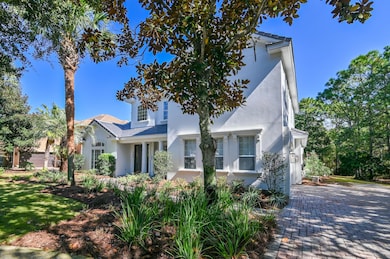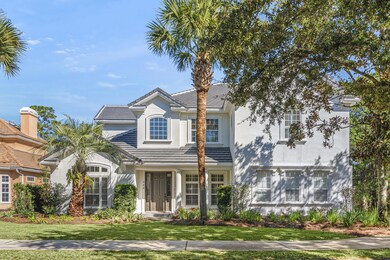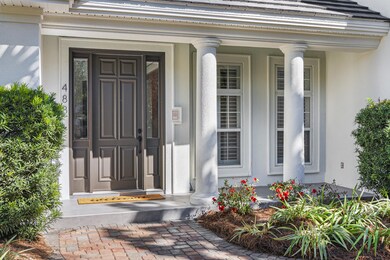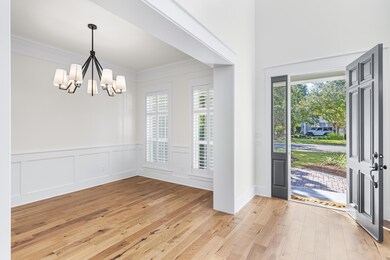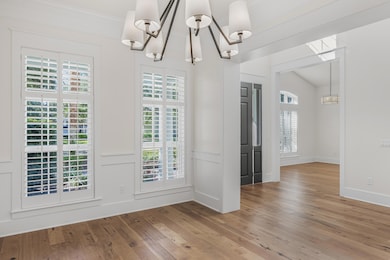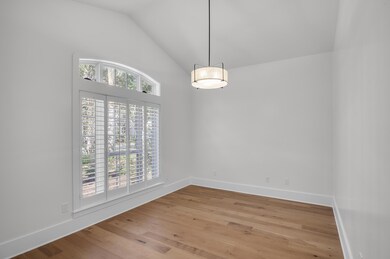
488 Regatta Bay Blvd Destin, FL 32541
Highlights
- On Golf Course
- Screened Pool
- Newly Painted Property
- Destin Elementary School Rated A-
- Gated Community
- Vaulted Ceiling
About This Home
As of June 2024NEW Clay Tile ROOF, worth $100,000, makes this fully renovated home truly turn-key ready! Located in one of Destin's most sought after gated neighborhoods, Regatta Bay.
It has seen a facelift to the entire exterior. Painted in a southern soft white the black slate tiled roof makes an eye-catching pop of color!
As you walk along the paver sidewalk leading to the front door, you will pass through all new hardy native Florida landscaping. The front porch welcomes you with a modern gray tile and a deep gray toned front door.
As you enter the home, the 20ft towering ceiling in the foyer greets you with a sense of grandeur (more The natural honey colored hardwood floors warm the space as your eyes travel across the dove gray and soft white color palates throughout the living spaces.
To your right is the formal dining room. The space has been detailed with wainscoted walls, a modern rustic chandelier, and lavish crown molding.
Looking to your left is the home office. This room has a 12 ft cathedral ceiling, a simple elegant lighting fixture, and a large window looking out over the front yard.
Continuing further into the home, the living room greets you with that same 20 ft ceiling and a cozy nature ambiance. The living room features large triple paneled sliding glass doors that fully retreat, providing an unobstructed view of the nature preserve beyond the private pool and lanai area. Custom cabinets and shelving have been installed next to the refinished gas fireplace creating a space where all can gather and unwind after a long week.
Your master ensuite bed/bath are located behind the living room. The master bedroom abuts the private backyard with French doors leading onto the lanai. The master bathroom has been totally overhauled! It features his/her vanities with quartz countertops and gold accent hardware as well as custom his/her closets trimmed in shiplap with gold hanging rods. A freestanding pedestal soaker tub and a stand-alone shower finished in bold natural-colored tiles round out this swoon worthy bathroom.
In appreciation of the practical, the master bath connects to the utility room. This room makes the chore of laundry somewhat more bearable with slate colored honeycomb tile, updated cabinetry, a folding station, and a farmhouse sink basin.
The kitchen, with eat-in breakfast nook, has been updated to a coastal-meets-farmhouse design. The white marbled quartz counter tops look gorgeous on the white shaker-styled cabinetry with golden pulls. The chef in the family will be giddy over the top of the line brand new appliances found throughout this kitchen. The Thermador 48-inch gas range features six of their signature star-shaped burners, a griddle, and a double oven! Additionally, there is a side-by-side Thermador refrigerator, Bosch dishwasher, and 18-inch wine fridge that make this kitchen a dream. Let's get cooking!
Upstairs the home features 3 sizable guest bedrooms. Two bedrooms share a jack-and-jill styled bathroom. All three bedrooms have new carpet, custom closets, new paint, and new lighting fixtures. Additionally, there is bonus room that could suit a wide variety of functions such as a playroom, craft room, office, or storage.
Finally, when the workday is done, you can relax in the backyard with the summer kitchen, heated pool, and fully screened-in lanai. The lot has a sizable backyard with new landscaping and grass, for the nature lover.
If you ever decided you need to leave this luxury space, you can extend your enjoyment to all the other amenities that the community of Regatta Bay offers. These include a full-sized swimming pool, a kiddy pool, playground, tennis & pickle ball courts, and a Top ranked 18-hole golf course with clubhouse. Welcome to your new home on the Emerald Coast!
Home Details
Home Type
- Single Family
Est. Annual Taxes
- $4,838
Year Built
- Built in 2002 | Remodeled
Lot Details
- 9,583 Sq Ft Lot
- Lot Dimensions are 115x150x130x80
- Coastal Barrier Zone
- On Golf Course
- Level Lot
- Sprinkler System
- Lawn Pump
HOA Fees
- $253 Monthly HOA Fees
Parking
- 2 Car Garage
- Automatic Garage Door Opener
Home Design
- Traditional Architecture
- Newly Painted Property
- Slate Roof
- Wood Trim
- Stucco
- Slate
Interior Spaces
- 3,490 Sq Ft Home
- 2-Story Property
- Built-in Bookshelves
- Shelving
- Vaulted Ceiling
- Recessed Lighting
- Gas Fireplace
- Plantation Shutters
- Entrance Foyer
- Living Room
- Dining Room
- Home Office
- Bonus Room
- Screened Porch
- Utility Room
Kitchen
- Walk-In Pantry
- Double Self-Cleaning Oven
- Gas Oven or Range
- Range Hood
- Microwave
- Ice Maker
- Dishwasher
- Kitchen Island
- Disposal
Flooring
- Wood
- Wall to Wall Carpet
- Tile
Bedrooms and Bathrooms
- 4 Bedrooms
- Primary Bedroom on Main
- Split Bedroom Floorplan
- En-Suite Primary Bedroom
- Dual Vanity Sinks in Primary Bathroom
- Separate Shower in Primary Bathroom
- Garden Bath
Laundry
- Dryer
- Washer
Home Security
- Intercom
- Fire and Smoke Detector
Pool
- Screened Pool
- Heated In Ground Pool
- Gunite Pool
Outdoor Features
- Outdoor Kitchen
Schools
- Destin Elementary And Middle School
- Fort Walton Beach High School
Utilities
- Multiple cooling system units
- Central Heating and Cooling System
- Multiple Water Heaters
- Electric Water Heater
Listing and Financial Details
- Assessor Parcel Number 00-2S-22-2089-000B-0010
Community Details
Overview
- Association fees include accounting, ground keeping, land recreation, management, master, recreational faclty, security
- Regatta Bay Ph 2 Subdivision
Recreation
- Golf Course Community
- Tennis Courts
- Community Playground
- Community Pool
Security
- Gated Community
Map
Home Values in the Area
Average Home Value in this Area
Property History
| Date | Event | Price | Change | Sq Ft Price |
|---|---|---|---|---|
| 06/07/2024 06/07/24 | Sold | $1,400,000 | -3.4% | $401 / Sq Ft |
| 04/26/2024 04/26/24 | Pending | -- | -- | -- |
| 04/11/2024 04/11/24 | Price Changed | $1,449,000 | -3.1% | $415 / Sq Ft |
| 02/23/2024 02/23/24 | Price Changed | $1,495,000 | -2.6% | $428 / Sq Ft |
| 01/22/2024 01/22/24 | Price Changed | $1,535,000 | -3.8% | $440 / Sq Ft |
| 12/06/2023 12/06/23 | Price Changed | $1,595,000 | -4.8% | $457 / Sq Ft |
| 10/28/2023 10/28/23 | For Sale | $1,675,000 | +76.3% | $480 / Sq Ft |
| 07/14/2023 07/14/23 | Sold | $950,000 | -9.4% | $272 / Sq Ft |
| 06/15/2023 06/15/23 | Pending | -- | -- | -- |
| 06/14/2023 06/14/23 | Price Changed | $1,049,000 | -16.1% | $301 / Sq Ft |
| 05/04/2023 05/04/23 | For Sale | $1,250,000 | +115.5% | $358 / Sq Ft |
| 04/30/2023 04/30/23 | Off Market | $580,000 | -- | -- |
| 06/20/2012 06/20/12 | Sold | $580,000 | 0.0% | $166 / Sq Ft |
| 05/21/2012 05/21/12 | Pending | -- | -- | -- |
| 05/16/2012 05/16/12 | For Sale | $580,000 | -- | $166 / Sq Ft |
Tax History
| Year | Tax Paid | Tax Assessment Tax Assessment Total Assessment is a certain percentage of the fair market value that is determined by local assessors to be the total taxable value of land and additions on the property. | Land | Improvement |
|---|---|---|---|---|
| 2024 | $4,897 | $898,359 | $192,870 | $705,489 |
| 2023 | $4,897 | $502,810 | $0 | $0 |
| 2022 | $4,838 | $488,165 | $0 | $0 |
| 2021 | $4,850 | $473,947 | $0 | $0 |
| 2020 | $4,824 | $467,403 | $0 | $0 |
| 2019 | $4,781 | $456,894 | $0 | $0 |
| 2018 | $4,750 | $448,375 | $0 | $0 |
| 2017 | $4,738 | $439,153 | $0 | $0 |
| 2016 | $4,610 | $430,120 | $0 | $0 |
| 2015 | $4,725 | $427,130 | $0 | $0 |
| 2014 | $4,749 | $423,740 | $0 | $0 |
Mortgage History
| Date | Status | Loan Amount | Loan Type |
|---|---|---|---|
| Previous Owner | $417,000 | New Conventional | |
| Previous Owner | $200,000 | Credit Line Revolving | |
| Previous Owner | $480,000 | No Value Available | |
| Previous Owner | $428,000 | No Value Available |
Deed History
| Date | Type | Sale Price | Title Company |
|---|---|---|---|
| Warranty Deed | $1,400,000 | Mcneese Title | |
| Warranty Deed | $950,000 | Mead Law & Title | |
| Warranty Deed | $580,000 | Mcneese Title Llc | |
| Warranty Deed | $600,000 | Dba Advance Title | |
| Warranty Deed | $72,000 | Advance Title Inc |
Similar Homes in Destin, FL
Source: Emerald Coast Association of REALTORS®
MLS Number: 935546
APN: 00-2S-22-2089-000B-0010
- 490 Regatta Bay Blvd
- 499 Regatta Bay Blvd
- 503 Regatta Bay Blvd
- 442 Regatta Bay Blvd
- 426 Commodore Point
- 428 Captains Cir
- 257 Kono Way
- 235 Grand Key Loop E
- 234 Kono Way
- 232 Kono Way
- 197 Kel-Wen Cir Unit Kel-wen
- 229 Grand Key Loop E
- 226 Grand Key Loop W
- 125 Crystal Beach Dr Unit B106
- 125 Crystal Beach Dr Unit 138
- 125 Crystal Beach Dr Unit 140
- 125 Crystal Beach Dr Unit 103
- 223 Grand Key Loop E
- 221 Tahitian Way
- 219 Grand Key Loop E
