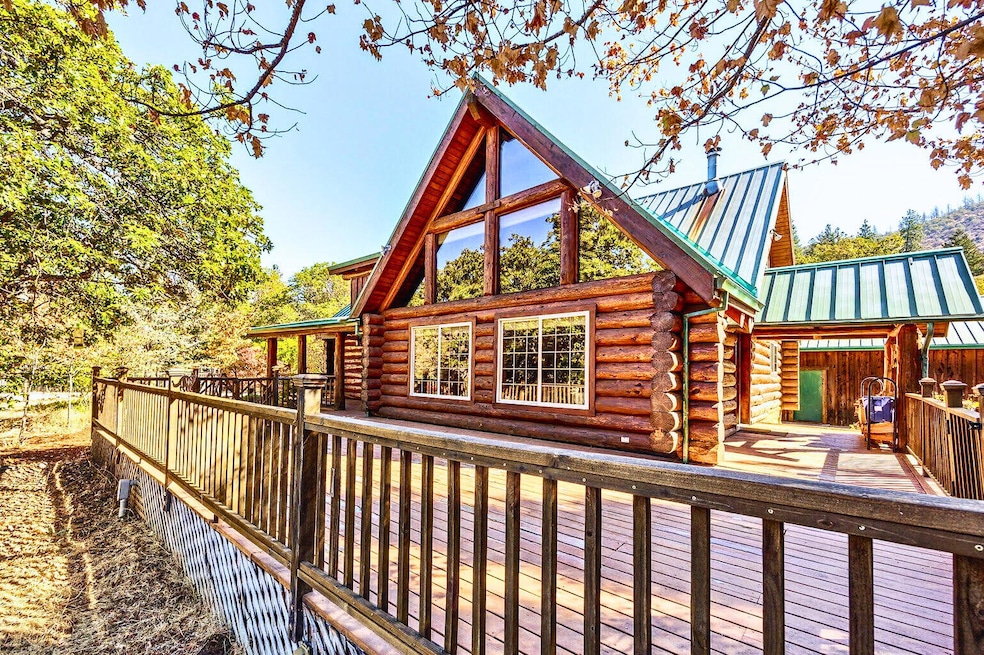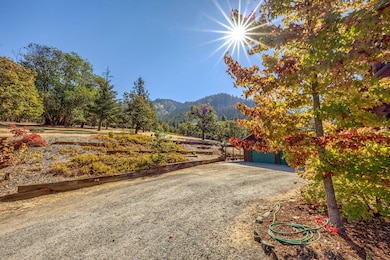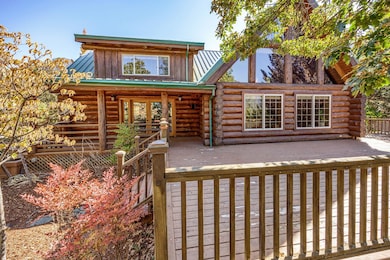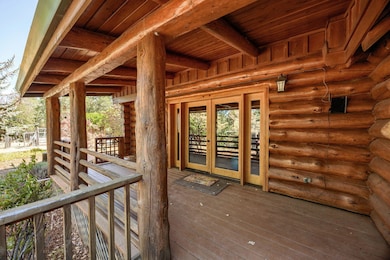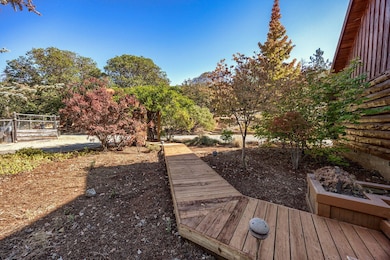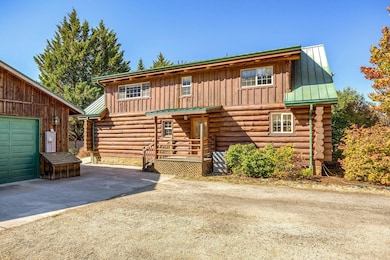
488 Tumbleweed Trail Jacksonville, OR 97530
Ruch NeighborhoodHighlights
- RV Access or Parking
- Deck
- Main Floor Primary Bedroom
- Mountain View
- Vaulted Ceiling
- Loft
About This Home
As of April 2025Discover your own private retreat in the heart of the Applegate Valley! Pristine setting with breathtaking mountain views & complete tranquility set amidst the perfect blend of forested mature trees & open sun for gardening. This beautifully built log home on 2.58 acres, offers stunning interior with expansive spaces, open beams, loads of light & amazing detailing, all 10 minutes from Historic Jacksonville, Britt Music Festival, award-winning restaurants & wineries, & close to the Applegate River & Lake. Stylish & warm & an architectural delight. Main level features soaring ceilings, spacious living room with wood stove, gorgeous dining room with French doors to large wraparound deck & chef's kitchen with large island & dining bar. The primary suite with luxurious bath, laundry & ½ bath complete main level. Upper-level features a fabulous family room, 2 bedrooms & bath. You will love it! Plus, tiny-home with private deck & parking for guests or extra income. Very special property!
Home Details
Home Type
- Single Family
Est. Annual Taxes
- $4,449
Year Built
- Built in 1993
Lot Details
- 2.58 Acre Lot
- Sloped Lot
- Drip System Landscaping
- Property is zoned RR-2.5, RR-2.5
Parking
- 2 Car Detached Garage
- Gravel Driveway
- RV Access or Parking
Property Views
- Mountain
- Valley
Home Design
- Log Cabin
- Metal Roof
- Log Siding
- Concrete Perimeter Foundation
Interior Spaces
- 2,136 Sq Ft Home
- 2-Story Property
- Central Vacuum
- Built-In Features
- Vaulted Ceiling
- Ceiling Fan
- Wood Burning Fireplace
- Double Pane Windows
- Great Room with Fireplace
- Dining Room
- Loft
Kitchen
- Breakfast Bar
- Oven
- Cooktop
- Microwave
- Dishwasher
- Kitchen Island
- Disposal
Flooring
- Carpet
- Vinyl
Bedrooms and Bathrooms
- 3 Bedrooms
- Primary Bedroom on Main
- Walk-In Closet
- Bathtub with Shower
Laundry
- Laundry Room
- Dryer
- Washer
Home Security
- Carbon Monoxide Detectors
- Fire and Smoke Detector
Outdoor Features
- Deck
- Separate Outdoor Workshop
- Shed
Schools
- Ruch Outdoor Community Elementary School
- South Medford High School
Utilities
- Cooling Available
- Forced Air Heating System
- Heating System Uses Wood
- Heat Pump System
- Well
- Water Heater
- Private Sewer
Additional Features
- Accessible Approach with Ramp
- Drip Irrigation
Community Details
- No Home Owners Association
Listing and Financial Details
- Legal Lot and Block 2100 / 3181
- Assessor Parcel Number 10476377
Map
Home Values in the Area
Average Home Value in this Area
Property History
| Date | Event | Price | Change | Sq Ft Price |
|---|---|---|---|---|
| 04/04/2025 04/04/25 | Sold | $642,600 | -1.1% | $301 / Sq Ft |
| 03/05/2025 03/05/25 | Pending | -- | -- | -- |
| 02/24/2025 02/24/25 | Price Changed | $649,500 | -5.2% | $304 / Sq Ft |
| 10/05/2024 10/05/24 | For Sale | $685,000 | +7.9% | $321 / Sq Ft |
| 12/17/2021 12/17/21 | Sold | $635,000 | -3.1% | $297 / Sq Ft |
| 10/20/2021 10/20/21 | Pending | -- | -- | -- |
| 06/23/2021 06/23/21 | For Sale | $655,000 | -- | $307 / Sq Ft |
Tax History
| Year | Tax Paid | Tax Assessment Tax Assessment Total Assessment is a certain percentage of the fair market value that is determined by local assessors to be the total taxable value of land and additions on the property. | Land | Improvement |
|---|---|---|---|---|
| 2024 | $4,664 | $374,940 | $101,490 | $273,450 |
| 2023 | $4,449 | $364,020 | $98,540 | $265,480 |
| 2022 | $4,347 | $364,020 | $98,540 | $265,480 |
| 2021 | $4,240 | $353,420 | $95,670 | $257,750 |
| 2020 | $4,142 | $343,130 | $92,890 | $250,240 |
| 2019 | $4,050 | $323,440 | $87,540 | $235,900 |
| 2018 | $3,909 | $314,020 | $85,000 | $229,020 |
| 2017 | $3,850 | $314,020 | $85,000 | $229,020 |
| 2016 | $3,780 | $296,000 | $80,110 | $215,890 |
| 2015 | $3,658 | $296,000 | $80,110 | $215,890 |
| 2014 | $3,460 | $267,300 | $75,500 | $191,800 |
Mortgage History
| Date | Status | Loan Amount | Loan Type |
|---|---|---|---|
| Open | $459,500 | New Conventional | |
| Previous Owner | $385,000 | New Conventional | |
| Previous Owner | $400,000 | Credit Line Revolving | |
| Previous Owner | $406,400 | New Conventional |
Deed History
| Date | Type | Sale Price | Title Company |
|---|---|---|---|
| Warranty Deed | $642,600 | Ticor Title | |
| Warranty Deed | $635,000 | Ticor Title | |
| Interfamily Deed Transfer | -- | None Available | |
| Warranty Deed | $325,000 | First American Title Ins | |
| Warranty Deed | $508,000 | Ticor Title |
Similar Homes in Jacksonville, OR
Source: Southern Oregon MLS
MLS Number: 220190972
APN: 10476377
- 379 Squirrel Ln
- 7499 Highway 238
- 1550 Upper Applegate Rd
- 8264 Highway 238
- 2389 Upper Applegate Rd
- 8720 Oregon 238
- 300 Dunlap Rd
- 120 Lomas Rd
- 9659 Dunlap Rd
- 0 China Gulch Rd Unit 220189873
- 785 Forest Creek Rd
- 11777 Highway 238
- 10250 Sterling Creek Rd
- 1514 Sterling Creek Rd
- 4001 Little Applegate Rd
- 6918 Griffin Ln
- 7537 Sterling Creek Rd
- 334 Andesite Dr
- 13291 Oregon 238
- 905 Sterling Creek Rd
