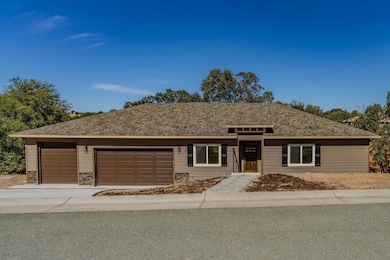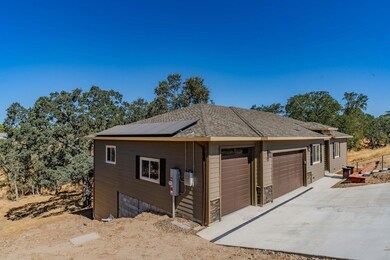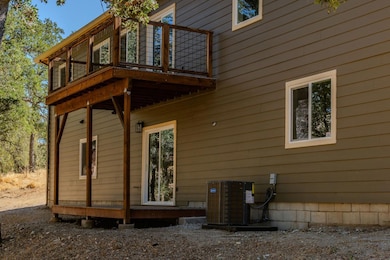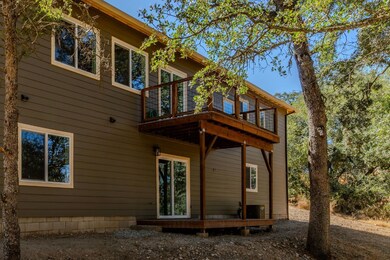
488 Woodgate Rd Valley Springs, CA 95252
Estimated payment $3,611/month
Highlights
- New Construction
- ENERGY STAR Certified Homes
- Contemporary Architecture
- Solar Power System
- Deck
- Cathedral Ceiling
About This Home
NEW CONSTRUCTION!! Beautiful home is Energy efficient located in the Woodgate neighborhood. Home has two levels; main level features a great room concept with fireplace nice deck off of family room with serene views of the back of the property. Kitchen has large island and custom cabinetry with under cabinet mounted lighting. Three bedrooms with full bathrooms plus a 1/2 bathroom and large laundry room large room. Lower level has a bath, bedroom, and a large room could easily be theater or game room and an additional room which could be converted to a small kitchenette. This area could easily be used as an ADU. The garage is oversized fits a full sized truck with room for 2 other cars. The garage floor is finished plus has an area to set up a great work space. This home also has paid for solar and is ENERGY STAR certified. Great location for all your recreational needs... only minutes from La Contenta golf course. Many lakes (Lake Hogan, Lake Camanche, Lake Amador) are less than an hour away.Harrah's Northern Casino is with in 30 minutes. The driveway does have a downslope but don't let it scare you. Even with the slight slope a full size pickup easily can go down and fit in the garage. If you want a home in a neighborhood but want your privacy then this is the home for yo
Home Details
Home Type
- Single Family
Est. Annual Taxes
- $555
Year Built
- Built in 2024 | New Construction
Lot Details
- 0.41 Acre Lot
- Cul-De-Sac
- Property is zoned R1
Parking
- 3 Car Garage
- Extra Deep Garage
- Front Facing Garage
- Garage Door Opener
Home Design
- Contemporary Architecture
- Raised Foundation
- Block Foundation
- Ceiling Insulation
- Floor Insulation
- Shingle Roof
- Fiberglass Roof
- Lap Siding
Interior Spaces
- 2,550 Sq Ft Home
- Cathedral Ceiling
- Ceiling Fan
- 2 Fireplaces
- Self Contained Fireplace Unit Or Insert
- Double Pane Windows
- ENERGY STAR Qualified Windows
- Great Room
- Family Room Downstairs
- Combination Dining and Living Room
- Attic Fan
Kitchen
- Breakfast Area or Nook
- Free-Standing Gas Range
- Microwave
- Plumbed For Ice Maker
- Dishwasher
- Kitchen Island
- Quartz Countertops
Flooring
- Carpet
- Laminate
- Vinyl
Bedrooms and Bathrooms
- 4 Bedrooms
- Primary Bedroom on Main
- Walk-In Closet
- Secondary Bathroom Double Sinks
- Bathtub with Shower
- Separate Shower
Laundry
- Laundry in unit
- Sink Near Laundry
- 220 Volts In Laundry
Home Security
- Carbon Monoxide Detectors
- Fire and Smoke Detector
- Fire Sprinkler System
Eco-Friendly Details
- Energy-Efficient Appliances
- Energy-Efficient Lighting
- Energy-Efficient Insulation
- ENERGY STAR Certified Homes
- ENERGY STAR Qualified Equipment for Heating
- Pre-Wired For Photovoltaic Solar
- Solar Power System
Outdoor Features
- Deck
Utilities
- Central Heating and Cooling System
- Cooling System Powered By Renewable Energy
- Underground Utilities
- Three-Phase Power
- 220 Volts in Kitchen
- Natural Gas Connected
- Tankless Water Heater
- Septic System
Community Details
- No Home Owners Association
- Net Lease
Listing and Financial Details
- Assessor Parcel Number 073-059-011
Map
Home Values in the Area
Average Home Value in this Area
Tax History
| Year | Tax Paid | Tax Assessment Tax Assessment Total Assessment is a certain percentage of the fair market value that is determined by local assessors to be the total taxable value of land and additions on the property. | Land | Improvement |
|---|---|---|---|---|
| 2023 | $555 | $26,010 | $26,010 | $0 |
| 2022 | $561 | $25,500 | $25,500 | $0 |
| 2021 | $537 | $25,000 | $25,000 | $0 |
| 2020 | $490 | $20,000 | $20,000 | $0 |
| 2019 | $503 | $20,000 | $20,000 | $0 |
| 2018 | $497 | $20,000 | $20,000 | $0 |
| 2017 | $496 | $20,000 | $20,000 | $0 |
| 2016 | $500 | $20,000 | $20,000 | $0 |
| 2015 | -- | $20,000 | $20,000 | $0 |
| 2014 | -- | $20,000 | $20,000 | $0 |
Property History
| Date | Event | Price | Change | Sq Ft Price |
|---|---|---|---|---|
| 03/17/2025 03/17/25 | For Sale | $639,999 | +2460.0% | $251 / Sq Ft |
| 04/28/2021 04/28/21 | Sold | $25,000 | 0.0% | -- |
| 04/28/2021 04/28/21 | Sold | $25,000 | -10.7% | -- |
| 03/29/2021 03/29/21 | Pending | -- | -- | -- |
| 03/20/2021 03/20/21 | Pending | -- | -- | -- |
| 01/06/2021 01/06/21 | For Sale | $28,000 | -6.7% | -- |
| 05/14/2019 05/14/19 | For Sale | $30,000 | -- | -- |
Deed History
| Date | Type | Sale Price | Title Company |
|---|---|---|---|
| Interfamily Deed Transfer | -- | First American Title Company | |
| Grant Deed | $50,000 | First American Title Company | |
| Interfamily Deed Transfer | -- | First American Title Company | |
| Grant Deed | -- | None Available |
Similar Homes in Valley Springs, CA
Source: MetroList
MLS Number: 225031854
APN: 073-059-011-000
- 2325 S Highway 26
- 2045 S Highway 26
- 2333 Partridge Ct
- 2389 Marsden Ln
- 2351 Partridge Ct
- 2088 Blake Ln
- 2210 Grouse Dr
- 2322 Grouse Dr
- 2850 Heinemann Dr
- 2978 Heney Ln
- 2653 Mallard Ct
- 880 Saint Andrews Dr
- 2494 Hogan Ct Unit 3
- 3357 Antonovich Rd
- 2660 Heney Ln
- 3187 Antonovich Rd
- 4552 Dunn Rd Unit 4568
- 3566 Dunn Rd
- 4552-4568 Dunn Rd
- 689 Saint Andrews Rd






