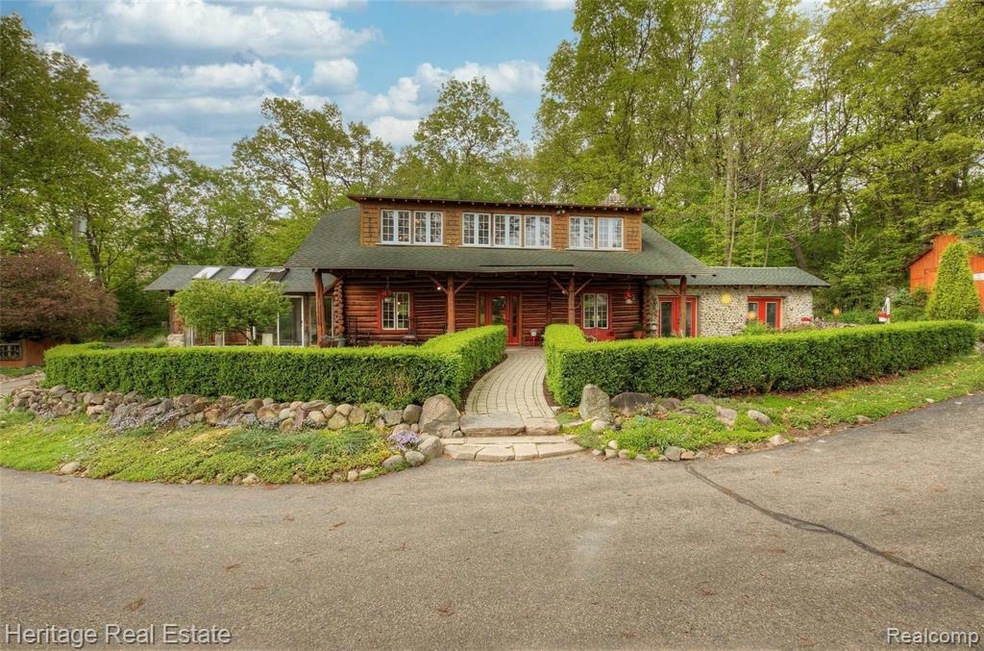
$535,000
- 5 Beds
- 3 Baths
- 1,951 Sq Ft
- 4525 Central Ave
- Clarkston, MI
Just steps from all-sports Lake Oakland, this beautifully updated ranch in the sought-after Merrie Oakes Gardens is move-in ready! Featuring a completely renovated basement, a spacious open-concept kitchen and family room with stunning granite countertops and stainless steel appliances, this home blends style and functionality. The lower level offers two additional bedrooms (10x10, 10x10) with
Anthony Djon Anthony Djon Luxury Real Estate
