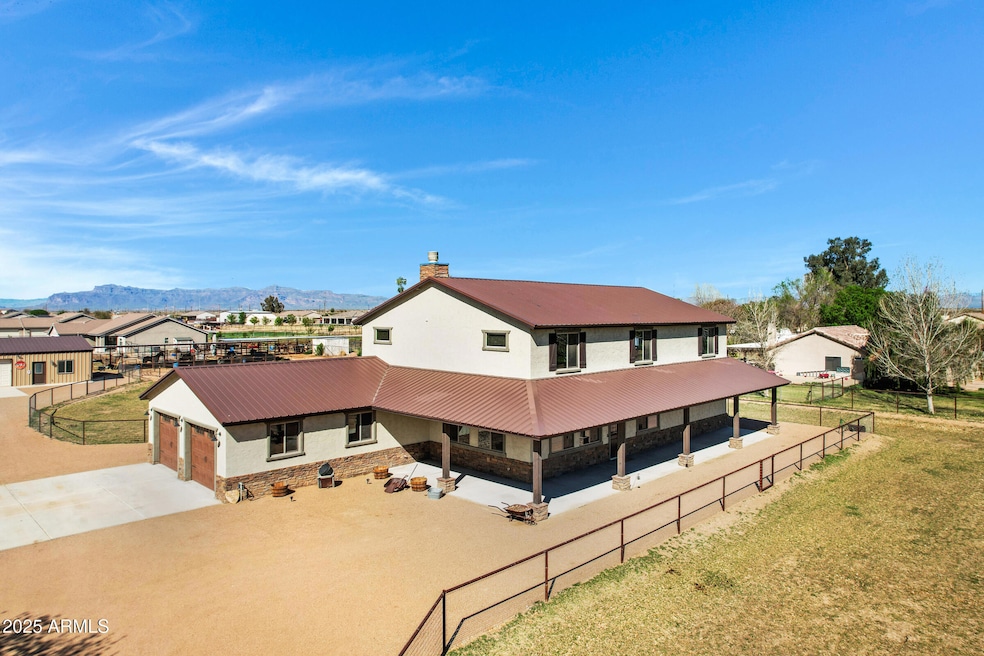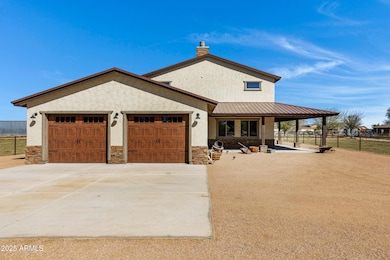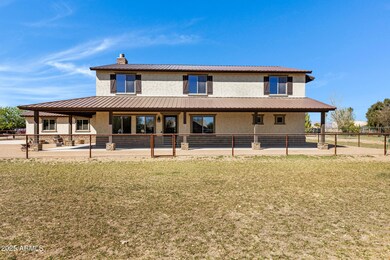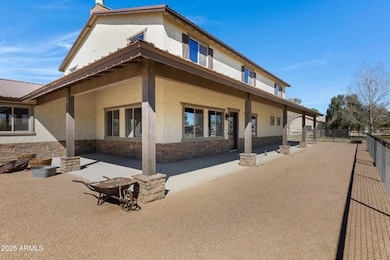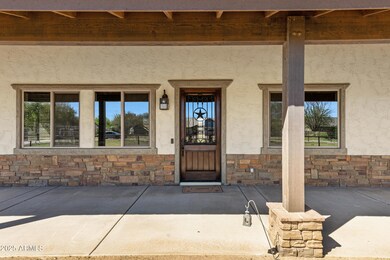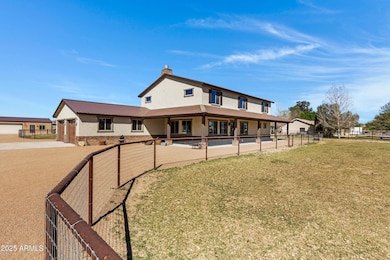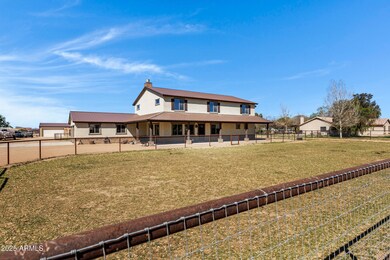
4880 E Beehive Rd San Tan Valley, AZ 85140
Estimated payment $7,009/month
Highlights
- Guest House
- Horse Stalls
- Mountain View
- Barn
- 1.26 Acre Lot
- Main Floor Primary Bedroom
About This Home
This stunning Ranch style home offers the perfect blend of modern comfort and country living on a 1.25-acre irrigated lot.
Not only do you have this stunning home this property offers a 1200 sq. ft. air-conditioned detached shop awaits complete with foam insulation, 30-amp plug, an additional extended 2-car garage, two rooms, and bathroom and laundry area. This versatile space is perfect for a Quest Quarters, Casita or a home business.
Inside the main house, you'll find a spacious 5-bedroom, 3.5-bathroom home designed for entertaining and relaxation. The open concept living area boasts new interior paint, a striking stone and metal fireplace creating a warm and inviting atmosphere. The gourmet kitchen is a chef's delight, featuring Knotty Alder cabinets, a HUGE island granite countertops, stainless steel appliances, propane stove, dual ovens, copper farm sink, a coffee bar and a walk-in pantry. Imagine relaxing in your first-level primary suite, accented by gorgeous barn doors, offering backyard access with dual closets with a stackable washer & dryer, a luxurious en-suite bathroom with a spacious walk-in rain shower and separate vanities. The thoughtfully designed layout features a mudroom that doubles as a convenient office with access to an oversized 4 car garage. The custom metal staircase leads to a versatile open loft. Upstairs you'll find three additional bedrooms, two bathrooms, a second laundry room, and even more storage space.
The large porches are perfect for hosting gatherings. Horse lovers will appreciate the fully fenced pasture, 40ft round pen, and a 60x20 covered shed-row barn with four stalls and a dedicated hay storage area. Enjoy the freedom of NO HOA and endless possibilities!
Home Details
Home Type
- Single Family
Est. Annual Taxes
- $3,943
Year Built
- Built in 2020
Lot Details
- 1.26 Acre Lot
- Desert faces the front of the property
- Wrought Iron Fence
- Wire Fence
- Front and Back Yard Sprinklers
Parking
- 4 Car Detached Garage
- 6 Open Parking Spaces
Home Design
- Wood Frame Construction
- Spray Foam Insulation
- Metal Roof
- Stone Exterior Construction
- Stucco
Interior Spaces
- 3,420 Sq Ft Home
- 2-Story Property
- Ceiling Fan
- Gas Fireplace
- Double Pane Windows
- Low Emissivity Windows
- Vinyl Clad Windows
- Family Room with Fireplace
- Mountain Views
Kitchen
- Eat-In Kitchen
- Built-In Microwave
- Kitchen Island
- Granite Countertops
Flooring
- Carpet
- Tile
Bedrooms and Bathrooms
- 5 Bedrooms
- Primary Bedroom on Main
- Primary Bathroom is a Full Bathroom
- 3.5 Bathrooms
- Dual Vanity Sinks in Primary Bathroom
Additional Homes
- Guest House
Schools
- Combs Traditional Academy Elementary School
- J. O. Combs Middle School
- Combs High School
Farming
- Barn
- Flood Irrigation
Horse Facilities and Amenities
- Horses Allowed On Property
- Horse Stalls
Utilities
- Mini Split Air Conditioners
- Mini Split Heat Pump
- Propane
- Water Softener
- Septic Tank
- High Speed Internet
- Cable TV Available
Community Details
- No Home Owners Association
- Association fees include no fees
- Built by Custom
Listing and Financial Details
- Tax Lot N
- Assessor Parcel Number 104-22-027-N
Map
Home Values in the Area
Average Home Value in this Area
Tax History
| Year | Tax Paid | Tax Assessment Tax Assessment Total Assessment is a certain percentage of the fair market value that is determined by local assessors to be the total taxable value of land and additions on the property. | Land | Improvement |
|---|---|---|---|---|
| 2025 | $3,936 | $67,346 | -- | -- |
| 2024 | $3,926 | $73,068 | -- | -- |
| 2023 | $3,943 | $65,447 | $12,224 | $53,223 |
| 2022 | $3,926 | $49,161 | $5,687 | $43,474 |
| 2021 | $516 | $9,099 | $0 | $0 |
| 2020 | $512 | $9,099 | $0 | $0 |
| 2019 | $500 | $9,099 | $0 | $0 |
| 2018 | $480 | $9,099 | $0 | $0 |
| 2017 | $469 | $9,099 | $0 | $0 |
| 2016 | $419 | $9,099 | $9,099 | $0 |
| 2014 | -- | $3,113 | $3,113 | $0 |
Property History
| Date | Event | Price | Change | Sq Ft Price |
|---|---|---|---|---|
| 03/05/2025 03/05/25 | Price Changed | $1,199,000 | 0.0% | $351 / Sq Ft |
| 03/05/2025 03/05/25 | For Sale | $1,199,000 | -4.1% | $351 / Sq Ft |
| 02/26/2025 02/26/25 | Off Market | $1,250,000 | -- | -- |
| 11/08/2024 11/08/24 | Price Changed | $1,250,000 | -3.8% | $365 / Sq Ft |
| 09/06/2024 09/06/24 | For Sale | $1,299,500 | 0.0% | $380 / Sq Ft |
| 09/06/2024 09/06/24 | Off Market | $1,299,500 | -- | -- |
| 01/04/2017 01/04/17 | Sold | $86,500 | -5.5% | -- |
| 11/29/2016 11/29/16 | Pending | -- | -- | -- |
| 02/25/2016 02/25/16 | For Sale | $91,500 | -- | -- |
Deed History
| Date | Type | Sale Price | Title Company |
|---|---|---|---|
| Warranty Deed | $86,500 | Title Alliance Of Arizona Ll | |
| Quit Claim Deed | -- | None Available | |
| Warranty Deed | $175,000 | Stewart Title & Trust Of Pho | |
| Warranty Deed | $162,000 | Transnation Title |
Mortgage History
| Date | Status | Loan Amount | Loan Type |
|---|---|---|---|
| Previous Owner | $125,000 | Purchase Money Mortgage | |
| Previous Owner | $160,000 | New Conventional |
Similar Homes in the area
Source: Arizona Regional Multiple Listing Service (ARMLS)
MLS Number: 6753373
APN: 104-22-027N
- 4881 E Trotter Trail
- 37101 N Andravida Dr
- 4507 E Warlander Ln
- 37051 N Rhinelander Dr
- 37049 N Lokai Dr
- 37185 N Falabella Dr
- 37237 N Falabella Dr
- 4211 E Caitlin Dr
- 4140 E Caitlin Dr
- 3842 E Fiesta Flower Ln
- 4084 E Caitlin Dr
- 4040 E Caitlin Dr E
- 37236 N Navarra Rd
- 36641 N Railway St
- 0 E Sage Brush Ave Unit A-6 6856600
- 0 E Sage Brush Ave Unit A-7
- 4060 E French Trotter St
- 4121 E Ghost Flower Ln
- 36959 N Camarillo Dr
- 3982 E Sidesaddle Rd
