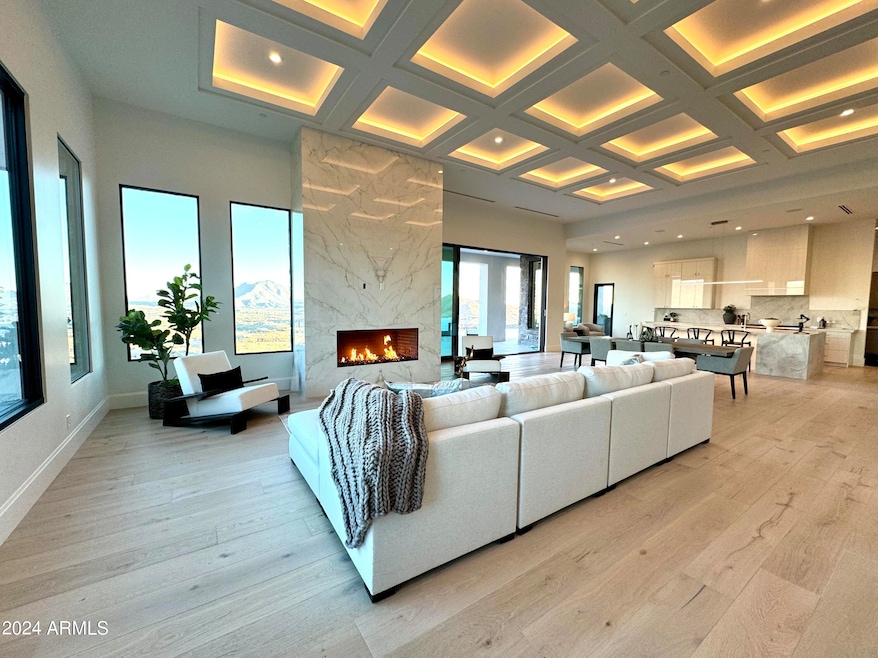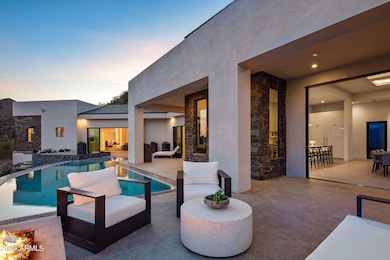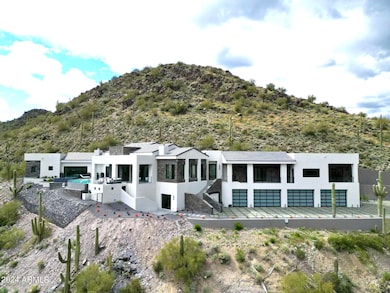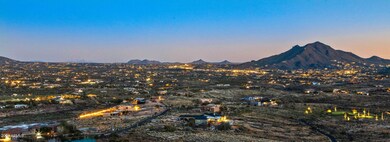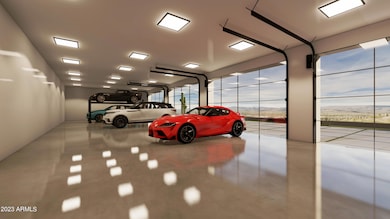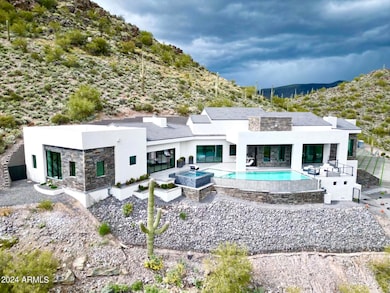
4880 E Lone Mountain Rd N Cave Creek, AZ 85331
Estimated payment $36,772/month
Highlights
- Heated Spa
- 4.38 Acre Lot
- Fireplace in Primary Bedroom
- Black Mountain Elementary School Rated A-
- Mountain View
- Contemporary Architecture
About This Home
Desert Contemporary Masterpiece in Seven Sisters Estates
Nestled in the gated enclave of Seven Sisters Estates, this new construction is perched high in the Cave Creek hills, offering an unparalleled private sanctuary. Surrounded by lush Sonoran Desert and commanding views of the Valley, sunsets, and sparkling city lights, this 5-bedroom, 7-car garage estate redefines desert luxury living, with the main living spaces thoughtfully designed on one level.
Step into a world of elegance with a soaring great room, a chef's kitchen, and a dining area that opens seamlessly to a 270-degree view resort patio, perfect for entertaining or soaking in the breathtaking surroundings. The primary suite is a private retreat featuring a spa-inspired bath, a gym with steam room, and captivating views. Additional spaces include a dedicated office, an entertainer's bar, a hidden catering kitchen, and a guest wing with three en suite bedrooms.
The lower level offers even more for the ultimate lifestyle, with a sports-style bar, a wine room, billiards area, and a game room. The fifth bedroom is versatile and can transform into a home theater. The 7-car garage, equipped to accommodate lifts, and a sleek elevator add to the home's thoughtful design.
A serene interior courtyard is perfect for pets, morning meditation, or intimate evenings by the fire.
The exterior's striking stone and stucco blend harmoniously with the home's streamlined modern lines, while walls of glass bring the desert's beauty indoors. The interior palette, curated by renowned Renee Christina Interior Design, features neutral tones, oak flooring, exquisite stone accents, designer lighting, luxury WOLF/SUBZERO appliances, and bespoke cabinetry.
This exclusive property is the first of five custom homes by Diamond West in the coveted Seven Sisters Estates. Each home is situated on a 4+ acre site amidst pristine desert flora, stunning rock outcroppings, and iconic landmarks such as Elephant Butte, the Seven Sisters, and views extending to Camelback Mountain and the McDowell range.
Home Details
Home Type
- Single Family
Est. Annual Taxes
- $6,740
Year Built
- Built in 2024 | Under Construction
Lot Details
- 4.38 Acre Lot
- Private Streets
- Desert faces the front and back of the property
- Wrought Iron Fence
- Block Wall Fence
- Front and Back Yard Sprinklers
- Sprinklers on Timer
- Private Yard
Parking
- 7 Car Garage
- 5 Open Parking Spaces
- Garage ceiling height seven feet or more
- Heated Garage
Home Design
- Designed by Reset Studios Architects
- Contemporary Architecture
- Wood Frame Construction
- Tile Roof
- Foam Roof
- Stone Exterior Construction
- Stucco
Interior Spaces
- 8,682 Sq Ft Home
- 2-Story Property
- Elevator
- Wet Bar
- Ceiling height of 9 feet or more
- Ceiling Fan
- Gas Fireplace
- Double Pane Windows
- ENERGY STAR Qualified Windows with Low Emissivity
- Living Room with Fireplace
- 3 Fireplaces
- Mountain Views
- Washer and Dryer Hookup
Kitchen
- Gas Cooktop
- Built-In Microwave
- ENERGY STAR Qualified Appliances
- Kitchen Island
- Granite Countertops
Flooring
- Wood
- Tile
Bedrooms and Bathrooms
- 5 Bedrooms
- Fireplace in Primary Bedroom
- Primary Bathroom is a Full Bathroom
- 5.5 Bathrooms
- Dual Vanity Sinks in Primary Bathroom
- Bathtub With Separate Shower Stall
Pool
- Heated Spa
- Heated Pool
- Pool Pump
Outdoor Features
- Balcony
- Fire Pit
- Built-In Barbecue
Schools
- Black Mountain Elementary School
- Sonoran Trails Middle School
- Cactus Shadows High School
Utilities
- Cooling Available
- Zoned Heating
- Propane
- Shared Well
- Tankless Water Heater
- Water Softener
- Septic Tank
- High Speed Internet
- Cable TV Available
Community Details
- No Home Owners Association
- Association fees include no fees
- Built by Diamond West
- Seven Sisters Estates Subdivision
Listing and Financial Details
- Tax Lot 070-E
- Assessor Parcel Number 211-59-070-E
Map
Home Values in the Area
Average Home Value in this Area
Tax History
| Year | Tax Paid | Tax Assessment Tax Assessment Total Assessment is a certain percentage of the fair market value that is determined by local assessors to be the total taxable value of land and additions on the property. | Land | Improvement |
|---|---|---|---|---|
| 2025 | $6,740 | $145,881 | -- | -- |
| 2024 | $1,526 | $138,934 | -- | -- |
| 2023 | $1,526 | $38,700 | $38,700 | $0 |
| 2022 | $1,495 | $34,245 | $34,245 | $0 |
| 2021 | $1,631 | $31,725 | $31,725 | $0 |
| 2020 | $1,605 | $33,345 | $33,345 | $0 |
| 2019 | $1,559 | $34,575 | $34,575 | $0 |
| 2018 | $1,506 | $37,905 | $37,905 | $0 |
| 2017 | $1,458 | $40,695 | $40,695 | $0 |
| 2016 | $1,453 | $38,925 | $38,925 | $0 |
| 2015 | $1,458 | $29,984 | $29,984 | $0 |
Property History
| Date | Event | Price | Change | Sq Ft Price |
|---|---|---|---|---|
| 11/20/2024 11/20/24 | For Sale | $6,500,000 | -- | $749 / Sq Ft |
Deed History
| Date | Type | Sale Price | Title Company |
|---|---|---|---|
| Warranty Deed | $650,000 | First Arizona Title Agcy Llc | |
| Quit Claim Deed | -- | None Available | |
| Deed In Lieu Of Foreclosure | -- | None Available | |
| Deed In Lieu Of Foreclosure | -- | Guaranty Title Agency | |
| Interfamily Deed Transfer | -- | -- | |
| Joint Tenancy Deed | -- | -- | |
| Joint Tenancy Deed | -- | -- | |
| Joint Tenancy Deed | $307,000 | Security Title Agency | |
| Warranty Deed | $400,000 | -- |
Mortgage History
| Date | Status | Loan Amount | Loan Type |
|---|---|---|---|
| Previous Owner | $195,000 | Seller Take Back |
About the Listing Agent

Kathleen began selling Desert Mountain in 2006 as a seasoned Real Estate professional. With over 30 years as a licensed agent, she has also served the luxury home market in the distinguished communities of the San Francisco Peninsula and Chicago's North Shore. Prior to this, she was a marketing executive in the Dallas commercial Real Estate community. Her many satisfied clients attest to her energy, creativity, thoroughness, market knowledge and business savvy.
After vacationing in
Kathleen's Other Listings
Source: Arizona Regional Multiple Listing Service (ARMLS)
MLS Number: 6786462
APN: 211-59-070E
- 6444 E Highland Rd
- 7XXX E Highland Rd
- 00000 E Highland Rd Unit 1
- 00000 E Highland Rd Unit 2
- 6710 E Rockaway Hills Rd
- 6737 E Rockaway Hills Dr
- 40777 N Echo Canyon Dr
- 302xx N 60th St
- 6501 E Willow Springs Ln
- 37751 N School House Rd
- 5730 E Cielo Run N
- 39402 N 67th Place
- 39839 N Spur Cross Rd
- 29429 N 64th St
- 5878 E Lone Mountain Rd N
- 36014 N 58th St Unit 127
- 36455 N 58th St Unit 27
- 41854 N 72nd St
- 41811 N 72nd St
- 7143 E Highland Rd
