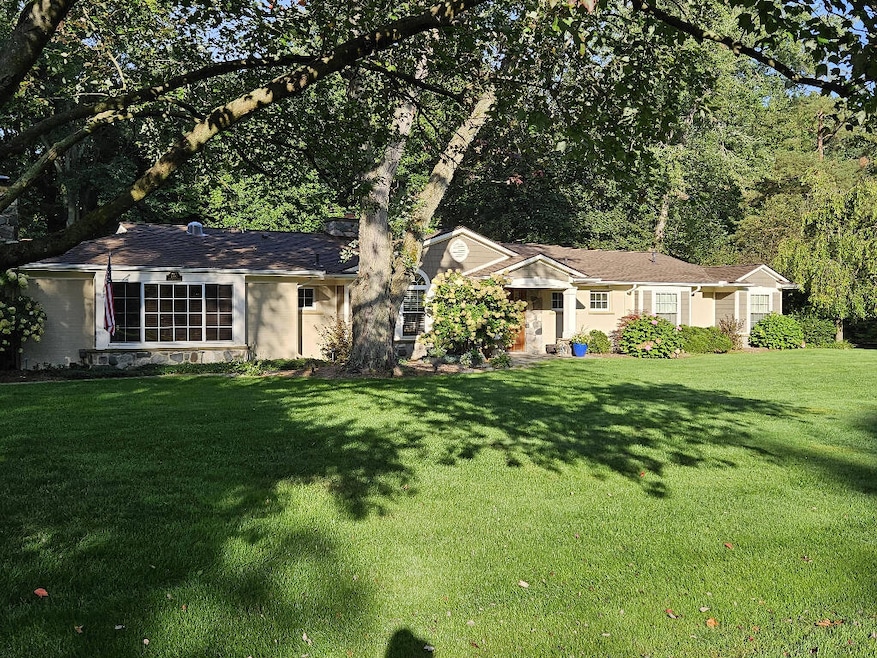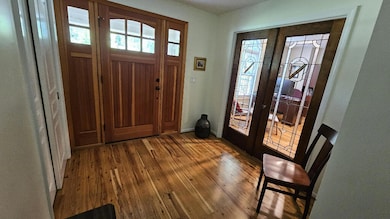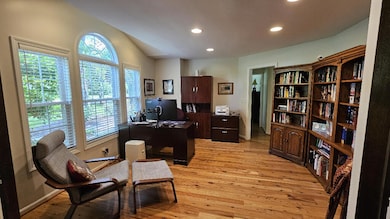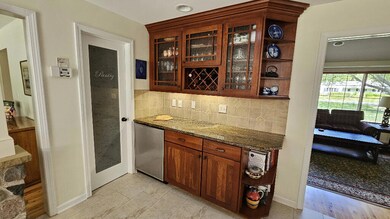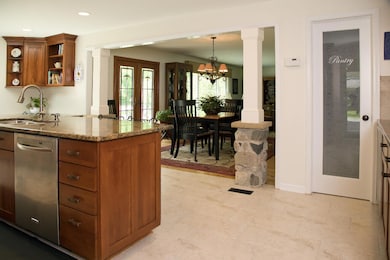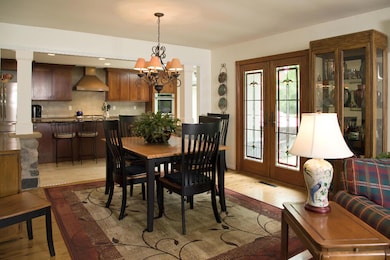
4880 Haddington Dr Bloomfield Hills, MI 48304
Highlights
- Vaulted Ceiling
- Wood Flooring
- Double Oven
- Harlan Elementary School Rated A
- 2 Fireplaces
- 2 Car Detached Garage
About This Home
As of July 2024Desirable Charing Cross Estates location. This is a beautiful mid-century home is fully renovated and well maintained. The house begins with a full foyer and adjacent office/library room. The 22 x 13 granite kitchen with double oven and 36'' gas cook-top has a full seatable island, large pantry, and a separate beverage center with bar refrigerator. Kitchen opens to a large dining space and full-sized living area with fireplace. The kitchen adjoins a 20 x 13 family room with gas log fireplace and an intimate dining area. The 20 x 15 primary suite with patio access has a tile and granite bath with large shower and jetted and heated tub. Primary suite has an independent HVAC for perfect climate control. Three more roomy bedrooms, one with ensuite bath and another full bath. Hardwood and ceramic tile floors in all main areas and carpeted bedrooms. Generous laundry room with ample storage space. Beyond the attached two car garage is another 21 x 21 finished utility space, fully insulated and heated for storage and workshop. House is on .86 acre lot with large patio and a refreshing water garden. Whole house generator Quiet street location located in Birmingham School district.
Home Details
Home Type
- Single Family
Est. Annual Taxes
- $10,256
Year Built
- Built in 1956
Lot Details
- 0.86 Acre Lot
- Lot Dimensions are 155x220x200x195
- Level Lot
Parking
- 2 Car Detached Garage
- Front Facing Garage
- Garage Door Opener
Home Design
- Brick Exterior Construction
- Slab Foundation
- Shingle Roof
Interior Spaces
- 2,998 Sq Ft Home
- 1-Story Property
- Vaulted Ceiling
- Ceiling Fan
- 2 Fireplaces
- Gas Log Fireplace
- Living Room
- Laundry on main level
Kitchen
- Double Oven
- Range
- Dishwasher
- Kitchen Island
- Disposal
Flooring
- Wood
- Carpet
- Tile
Bedrooms and Bathrooms
- 4 Main Level Bedrooms
Outdoor Features
- Patio
Schools
- Harlan Elementary School
- Derby Middle School
- Ernest W. Seaholm High School
Utilities
- Forced Air Heating and Cooling System
- Heating System Uses Natural Gas
- Natural Gas Water Heater
- Cable TV Available
Community Details
- Property has a Home Owners Association
- Charing Cross Estates Subdivision
Map
Home Values in the Area
Average Home Value in this Area
Property History
| Date | Event | Price | Change | Sq Ft Price |
|---|---|---|---|---|
| 07/30/2024 07/30/24 | Sold | $790,000 | +0.1% | $264 / Sq Ft |
| 07/11/2024 07/11/24 | Pending | -- | -- | -- |
| 06/28/2024 06/28/24 | For Sale | $789,000 | +39.0% | $263 / Sq Ft |
| 07/31/2020 07/31/20 | Sold | $567,500 | -3.0% | $189 / Sq Ft |
| 06/11/2020 06/11/20 | Pending | -- | -- | -- |
| 06/11/2020 06/11/20 | Price Changed | $585,000 | -- | $195 / Sq Ft |
Tax History
| Year | Tax Paid | Tax Assessment Tax Assessment Total Assessment is a certain percentage of the fair market value that is determined by local assessors to be the total taxable value of land and additions on the property. | Land | Improvement |
|---|---|---|---|---|
| 2024 | $6,133 | $320,520 | $0 | $0 |
| 2023 | $5,886 | $292,840 | $0 | $0 |
| 2022 | $9,963 | $281,350 | $0 | $0 |
| 2021 | $10,046 | $258,980 | $0 | $0 |
| 2020 | $3,632 | $236,370 | $0 | $0 |
| 2019 | $6,443 | $233,260 | $0 | $0 |
| 2018 | $6,395 | $236,880 | $0 | $0 |
| 2017 | $6,391 | $228,200 | $0 | $0 |
| 2016 | $6,426 | $214,890 | $0 | $0 |
| 2015 | -- | $201,280 | $0 | $0 |
| 2014 | -- | $180,920 | $0 | $0 |
| 2011 | -- | $140,230 | $0 | $0 |
Mortgage History
| Date | Status | Loan Amount | Loan Type |
|---|---|---|---|
| Open | $592,500 | New Conventional | |
| Previous Owner | $300,000 | Construction | |
| Previous Owner | $150,000 | Future Advance Clause Open End Mortgage | |
| Previous Owner | $214,900 | Unknown | |
| Previous Owner | $219,500 | Credit Line Revolving | |
| Previous Owner | $218,000 | No Value Available |
Deed History
| Date | Type | Sale Price | Title Company |
|---|---|---|---|
| Quit Claim Deed | -- | None Listed On Document | |
| Warranty Deed | $790,000 | Ata National Title | |
| Warranty Deed | $567,500 | Capital Title Ins Agcy Inc | |
| Deed | $230,000 | -- |
Similar Homes in Bloomfield Hills, MI
Source: Southwestern Michigan Association of REALTORS®
MLS Number: 24033194
APN: 19-24-251-011
- 4755 Dover Rd
- 4743 Burnley Dr
- 0000 Brookdale Rd
- 5280 Brookdale Rd
- 856 Thorntree Ct
- 4675 Avondale Terrace
- 4890 Charing Cross Rd
- 5250 Longmeadow Rd
- 762 Kensington Ln
- 3406 Upton Dr
- 2755 Townhill
- 4360 Squirrel Rd
- 4389 Charing Way
- 630 Willow Glen Ct
- 1330 Oxford Rd
- 3405 Newgate Dr
- 3090 Oakhill Dr
- 1563 Lakeside Dr
- 1551 Lakeside Dr
- 3560 Newgate Dr
