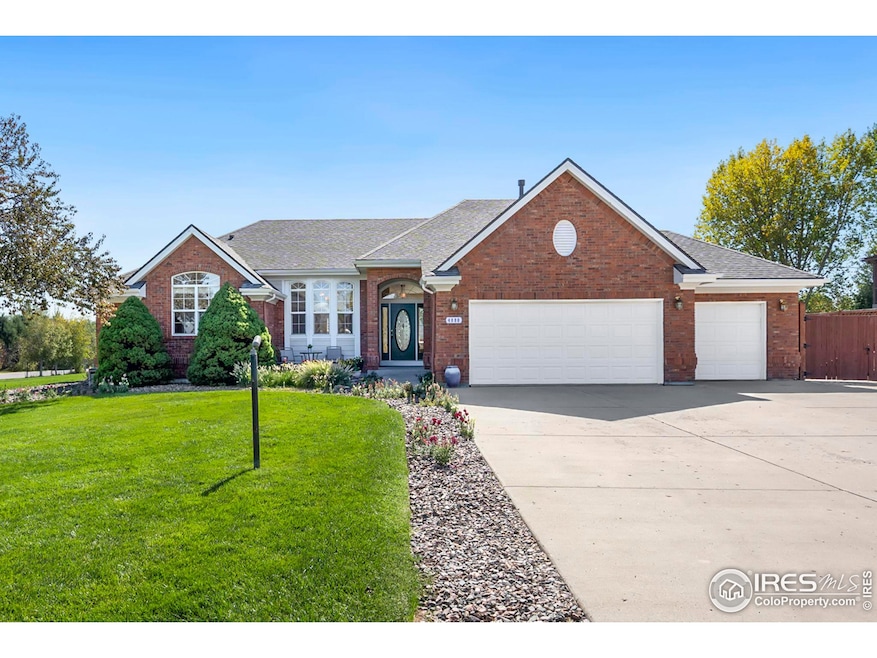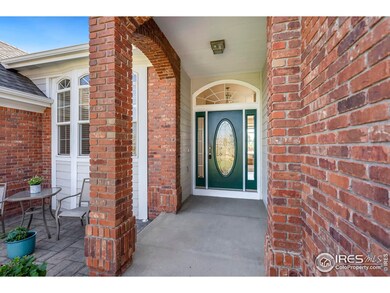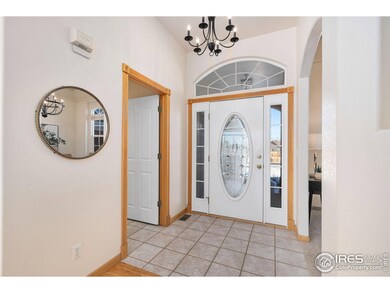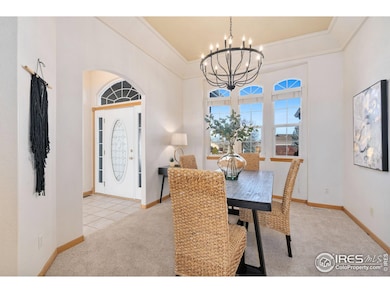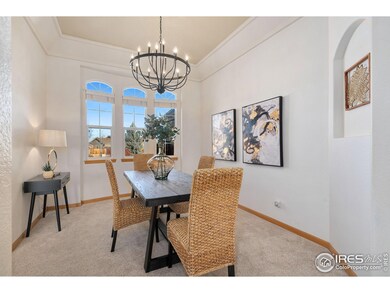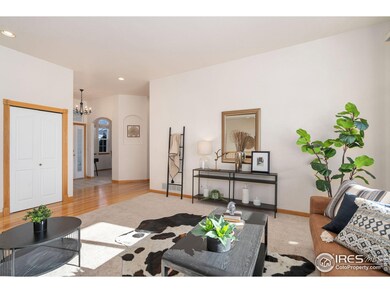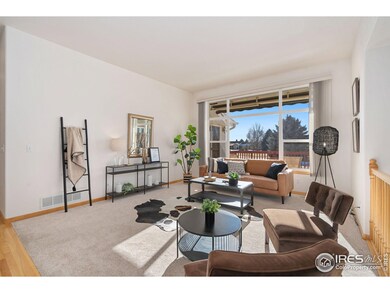
4880 Single Tree Dr Loveland, CO 80537
Highlights
- Parking available for a boat
- Contemporary Architecture
- Wood Flooring
- Deck
- Cathedral Ceiling
- Corner Lot
About This Home
As of February 2025Stunning custom-built brick ranch on a spacious corner lot in the highly sought-after Prairie Trails neighborhood. This home boasts a workshop in the basement complete with a dust collector and power tools. The eat-in kitchen and office feature built-in cabinets, while the cozy family room off the kitchen offers a gas fireplace and abundant natural light from the southern exposure. The meticulously landscaped yard includes two inviting sitting areas, a large deck, and a charming front courtyard. The oversized three-car garage comes with a workbench, plus an additional detached single-car garage perfect for your toys or extra storage, with RV parking. Recent upgrades include a new roof, kitchen countertops, backsplash, and appliances. Pre-inspected for your peace of mind. Don't miss out on everything this beautiful home has to offer!
Last Buyer's Agent
Ray Munoz
Home Details
Home Type
- Single Family
Est. Annual Taxes
- $5,619
Year Built
- Built in 2000
Lot Details
- 0.64 Acre Lot
- Open Space
- Southern Exposure
- Northwest Facing Home
- Partially Fenced Property
- Corner Lot
- Level Lot
- Sprinkler System
HOA Fees
- $42 Monthly HOA Fees
Parking
- 4 Car Attached Garage
- Garage Door Opener
- Parking available for a boat
Home Design
- Contemporary Architecture
- Brick Veneer
- Wood Frame Construction
- Composition Roof
Interior Spaces
- 3,077 Sq Ft Home
- 1-Story Property
- Cathedral Ceiling
- Gas Log Fireplace
- Window Treatments
- Bay Window
- Family Room
- Dining Room
- Home Office
- Recreation Room with Fireplace
- Basement Fills Entire Space Under The House
- Radon Detector
Kitchen
- Eat-In Kitchen
- Electric Oven or Range
- Microwave
- Freezer
- Dishwasher
Flooring
- Wood
- Carpet
Bedrooms and Bathrooms
- 3 Bedrooms
- Split Bedroom Floorplan
- Walk-In Closet
- Primary Bathroom is a Full Bathroom
- Jack-and-Jill Bathroom
- Primary bathroom on main floor
- Bathtub and Shower Combination in Primary Bathroom
- Walk-in Shower
Laundry
- Laundry on main level
- Dryer
- Washer
- Sink Near Laundry
Outdoor Features
- Deck
- Patio
- Separate Outdoor Workshop
- Outdoor Storage
Schools
- Namaqua Elementary School
- Walt Clark Middle School
- Thompson Valley High School
Additional Features
- Low Pile Carpeting
- Forced Air Heating and Cooling System
Community Details
- Association fees include common amenities
- Prairie Trails Subdivision
Listing and Financial Details
- Assessor Parcel Number R1581162
Map
Home Values in the Area
Average Home Value in this Area
Property History
| Date | Event | Price | Change | Sq Ft Price |
|---|---|---|---|---|
| 02/26/2025 02/26/25 | Sold | $925,000 | -2.1% | $301 / Sq Ft |
| 01/15/2025 01/15/25 | For Sale | $945,000 | 0.0% | $307 / Sq Ft |
| 12/10/2024 12/10/24 | Off Market | $945,000 | -- | -- |
| 10/04/2024 10/04/24 | For Sale | $945,000 | -- | $307 / Sq Ft |
Tax History
| Year | Tax Paid | Tax Assessment Tax Assessment Total Assessment is a certain percentage of the fair market value that is determined by local assessors to be the total taxable value of land and additions on the property. | Land | Improvement |
|---|---|---|---|---|
| 2025 | $5,619 | $62,243 | $14,070 | $48,173 |
| 2024 | $5,619 | $62,243 | $14,070 | $48,173 |
| 2022 | $4,944 | $45,529 | $10,557 | $34,972 |
| 2021 | $5,078 | $46,840 | $10,861 | $35,979 |
| 2020 | $4,315 | $45,896 | $9,653 | $36,243 |
| 2019 | $4,254 | $45,896 | $9,653 | $36,243 |
| 2018 | $4,244 | $43,819 | $14,400 | $29,419 |
| 2017 | $3,746 | $43,819 | $14,400 | $29,419 |
| 2016 | $3,391 | $38,582 | $14,567 | $24,015 |
| 2015 | $3,367 | $38,590 | $14,570 | $24,020 |
| 2014 | -- | $35,310 | $6,930 | $28,380 |
Mortgage History
| Date | Status | Loan Amount | Loan Type |
|---|---|---|---|
| Open | $225,000 | VA | |
| Previous Owner | $415,000 | Purchase Money Mortgage | |
| Previous Owner | $245,000 | Purchase Money Mortgage | |
| Previous Owner | $303,500 | Unknown | |
| Previous Owner | $50,000 | Credit Line Revolving | |
| Previous Owner | $304,000 | Unknown | |
| Previous Owner | $296,900 | No Value Available |
Deed History
| Date | Type | Sale Price | Title Company |
|---|---|---|---|
| Personal Reps Deed | $925,000 | None Listed On Document | |
| Warranty Deed | $415,000 | North American Title Company | |
| Special Warranty Deed | -- | -- | |
| Warranty Deed | $432,015 | -- | |
| Warranty Deed | $329,900 | -- | |
| Warranty Deed | $75,000 | Land Title |
Similar Homes in the area
Source: IRES MLS
MLS Number: 1019995
APN: 95292-25-001
- 4821 Hay Wagon Ct
- 4939 Yoke Ct
- 4121 Silene Place
- 4117 Silene Place
- 1315 Cummings Ave
- 1016 Meadowridge Ct
- 3577 Peruvian Torch Dr
- 3560 Peruvian Torch Dr
- 3570 Saguaro Dr
- 3449 Cheetah Dr
- 3533 Saguaro Dr
- 3454 Leopard Place
- 3631 Angora Dr
- 4311 Bluffview Dr
- 4953 W 1st St
- 5053 W County Road 20
- 3310 Morey Ct
- 4367 Martinson Dr
- 4321 Martinson Dr
- 263 Rossum Dr
