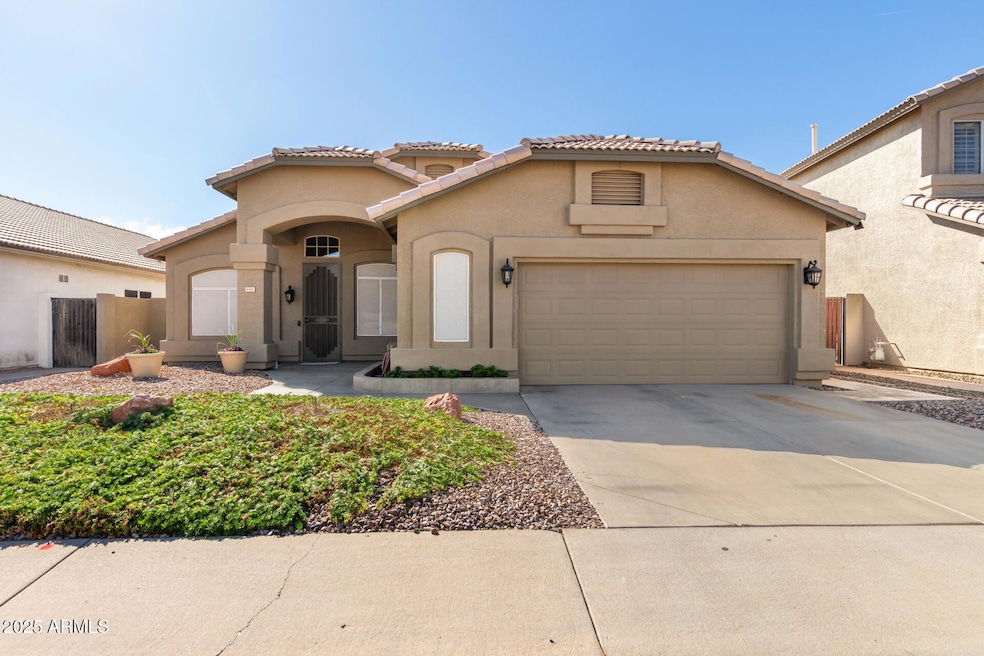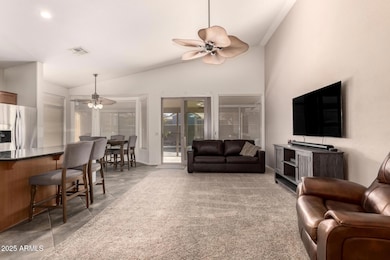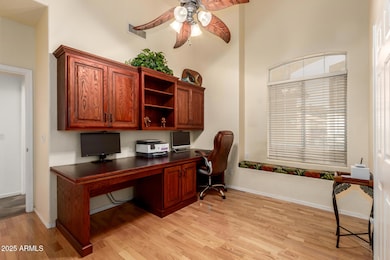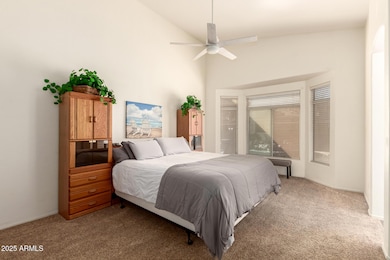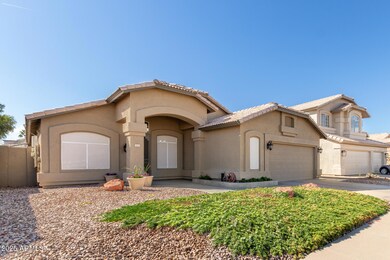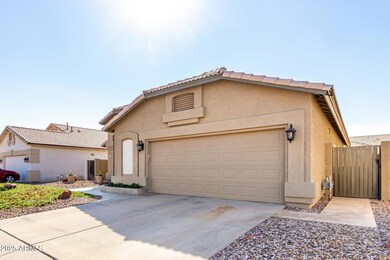
4881 W Flint St Chandler, AZ 85226
West Chandler NeighborhoodHighlights
- Heated Spa
- Solar Power System
- Wood Flooring
- Kyrene de las Brisas Elementary School Rated A-
- Vaulted Ceiling
- Granite Countertops
About This Home
As of March 2025This beautifully appointed 4BR/2BA (4th can be office)desk and dual work stations included. It has all the extras that make this property a turn key must have. Owners have taken great care of the property to make living in this highly sought after neighborhood a homeowners dream. Backyard pool and Bull frog hot tub oasis is perfect for entertaining and family fun, Waterfall feature, lighted pool, all accessories in storage, covered patio, dog run gated, LR/Dining room vaulted ceilings, eat-in kitchen, breakfast bar on granite counter top island. Laundry located inside. Garage entrance to house, Installed can lights, coated flooring, insulated garage door, sun screens. Attic has green energy barrier. Low Yard maintenance. (see attached features and benefits information.)
Home Details
Home Type
- Single Family
Est. Annual Taxes
- $2,124
Year Built
- Built in 1995
Lot Details
- 6,133 Sq Ft Lot
- Desert faces the front and back of the property
- Block Wall Fence
- Front and Back Yard Sprinklers
- Sprinklers on Timer
HOA Fees
- $43 Monthly HOA Fees
Parking
- 2 Car Garage
Home Design
- Wood Frame Construction
- Tile Roof
- Concrete Roof
- Stucco
Interior Spaces
- 1,883 Sq Ft Home
- 1-Story Property
- Vaulted Ceiling
- Ceiling Fan
Kitchen
- Eat-In Kitchen
- Breakfast Bar
- Built-In Microwave
- ENERGY STAR Qualified Appliances
- Kitchen Island
- Granite Countertops
Flooring
- Wood
- Carpet
- Tile
Bedrooms and Bathrooms
- 4 Bedrooms
- Primary Bathroom is a Full Bathroom
- 2 Bathrooms
- Dual Vanity Sinks in Primary Bathroom
- Bathtub With Separate Shower Stall
Pool
- Heated Spa
- Play Pool
- Above Ground Spa
Schools
- Kyrene De Las Brisas Elementary School
- Kyrene Aprende Middle School
- Corona Del Sol High School
Utilities
- Cooling Available
- Heating System Uses Natural Gas
- High Speed Internet
- Cable TV Available
Additional Features
- No Interior Steps
- Solar Power System
- Outdoor Storage
- Property is near a bus stop
Listing and Financial Details
- Tax Lot 211
- Assessor Parcel Number 308-10-797
Community Details
Overview
- Association fees include ground maintenance
- Vision Community Ass Association, Phone Number (480) 759-4945
- Built by Diamond Key
- Wild Tree Subdivision, Mesquite Floorplan
Recreation
- Community Playground
Map
Home Values in the Area
Average Home Value in this Area
Property History
| Date | Event | Price | Change | Sq Ft Price |
|---|---|---|---|---|
| 03/27/2025 03/27/25 | Sold | $580,000 | -7.2% | $308 / Sq Ft |
| 02/27/2025 02/27/25 | Pending | -- | -- | -- |
| 02/21/2025 02/21/25 | For Sale | $625,000 | 0.0% | $332 / Sq Ft |
| 02/19/2025 02/19/25 | Off Market | $625,000 | -- | -- |
Tax History
| Year | Tax Paid | Tax Assessment Tax Assessment Total Assessment is a certain percentage of the fair market value that is determined by local assessors to be the total taxable value of land and additions on the property. | Land | Improvement |
|---|---|---|---|---|
| 2025 | $2,124 | $27,336 | -- | -- |
| 2024 | $2,083 | $26,035 | -- | -- |
| 2023 | $2,083 | $42,730 | $8,540 | $34,190 |
| 2022 | $1,982 | $32,500 | $6,500 | $26,000 |
| 2021 | $2,091 | $30,630 | $6,120 | $24,510 |
| 2020 | $2,043 | $27,660 | $5,530 | $22,130 |
| 2019 | $1,983 | $26,550 | $5,310 | $21,240 |
| 2018 | $1,918 | $25,430 | $5,080 | $20,350 |
| 2017 | $1,827 | $24,560 | $4,910 | $19,650 |
| 2016 | $1,865 | $23,660 | $4,730 | $18,930 |
| 2015 | $1,722 | $22,380 | $4,470 | $17,910 |
Mortgage History
| Date | Status | Loan Amount | Loan Type |
|---|---|---|---|
| Open | $464,000 | New Conventional | |
| Previous Owner | $315,139 | Credit Line Revolving | |
| Previous Owner | $160,000 | New Conventional | |
| Previous Owner | $100,000 | Credit Line Revolving | |
| Previous Owner | $184,800 | Unknown | |
| Previous Owner | $136,800 | New Conventional |
Deed History
| Date | Type | Sale Price | Title Company |
|---|---|---|---|
| Warranty Deed | $580,000 | Equity Title Agency | |
| Interfamily Deed Transfer | -- | None Available | |
| Warranty Deed | $144,070 | Security Title | |
| Cash Sale Deed | $31,050 | Security Title Agency |
Similar Homes in the area
Source: Arizona Regional Multiple Listing Service (ARMLS)
MLS Number: 6822721
APN: 308-10-797
- 295 N Rural Rd Unit 125
- 295 N Rural Rd Unit 151
- 295 N Rural Rd Unit 273
- 295 N Rural Rd Unit 128
- 295 N Rural Rd Unit 259
- 4809 W Erie St
- 4584 W Detroit St
- 4650 W Carla Vista Dr
- 4779 W Tulsa St
- 4925 W Buffalo St
- 4554 W Detroit St
- 4531 W Flint St
- 4804 W Commonwealth Place
- 4581 W Oakland St
- 4525 W Buffalo St
- 4521 W Buffalo St
- 4615 W Boston St
- 5330 W Morgan Place
- 5185 W Del Rio St
- 4625 W Jupiter Way
