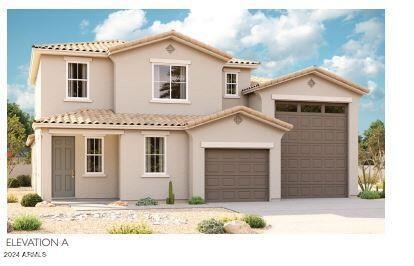
48811 N Lula St Gold Canyon, AZ 85118
Highlights
- RV Garage
- Eat-In Kitchen
- Dual Vanity Sinks in Primary Bathroom
- Mountain View
- Double Pane Windows
- Community Playground
About This Home
As of October 2024Welcome to this stunning modern home, the Zinc floor plan, featuring the Bermuda Linen Collection with Sonoma Flat Sq - Painted Linen 42'' upper cabinetry and a gorgeous Miami Vena Quartz countertop in the kitchen. The open layout invites natural light throughout, highlighted by 6 x 35 plank tile in the main living areas. The spacious kitchen boasts a large island, perfect for entertaining. Retreat to the first-floor owner's suite, complete with a luxurious walk-in tiled shower and a generous walk-in closet. This home offers 4 bedrooms, 3 bathrooms, and a versatile loft area. Enjoy great storage space, 2 car & RV garages, and a paver driveway. Don't miss this exceptional opportunity! Electric provided by Electrical District No. 3, Water provided by Santa Cruz Water Company and Rentals are ok as long as the initial term is for 1-yr.
Home Details
Home Type
- Single Family
Est. Annual Taxes
- $381
Year Built
- Built in 2024 | Under Construction
Lot Details
- 6,574 Sq Ft Lot
- Desert faces the front of the property
- Block Wall Fence
HOA Fees
- $57 Monthly HOA Fees
Parking
- 3 Car Garage
- 2 Open Parking Spaces
- Garage Door Opener
- RV Garage
Home Design
- Wood Frame Construction
- Tile Roof
- Stucco
Interior Spaces
- 2,110 Sq Ft Home
- 2-Story Property
- Ceiling height of 9 feet or more
- Ceiling Fan
- Double Pane Windows
- ENERGY STAR Qualified Windows with Low Emissivity
- Vinyl Clad Windows
- Mountain Views
Kitchen
- Eat-In Kitchen
- Breakfast Bar
- Built-In Microwave
- Kitchen Island
Flooring
- Carpet
- Tile
Bedrooms and Bathrooms
- 4 Bedrooms
- 2.5 Bathrooms
- Dual Vanity Sinks in Primary Bathroom
Schools
- Peralta Trail Elementary School
- Cactus Canyon Junior High
- Apache Junction High School
Utilities
- Refrigerated Cooling System
- Heating Available
- Water Softener
Listing and Financial Details
- Tax Lot 34
- Assessor Parcel Number 104-17-680
Community Details
Overview
- Association fees include ground maintenance
- Entrada Del Oro HOA, Phone Number (480) 844-2224
- Built by Richmond American
- Entrada Del Oro Unit 2 Parcel 2A Subdivision, Zinc Floorplan
Recreation
- Community Playground
- Bike Trail
Map
Home Values in the Area
Average Home Value in this Area
Property History
| Date | Event | Price | Change | Sq Ft Price |
|---|---|---|---|---|
| 10/23/2024 10/23/24 | Sold | $517,000 | -1.5% | $245 / Sq Ft |
| 09/24/2024 09/24/24 | Pending | -- | -- | -- |
| 08/23/2024 08/23/24 | Price Changed | $524,995 | -4.0% | $249 / Sq Ft |
| 04/23/2024 04/23/24 | For Sale | $546,995 | -- | $259 / Sq Ft |
Tax History
| Year | Tax Paid | Tax Assessment Tax Assessment Total Assessment is a certain percentage of the fair market value that is determined by local assessors to be the total taxable value of land and additions on the property. | Land | Improvement |
|---|---|---|---|---|
| 2025 | $384 | -- | -- | -- |
| 2024 | $381 | -- | -- | -- |
| 2023 | $381 | $2,970 | $2,970 | $0 |
Deed History
| Date | Type | Sale Price | Title Company |
|---|---|---|---|
| Special Warranty Deed | -- | Fidelity National Title Agency | |
| Special Warranty Deed | $517,000 | Fidelity National Title Agency |
Similar Homes in Gold Canyon, AZ
Source: Arizona Regional Multiple Listing Service (ARMLS)
MLS Number: 6695593
APN: 104-17-680
- 18792 Panchito Dr
- 18762 Panchito Dr
- 18746 Panchito Dr
- 18714 Panchito Dr
- 18694 Panchito Dr
- 18711 Panchito Dr
- 18672 Panchito Dr
- 18650 Panchito Dr
- 18667 Panchito Dr
- 18605 Panchito Dr
- 48466 N Duran Way
- 48467 N Duran Way
- 18772 E Bruno Dr
- 18848 E Bruno Dr
- 18864 E Bruno Dr
- 18556 E Dario Rd
- 18498 E Dario Rd
- 18508 E Dario Rd
- 18486 E Dario Rd
- 18857 E Bruno Dr


