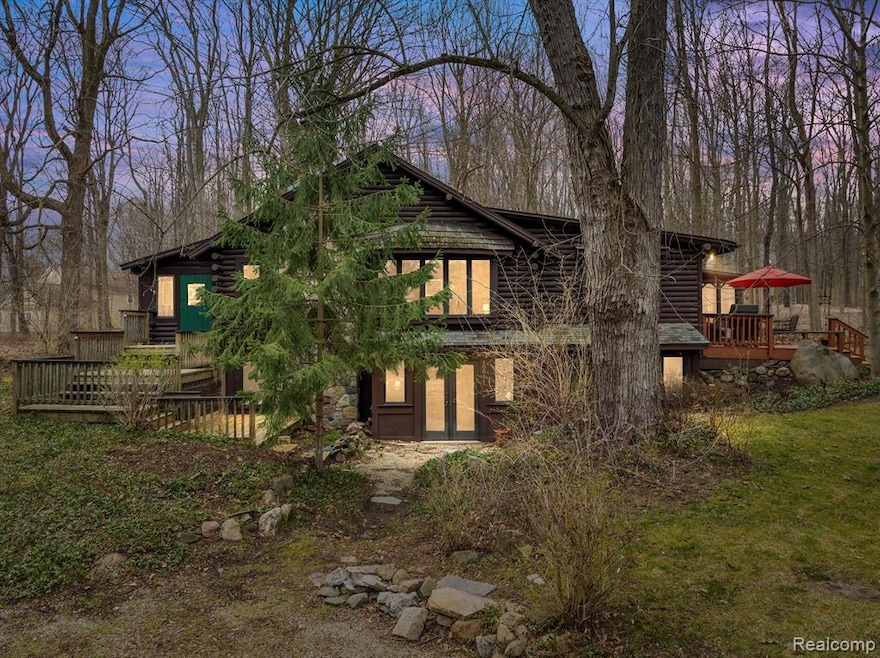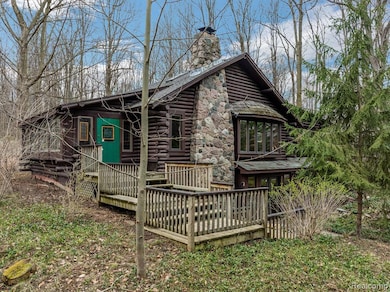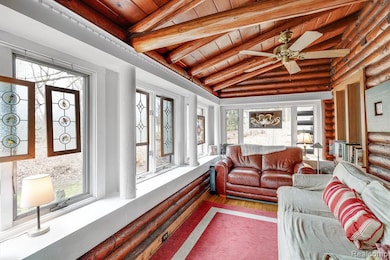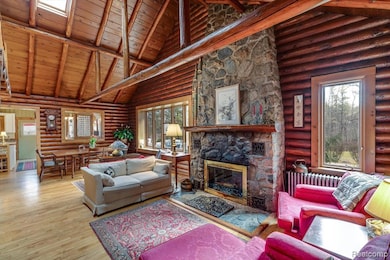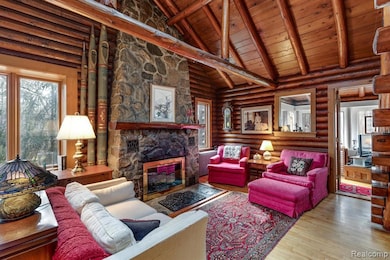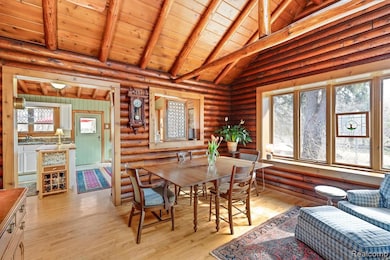Discover the potential of 3 acres of buildable land, perfect for your dream project! This spacious parcel is ideal for residential development, recreational use, or investment opportunities.
Nestled on a serene 3.56-acre wooded lot at 48814 Gyde Rd., Canton, MI 48187, this charming log home offers a perfect blend of rustic allure and modern amenities. The property provides a tranquil, up-north feel while being conveniently located just a mile from premier shopping and near the esteemed Plymouth-Canton Educational Park.
Built in 1941, the residence spans 1,555 square feet and features four bedrooms and two bathrooms. The home’s energy-efficient design ensures comfortable living with reduced utility costs. The walk-out lower level enhances the living space, boasting a separate kitchen, family room, and a full bathroom equipped with a Jacuzzi tub, shower, whole house generator and sauna—ideal for relaxation and entertaining.
The expansive grounds, complete with picturesque pond views, offer a peaceful retreat and ample outdoor space.
This distinctive log home combines the tranquility of a wooded escape with the convenience of nearby amenities, making it a unique find.
Seller Finance & Land Contract:
We offer flexible financing options including seller financing up to 5% max. 5 years if purchased credit warrants. Transaction to executor or land contract with warranty deed in escrow.

