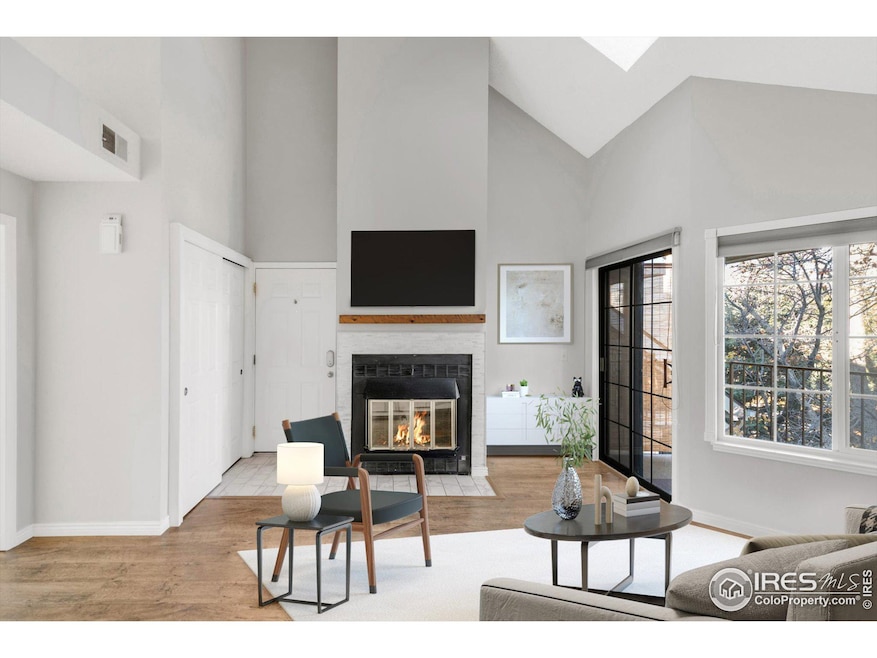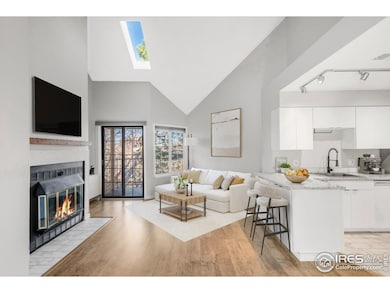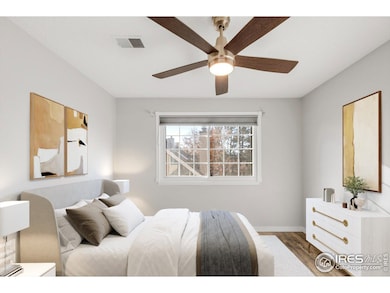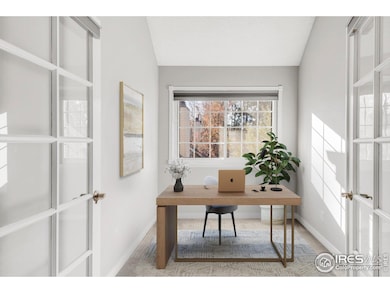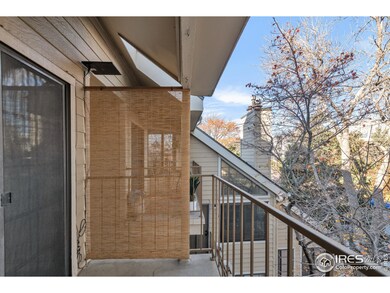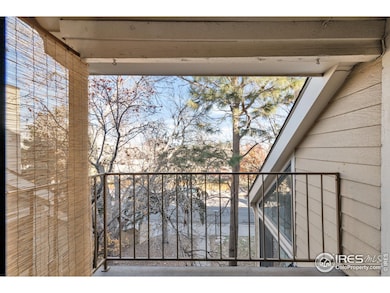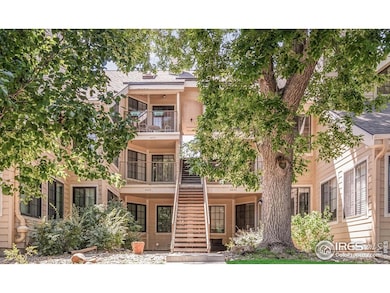
4882 E Kentucky Ave Unit C Denver, CO 80246
Highlights
- Open Floorplan
- Cathedral Ceiling
- Skylights
- West Middle School Rated A
- Balcony
- 1-minute walk to Playa del Carmen Park
About This Home
As of April 2025Gorgeous penthouse residence that's drenched in natural sunlight and perfectly positioned near Cherry Creek. Luxury vinyl flooring flow throughout the spacious, open-concept layout which also flaunts 23' vaulted ceilings. Glass skylight and newer windows with custom coverings add to the convenience of this wonderful home and you'll love enjoying your morning coffee or a good afternoon book on the private, shaded patio. The living room boasts a cozy wood-burning fireplace and a bonus wall-mounted heater that can easily be covered with a piece of art if desired. The updated kitchen showcases granite countertops, new soft-close cabinetry and new appliances. Escape outdoors to a private, treehouse-inspired patio. Two sun-drenched bedrooms share a full bath with modern tiles and fixtures. The second bedroom offers flexibility, functioning either as a cozy bedroom or a private home office, complete with elegant French doors. An included washer and dryer set, central A/C and a brand new roof (already paid for by insurance) are added amenities. Ample storage is found in a large bonus attic space with an upgraded locking ladder for access. Situated within a quiet, but friendly community with a low HOA, the central location offers proximity to Infinity Park, Glendale Sports Center, Cherry Creek Shopping, Wash Park and the University of Denver plus easy access to I-25, DTC and the light rail. You'll also love the community's on-site dog park, nearby bike paths (Cherry Creek Trail) and the local farmers market that's walkable from your front door in the warmer months. Less than 1 mile to Whole Foods Market, Target, Home Depot, and 2 King Soopers, a better community and location can't be found.
Last Buyer's Agent
Non-IRES Agent
Non-IRES
Townhouse Details
Home Type
- Townhome
Est. Annual Taxes
- $1,427
Year Built
- Built in 1982
HOA Fees
- $244 Monthly HOA Fees
Home Design
- Wood Frame Construction
- Composition Roof
- Wood Siding
Interior Spaces
- 614 Sq Ft Home
- 1-Story Property
- Open Floorplan
- Cathedral Ceiling
- Skylights
- Window Treatments
- Living Room with Fireplace
Kitchen
- Electric Oven or Range
- Microwave
- Dishwasher
Flooring
- Tile
- Vinyl
Bedrooms and Bathrooms
- 2 Bedrooms
- 1 Full Bathroom
Laundry
- Laundry on main level
- Washer and Dryer Hookup
Schools
- Holly Hill Elementary School
- West Middle School
- Cherry Creek High School
Additional Features
- Balcony
- Forced Air Heating and Cooling System
Community Details
- Association fees include common amenities, trash, snow removal, management, utilities, maintenance structure, water/sewer, hazard insurance
- Glendale Subdivision
Listing and Financial Details
- Assessor Parcel Number 197318404033
Map
Home Values in the Area
Average Home Value in this Area
Property History
| Date | Event | Price | Change | Sq Ft Price |
|---|---|---|---|---|
| 04/09/2025 04/09/25 | Sold | $320,000 | +1.6% | $521 / Sq Ft |
| 03/04/2025 03/04/25 | For Sale | $315,000 | -2.8% | $513 / Sq Ft |
| 10/14/2022 10/14/22 | Sold | $324,000 | 0.0% | $528 / Sq Ft |
| 09/22/2022 09/22/22 | Pending | -- | -- | -- |
| 09/13/2022 09/13/22 | Price Changed | $324,000 | -1.8% | $528 / Sq Ft |
| 08/24/2022 08/24/22 | For Sale | $330,000 | -- | $537 / Sq Ft |
Tax History
| Year | Tax Paid | Tax Assessment Tax Assessment Total Assessment is a certain percentage of the fair market value that is determined by local assessors to be the total taxable value of land and additions on the property. | Land | Improvement |
|---|---|---|---|---|
| 2024 | $1,427 | $18,653 | -- | -- |
| 2023 | $1,427 | $16,811 | $0 | $0 |
| 2022 | $1,539 | $17,284 | $0 | $0 |
| 2021 | $1,551 | $17,284 | $0 | $0 |
| 2020 | $1,380 | $15,644 | $0 | $0 |
| 2019 | $1,332 | $15,644 | $0 | $0 |
| 2018 | $1,032 | $11,513 | $0 | $0 |
| 2017 | $1,020 | $11,513 | $0 | $0 |
| 2016 | $970 | $10,372 | $0 | $0 |
| 2015 | $931 | $10,372 | $0 | $0 |
| 2014 | -- | $6,869 | $0 | $0 |
| 2013 | -- | $9,210 | $0 | $0 |
Mortgage History
| Date | Status | Loan Amount | Loan Type |
|---|---|---|---|
| Open | $252,000 | New Conventional | |
| Previous Owner | $234,000 | New Conventional | |
| Previous Owner | $97,750 | FHA | |
| Previous Owner | $66,400 | FHA | |
| Previous Owner | $66,400 | FHA | |
| Previous Owner | $47,850 | FHA |
Deed History
| Date | Type | Sale Price | Title Company |
|---|---|---|---|
| Special Warranty Deed | $320,000 | First Alliance Title | |
| Special Warranty Deed | $324,000 | Heritage Title | |
| Warranty Deed | $68,500 | -- | |
| Warranty Deed | $48,500 | First American Title | |
| Deed | -- | -- | |
| Deed | -- | -- | |
| Deed | -- | -- |
Similar Homes in Denver, CO
Source: IRES MLS
MLS Number: 1027628
APN: 1973-18-4-04-033
- 4882 E Kentucky Ave Unit A
- 4878 E Kentucky Ave Unit B
- 4876 E Kentucky Ave Unit F
- 4824 E Kentucky Ave Unit F
- 4862 E Kentucky Ave Unit D
- 4832 E Kentucky Ave Unit E
- 980 S Dahlia St Unit F
- 980 S Dahlia St Unit A
- 5058 E Cherry Creek Dr S
- 4548 E Kentucky Cir
- 1101 S Dahlia St
- 1123 S Dahlia St Unit 1101, 1105, 1121
- 5300 E Cherry Creek Dr S Unit 121
- 5300 E Cherry Creek Dr S Unit 1108
- 5300 E Cherry Creek Dr S Unit 918
- 5300 E Cherry Creek Dr S Unit 905
- 5085 E Missouri Ave
- 867 S Grape St
- 1140 S Elm St
- 756 S Glencoe St
