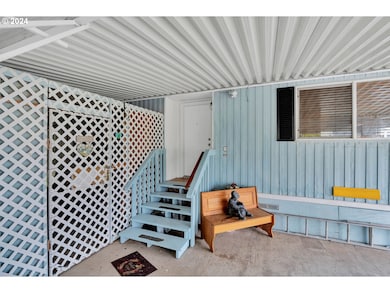This beautifully maintained 2-bedroom, 2-bathroom home offers an inviting living room with a blend of hardwood and laminate flooring, creating a cozy yet stylish ambiance. The open floor plan allows abundant natural light to fill the space, while the primary suite features two closets and a private ensuite bathroom for added comfort and privacy. The dining area, conveniently located off the kitchen, makes entertaining a breeze. The oversized lot is a standout, featuring two separate yard spaces, a private patio, and huge storage options. You’ll love the shop with an office—perfect for projects, hobbies, or extra work-from-home space—and the additional workspace in the oversized backyard, offering endless possibilities for creative or practical use. Two storage buildings add versatility, with one ideal as a workshop or multipurpose space. The mostly enclosed carport provides added protection and convenience for your vehicles. Nestled in a vibrant 55+ community, this home combines privacy, functionality, and tranquility, all while being close to shopping, dining, and transportation options. Don’t miss the opportunity to make this thoughtfully designed home yours!







