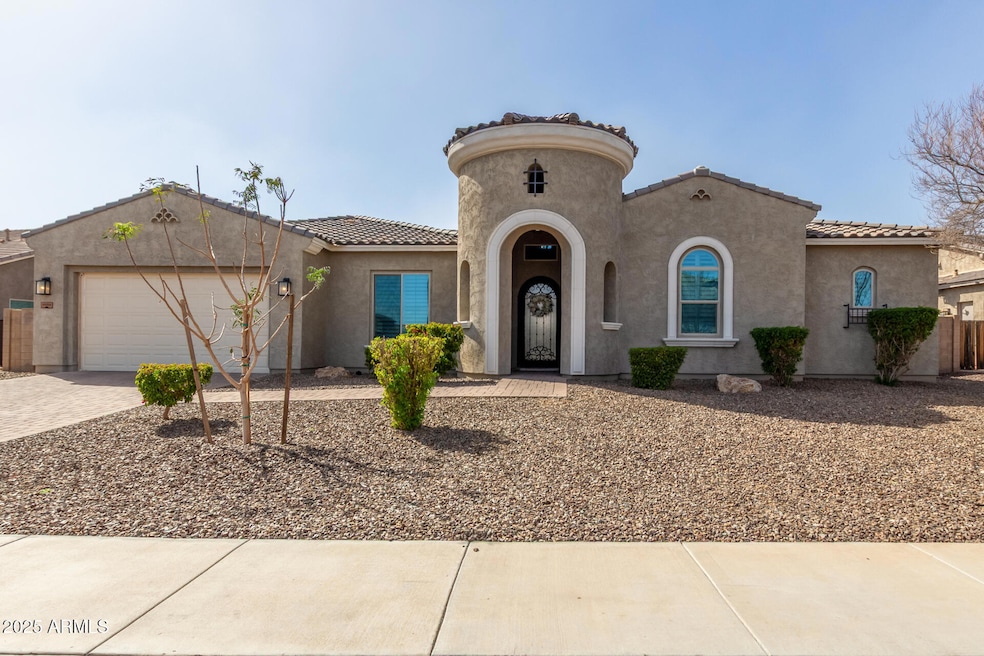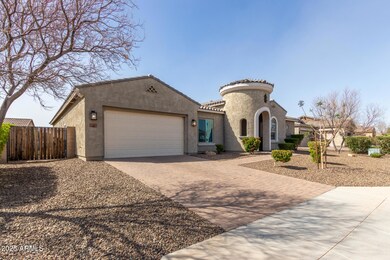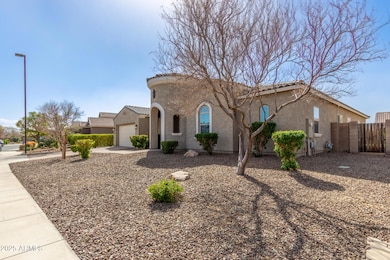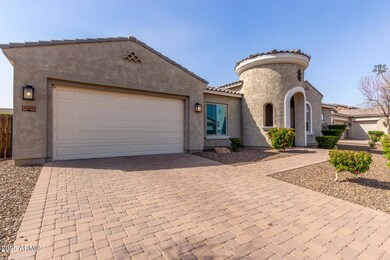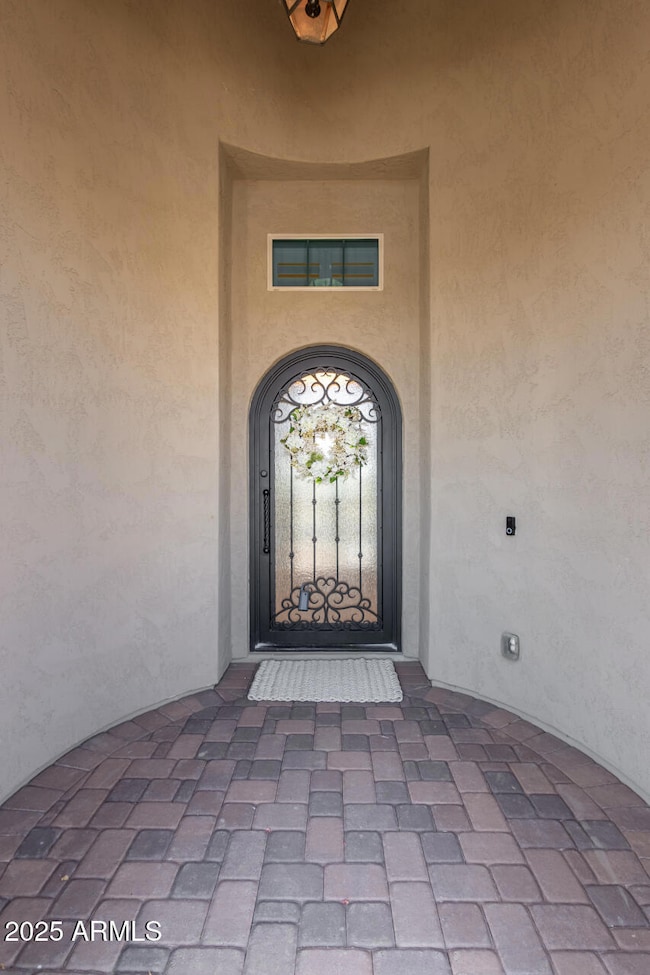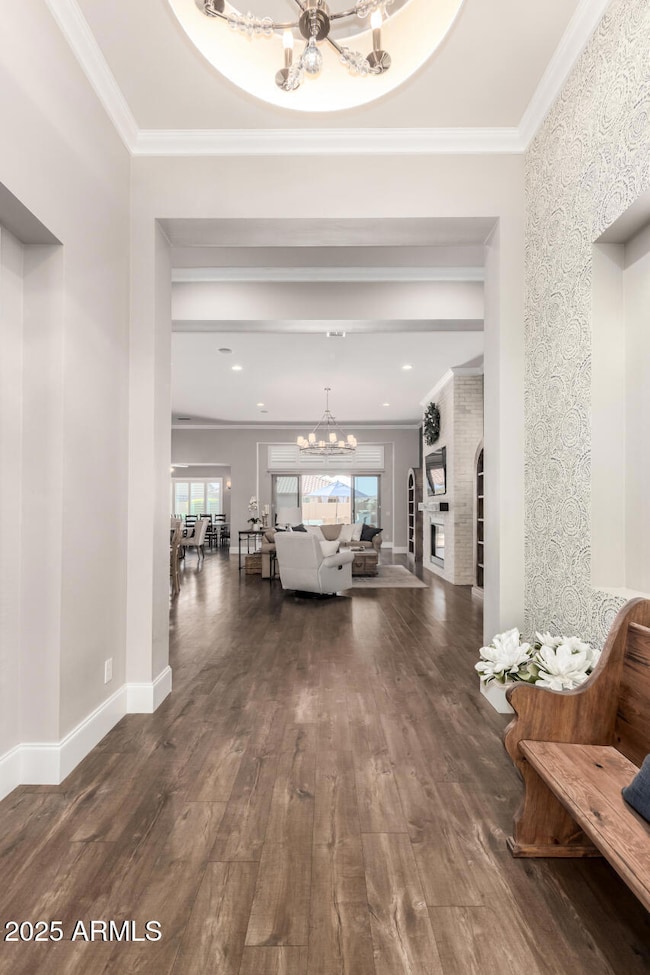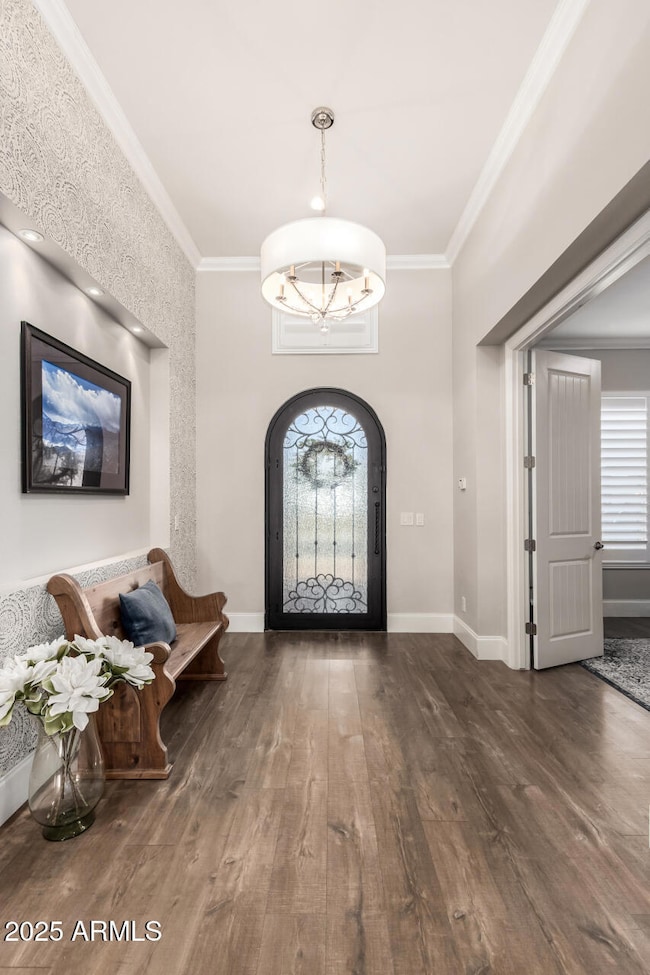
4884 S Hemet St Gilbert, AZ 85298
Bridges at Gilbert NeighborhoodEstimated payment $7,689/month
Highlights
- Play Pool
- RV Gated
- Granite Countertops
- Power Ranch Elementary School Rated A-
- Wood Flooring
- Eat-In Kitchen
About This Home
Amazing single-story home with pool! Discover your dream home in this stunning residence, designed for both luxury & functionality. The open floor plan seamlessly connects the spacious living, dining & kitchen areas, creating an inviting space perfect for entertaining or everyday living. Gourmet kitchen boasts a gas cooktop, stainless appliances and elegant granite countertops, making it a chef's delight. Retreat to the expansive mstr. suite, complete with luxurious mstr. bath featuring a soaker tub for ultimate relaxation. An add'l. guest en-suite offers privacy and comfort for visitors. Three add'l. bdrms plus an office along with an add'l. guest bath and powder room really makes this home special. Extras include luxury lighting throughout, Plantation Shutters, 3-car Tandem Garage, 7 1/2" Baseboards, walk-in closets in all bedrooms, RV Gate, dog run with access to laundry room, newer water softener, newer water heater, and newer A/C heat pump, Smart Home technology and more! Step outside to enjoy the oversized backyard oasis and sparkling pool, perfect for cooling off on warm days or hosting family gatherings. This exceptional property combines modern elegance with practical design, offering everything you need and more. Don't miss the chance to make it yours!
Home Details
Home Type
- Single Family
Est. Annual Taxes
- $3,700
Year Built
- Built in 2015
Lot Details
- 0.31 Acre Lot
- Desert faces the front of the property
- Block Wall Fence
- Front and Back Yard Sprinklers
- Sprinklers on Timer
- Grass Covered Lot
HOA Fees
- $125 Monthly HOA Fees
Parking
- 2 Open Parking Spaces
- 3 Car Garage
- Tandem Parking
- RV Gated
Home Design
- Wood Frame Construction
- Tile Roof
- Stucco
Interior Spaces
- 3,774 Sq Ft Home
- 1-Story Property
- Ceiling height of 9 feet or more
- Gas Fireplace
- Double Pane Windows
- Family Room with Fireplace
Kitchen
- Eat-In Kitchen
- Breakfast Bar
- Gas Cooktop
- Built-In Microwave
- Kitchen Island
- Granite Countertops
Flooring
- Wood
- Carpet
- Tile
Bedrooms and Bathrooms
- 5 Bedrooms
- Primary Bathroom is a Full Bathroom
- 4 Bathrooms
- Dual Vanity Sinks in Primary Bathroom
- Bathtub With Separate Shower Stall
Accessible Home Design
- No Interior Steps
Pool
- Play Pool
- Pool Pump
- Diving Board
Schools
- Bridges Elementary School
- Sossaman Middle School
- Higley High School
Utilities
- Cooling Available
- Heating Available
- High Speed Internet
- Cable TV Available
Listing and Financial Details
- Tax Lot 197
- Assessor Parcel Number 304-87-711
Community Details
Overview
- Association fees include ground maintenance, street maintenance
- Ccmc Association, Phone Number (480) 921-7500
- Built by Meritage
- Bridges North Subdivision
- FHA/VA Approved Complex
Recreation
- Community Playground
- Bike Trail
Map
Home Values in the Area
Average Home Value in this Area
Tax History
| Year | Tax Paid | Tax Assessment Tax Assessment Total Assessment is a certain percentage of the fair market value that is determined by local assessors to be the total taxable value of land and additions on the property. | Land | Improvement |
|---|---|---|---|---|
| 2025 | $3,700 | $45,723 | -- | -- |
| 2024 | $3,708 | $43,546 | -- | -- |
| 2023 | $3,708 | $77,960 | $15,590 | $62,370 |
| 2022 | $3,537 | $59,670 | $11,930 | $47,740 |
| 2021 | $3,592 | $54,960 | $10,990 | $43,970 |
| 2020 | $3,649 | $51,830 | $10,360 | $41,470 |
| 2019 | $3,526 | $50,500 | $10,100 | $40,400 |
| 2018 | $3,396 | $43,280 | $8,650 | $34,630 |
| 2017 | $3,278 | $40,720 | $8,140 | $32,580 |
| 2016 | $1,171 | $15,840 | $15,840 | $0 |
| 2015 | $1,148 | $12,144 | $12,144 | $0 |
Property History
| Date | Event | Price | Change | Sq Ft Price |
|---|---|---|---|---|
| 04/16/2025 04/16/25 | Price Changed | $1,300,000 | -1.9% | $344 / Sq Ft |
| 03/07/2025 03/07/25 | For Sale | $1,325,000 | 0.0% | $351 / Sq Ft |
| 03/06/2025 03/06/25 | Off Market | $1,325,000 | -- | -- |
| 10/04/2018 10/04/18 | Sold | $699,900 | 0.0% | $185 / Sq Ft |
| 09/09/2018 09/09/18 | Pending | -- | -- | -- |
| 08/29/2018 08/29/18 | Price Changed | $699,900 | -1.4% | $185 / Sq Ft |
| 08/23/2018 08/23/18 | Price Changed | $709,900 | -0.7% | $188 / Sq Ft |
| 08/09/2018 08/09/18 | Price Changed | $714,900 | -0.7% | $189 / Sq Ft |
| 08/02/2018 08/02/18 | Price Changed | $719,900 | -2.0% | $191 / Sq Ft |
| 07/13/2018 07/13/18 | For Sale | $734,900 | -- | $195 / Sq Ft |
Deed History
| Date | Type | Sale Price | Title Company |
|---|---|---|---|
| Interfamily Deed Transfer | -- | Reliant Title Agency Llc | |
| Interfamily Deed Transfer | -- | Reliant Title Agency Llc | |
| Warranty Deed | $699,900 | Reliant Title Agency Llc | |
| Special Warranty Deed | $479,413 | Carefree Title Agency Inc |
Mortgage History
| Date | Status | Loan Amount | Loan Type |
|---|---|---|---|
| Open | $240,000 | New Conventional | |
| Closed | $100,000 | Credit Line Revolving | |
| Open | $548,250 | New Conventional | |
| Closed | $629,910 | New Conventional | |
| Previous Owner | $0 | Unknown | |
| Previous Owner | $386,000 | New Conventional | |
| Previous Owner | $383,530 | New Conventional |
Similar Homes in Gilbert, AZ
Source: Arizona Regional Multiple Listing Service (ARMLS)
MLS Number: 6830615
APN: 304-87-711
- 4926 S Hemet St
- 3675 E Strawberry Dr
- 3532 E Alfalfa Dr
- 3501 E Apricot Ln
- 3432 E Strawberry Dr
- 3443 E Thornton Ave
- 3392 E Strawberry Dr
- 3386 E Strawberry Dr
- 4930 S Forest Ave
- 5012 S Girard St
- 3933 E Alfalfa Dr
- 3730 E Diamond Ct
- 3471 E Azalea Dr
- 3354 E Thornton Ave
- 3336 E Thornton Ave
- 3469 E Indigo St
- 5139 S Bridal Vail Dr
- 4638 S San Benito Ct
- 3777 E Latham Ct
- 3795 E Latham Ct
