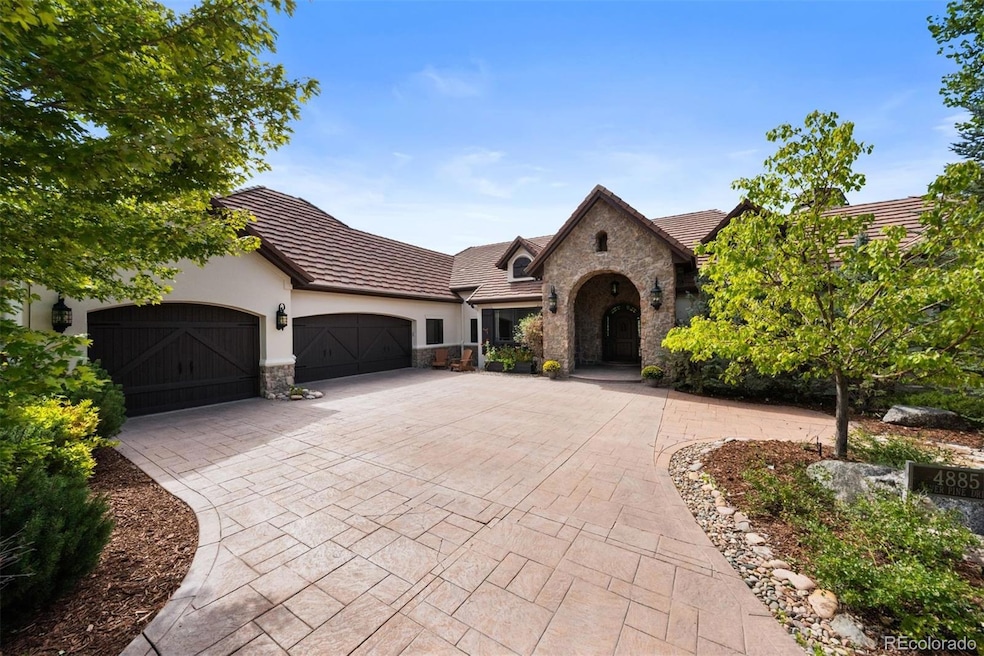Captivating from the moment you arrive, this residence showcases exceptional curb appeal and lush landscaping, creating an inviting sanctuary with mature trees, vibrant flowers, and a tranquil water feature. Inside, the stunning remodel highlights quality in every detail, with luxury fixtures, Restoration Hardware lighting, radiant in-floor heating, and a beautiful blend of brick and beams—all thoughtfully designed to suit modern tastes and lifestyles.
The solid wood door opens into a striking foyer, where a brick barrel-vaulted ceiling and an extra-wide staircase with floor-to-ceiling windows set a remarkable tone. Natural light fills the space, leading seamlessly into the great room with its 17-foot vaulted ceilings, solid wood beams, and a substantial stone fireplace.
In the spacious kitchen, a large hearth fireplace and charming, bow-windowed breakfast nook add character and coziness, while elegant white cabinetry, quartz countertops, and premium appliances, including a 60” Dacor® range with dual ovens, unite function and style. An expansive deck—partially covered with a tongue-and-groove ceiling and equipped with a gas line—extends the home’s ambiance outdoors, making it ideal for both relaxation and entertaining.
The main-floor primary suite serves as a serene retreat, featuring large windows with peek-a-boo mountain views, a see-through fireplace, and access to the deck. A deluxe bathroom adds a spa-like touch, while the nearby executive office offers flexibility as an additional main-floor bedroom. The finished walkout basement further expands the living space, complete with a spacious family room, pool table area, wet bar, and theater. A large bonus room perfect for gym, second office, or additional bedroom. The garage is impressively oversized, offering not only space for 3 cars but also a generous storage room, workbench with storage, and a pet wash. Conveniently located in Castle Rock, everything you could need is just minutes away.







