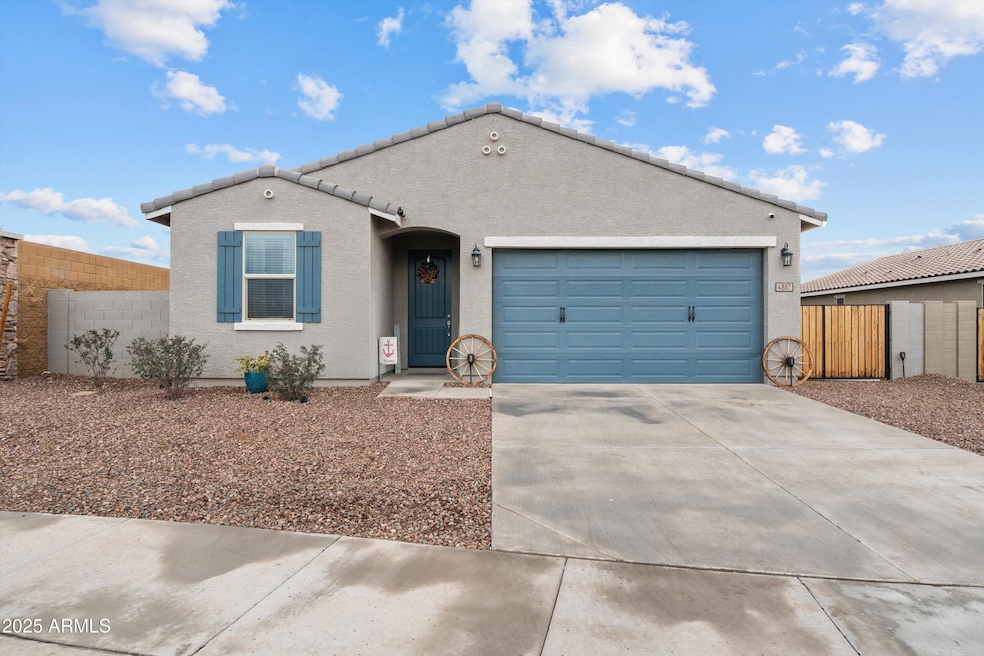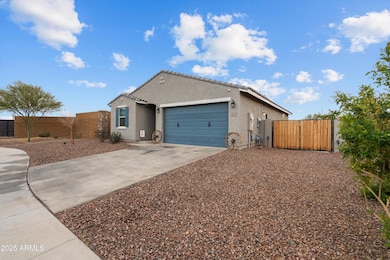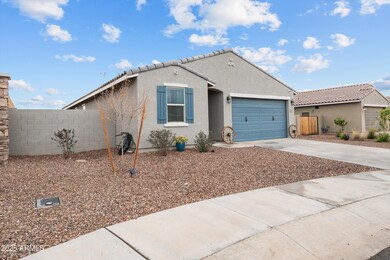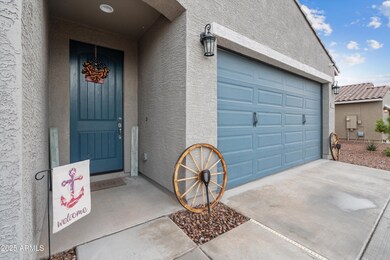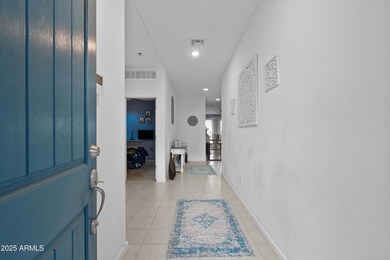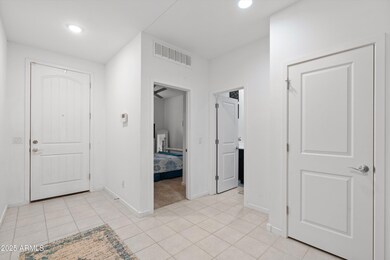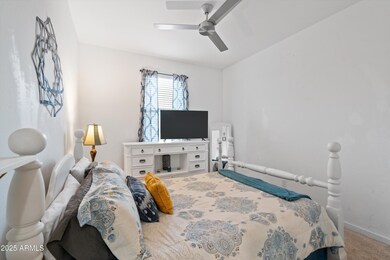
4887 N 179th Dr Goodyear, AZ 85395
North Goodyear NeighborhoodEstimated payment $2,547/month
Highlights
- RV Gated
- Solar Power System
- Granite Countertops
- Canyon View High School Rated A-
- Corner Lot
- Eat-In Kitchen
About This Home
FRESHLY PAINTED & PRICED TO SELL!! This home is listed UNDER MARKET VALUE. Featuring 3-bedrooms, 2-baths and in the gated Sedella community in Goodyear. This is a FANTASTIC opportunity! Nestled on a corner lot, with an RV Gate in a community that allows for RV's!!! This home features a desirable split floor plan with a spacious primary suite that offers a walk-in shower. The kitchen impresses with granite countertops, stainless steel appliances, and plenty of space for entertaining. Other features of this home include: spray foam insulation throughout, fiber optic connections in multiple rooms, a gas hookup for a built in bbq or firepit in the backyard. The backyard is a clean slate for you to choose your own design. YOU DON'T WANT TO MISS OUT ON THIS INCREDIBLE DEAL IN THIS SOUGHT-AFTER NEIGHBORHOOD!
Home Details
Home Type
- Single Family
Est. Annual Taxes
- $1,074
Year Built
- Built in 2022
Lot Details
- 8,635 Sq Ft Lot
- Desert faces the front of the property
- Wrought Iron Fence
- Wood Fence
- Block Wall Fence
- Corner Lot
- Front Yard Sprinklers
- Sprinklers on Timer
HOA Fees
- $141 Monthly HOA Fees
Parking
- 2 Car Garage
- RV Gated
Home Design
- Wood Frame Construction
- Spray Foam Insulation
- Tile Roof
- Concrete Roof
- Stucco
Interior Spaces
- 1,568 Sq Ft Home
- 1-Story Property
- Ceiling height of 9 feet or more
- Ceiling Fan
- Double Pane Windows
- ENERGY STAR Qualified Windows with Low Emissivity
- Security System Owned
Kitchen
- Eat-In Kitchen
- Breakfast Bar
- Built-In Microwave
- ENERGY STAR Qualified Appliances
- Kitchen Island
- Granite Countertops
Flooring
- Carpet
- Tile
Bedrooms and Bathrooms
- 3 Bedrooms
- 2 Bathrooms
- Dual Vanity Sinks in Primary Bathroom
Eco-Friendly Details
- ENERGY STAR Qualified Equipment for Heating
- Solar Power System
Schools
- Belen Soto Elementary School
- Canyon View High School
Utilities
- Cooling Available
- Heating Available
- High Speed Internet
Listing and Financial Details
- Tax Lot 472
- Assessor Parcel Number 502-93-396
Community Details
Overview
- Association fees include ground maintenance
- Sedella Association, Phone Number (602) 288-2626
- Built by Meritage
- Sedella Parcel 2B Subdivision
Recreation
- Community Playground
- Bike Trail
Map
Home Values in the Area
Average Home Value in this Area
Tax History
| Year | Tax Paid | Tax Assessment Tax Assessment Total Assessment is a certain percentage of the fair market value that is determined by local assessors to be the total taxable value of land and additions on the property. | Land | Improvement |
|---|---|---|---|---|
| 2025 | $1,074 | $15,481 | -- | -- |
| 2024 | $1,409 | $14,744 | -- | -- |
| 2023 | $1,409 | $25,530 | $5,100 | $20,430 |
| 2022 | $130 | $1,365 | $1,365 | $0 |
| 2021 | $122 | $1,365 | $1,365 | $0 |
Property History
| Date | Event | Price | Change | Sq Ft Price |
|---|---|---|---|---|
| 04/04/2025 04/04/25 | Pending | -- | -- | -- |
| 03/22/2025 03/22/25 | Price Changed | $415,000 | -2.2% | $265 / Sq Ft |
| 03/18/2025 03/18/25 | Price Changed | $424,500 | -0.1% | $271 / Sq Ft |
| 03/08/2025 03/08/25 | Price Changed | $424,900 | 0.0% | $271 / Sq Ft |
| 01/25/2025 01/25/25 | For Sale | $425,000 | +9.8% | $271 / Sq Ft |
| 05/06/2022 05/06/22 | Sold | $387,040 | -1.4% | $247 / Sq Ft |
| 09/17/2021 09/17/21 | Pending | -- | -- | -- |
| 08/18/2021 08/18/21 | For Sale | $392,520 | 0.0% | $250 / Sq Ft |
| 08/17/2021 08/17/21 | Pending | -- | -- | -- |
| 08/17/2021 08/17/21 | For Sale | $392,520 | -- | $250 / Sq Ft |
Similar Homes in Goodyear, AZ
Source: Arizona Regional Multiple Listing Service (ARMLS)
MLS Number: 6810669
APN: 502-93-396
- 17962 W Elm St
- 17966 W Highland Ave
- 17738 W Coolidge St
- 17654 W Pierson St
- 4651 N 177th Ln
- 17837 W Pasadena Ave
- 4828 N 177th Ln
- 4816 N 177th Ln
- 17819 W Pasadena Ave
- 17809 W Elm St
- 17803 W Elm St
- 17841 W Windsor Blvd
- 17755 W Elm St
- 4832 N 177th Dr
- 4862 N 177th Dr
- 4822 N 177th Dr
- 4820 N 177th Dr
- 17749 W Elm St
- 4831 N 177th Dr
- 17743 W Elm St
