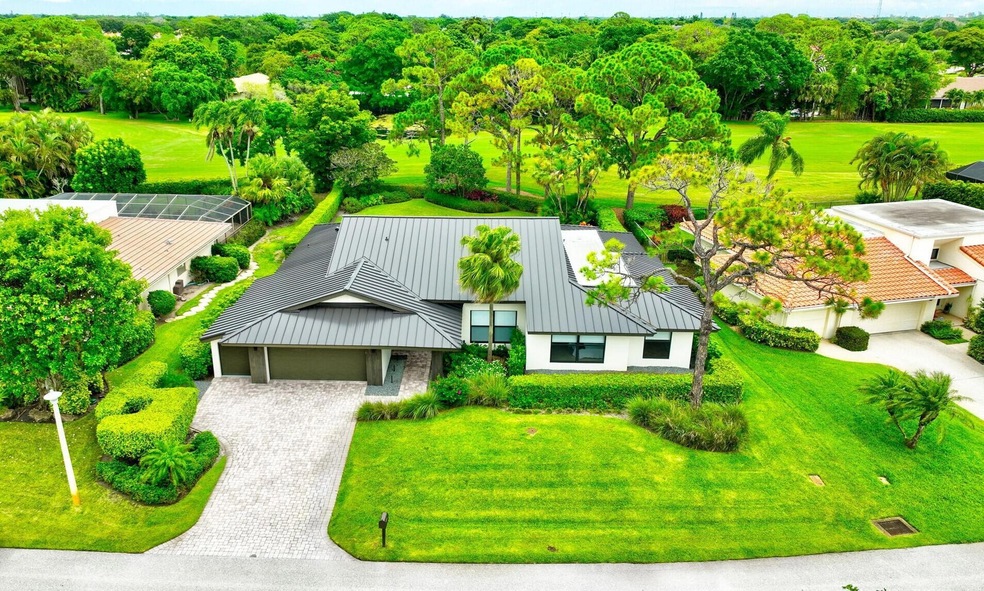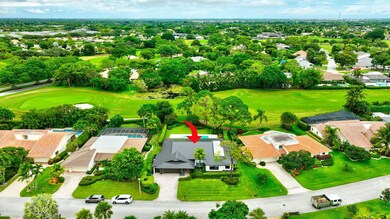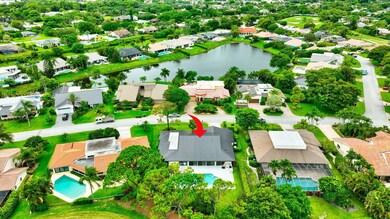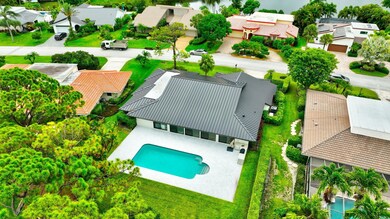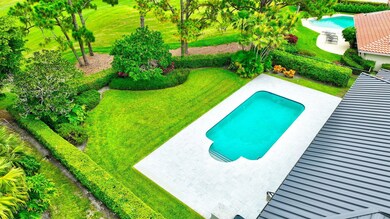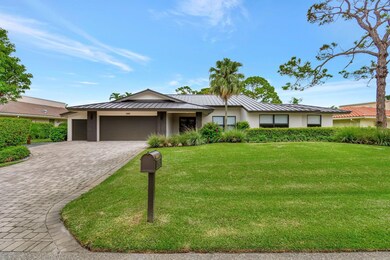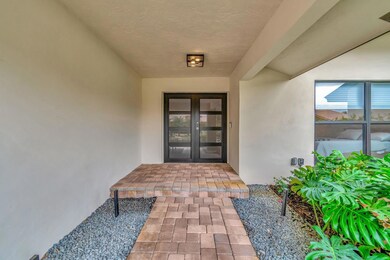
4889 Pineview Cir Delray Beach, FL 33445
The Hamlet NeighborhoodHighlights
- Gated with Attendant
- Golf Course View
- Den
- Heated Pool
- Vaulted Ceiling
- 3 Car Attached Garage
About This Home
As of November 2024Step into luxury with this meticulously remodeled home nestled in the tranquil neighborhood of the Seagate Country Club. This single-story residence boasts 4 bedrooms plus an office, 3.5 bathrooms, a 3-car garage and a full house generator. Renovations include a new metal roof and impact windows and doors throughout. Vaulted ceilings and an open floor plan create a welcoming and comfortable living environment. Wood-like tile throughout the home offers the timeless elegance of wood flooring with the durability and low maintenance of tile. The heart of the home is its stunning kitchen, boasting top-of-the-line appliances, including a Thor six-burner gas range, quartz countertops, an oversized waterfall edge island with seating for 6 people, plus an additional work island. Multiple sliders
Home Details
Home Type
- Single Family
Est. Annual Taxes
- $21,143
Year Built
- Built in 1979
Lot Details
- 0.29 Acre Lot
- Fenced
- Sprinkler System
- Property is zoned R-1-A(
HOA Fees
- $341 Monthly HOA Fees
Parking
- 3 Car Attached Garage
- Garage Door Opener
- Driveway
Property Views
- Golf Course
- Pool
Home Design
- Metal Roof
Interior Spaces
- 3,100 Sq Ft Home
- 1-Story Property
- Wet Bar
- Built-In Features
- Vaulted Ceiling
- Ceiling Fan
- Decorative Fireplace
- Blinds
- Sliding Windows
- French Doors
- Entrance Foyer
- Combination Dining and Living Room
- Den
- Tile Flooring
Kitchen
- Breakfast Bar
- Gas Range
- Microwave
- Dishwasher
- Disposal
Bedrooms and Bathrooms
- 4 Bedrooms
- Split Bedroom Floorplan
- Closet Cabinetry
- Walk-In Closet
- Dual Sinks
- Separate Shower in Primary Bathroom
Laundry
- Laundry Room
- Laundry in Garage
- Dryer
- Washer
- Laundry Tub
Home Security
- Impact Glass
- Fire and Smoke Detector
Outdoor Features
- Heated Pool
- Patio
- Outdoor Grill
Schools
- Opa Locka Elementary School
- Carver; G.W. Middle School
- Atlantic Technical High School
Utilities
- Central Heating and Cooling System
- Electric Water Heater
- Cable TV Available
Listing and Financial Details
- Assessor Parcel Number 12424624100020030
Community Details
Overview
- Association fees include common areas, cable TV, security
- Seagate County Club At Th Subdivision
Recreation
- Trails
Security
- Gated with Attendant
Map
Home Values in the Area
Average Home Value in this Area
Property History
| Date | Event | Price | Change | Sq Ft Price |
|---|---|---|---|---|
| 11/01/2024 11/01/24 | Sold | $2,160,000 | -0.7% | $697 / Sq Ft |
| 07/31/2024 07/31/24 | Price Changed | $2,175,000 | -2.2% | $702 / Sq Ft |
| 07/01/2024 07/01/24 | For Sale | $2,225,000 | -2.2% | $718 / Sq Ft |
| 05/24/2023 05/24/23 | Sold | $2,275,000 | -9.0% | $734 / Sq Ft |
| 02/28/2023 02/28/23 | For Sale | $2,500,000 | +110.1% | $806 / Sq Ft |
| 06/27/2022 06/27/22 | Sold | $1,190,000 | -8.5% | $384 / Sq Ft |
| 05/28/2022 05/28/22 | Pending | -- | -- | -- |
| 03/22/2022 03/22/22 | For Sale | $1,300,000 | -- | $419 / Sq Ft |
Tax History
| Year | Tax Paid | Tax Assessment Tax Assessment Total Assessment is a certain percentage of the fair market value that is determined by local assessors to be the total taxable value of land and additions on the property. | Land | Improvement |
|---|---|---|---|---|
| 2024 | $25,465 | $1,415,345 | -- | -- |
| 2023 | $21,143 | $1,094,662 | $536,838 | $557,824 |
| 2022 | $3,550 | $215,799 | $0 | $0 |
| 2021 | $3,539 | $209,514 | $0 | $0 |
| 2020 | $3,506 | $206,621 | $0 | $0 |
| 2019 | $3,450 | $201,976 | $0 | $0 |
| 2018 | $3,295 | $198,210 | $0 | $0 |
| 2017 | $3,270 | $194,133 | $0 | $0 |
| 2016 | $3,272 | $190,140 | $0 | $0 |
| 2015 | $3,352 | $188,818 | $0 | $0 |
| 2014 | $3,370 | $187,319 | $0 | $0 |
Mortgage History
| Date | Status | Loan Amount | Loan Type |
|---|---|---|---|
| Open | $1,000,000 | New Conventional | |
| Previous Owner | $1,320,000 | Construction |
Deed History
| Date | Type | Sale Price | Title Company |
|---|---|---|---|
| Warranty Deed | $2,160,000 | Corporate Title | |
| Warranty Deed | $2,225,000 | Title Partners | |
| Warranty Deed | $2,275,000 | None Listed On Document | |
| Warranty Deed | $1,190,000 | Harold H Weisman Pa | |
| Warranty Deed | $361,800 | -- |
Similar Homes in Delray Beach, FL
Source: BeachesMLS
MLS Number: R10999160
APN: 12-42-46-24-10-002-0030
- 4787 Pineview Cir
- 4664 Cocoplum Way
- 4580 Oak Tree Ct
- 4561 Oak Tree Ct
- 4535 Oak Tree Ct
- 5108 Pineview Cir
- 654 Lakewoode Cir W
- 3416 Sherwood Blvd
- 3907 Sherwood Blvd
- 696 Lakewoode Cir E
- 3314 Lowson Blvd
- 600 Greensward Ln Unit 203KN
- 551 Greensward Ln Unit 204D
- 830 Greensward Ct Unit 106H
- 3934 Sherwood Blvd
- 5031 Van Buren Rd
- 365 Sherwood Forest Dr
- 4667 Matilda Ct Unit Mystique 37
- 5085 Bottlebrush St
- 4147 Palm Forest Dr N
