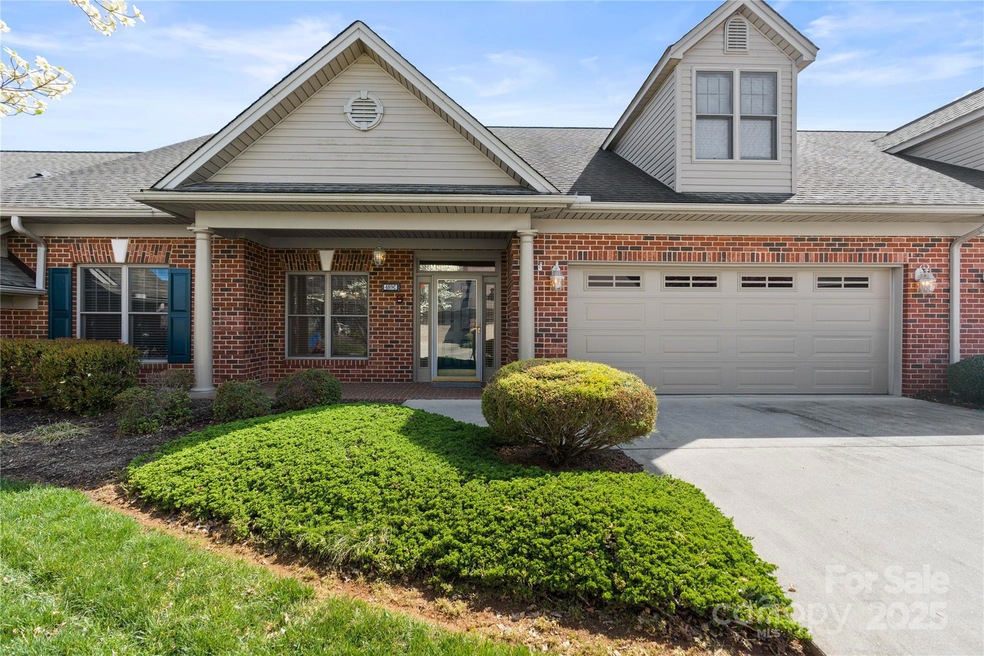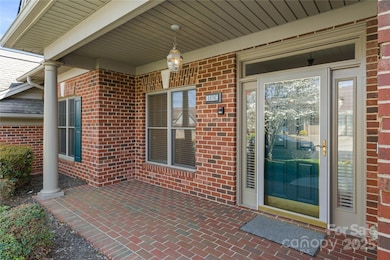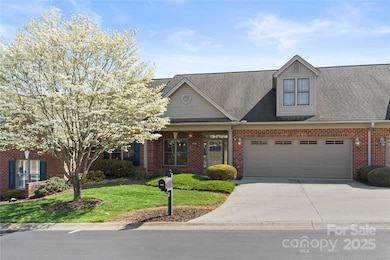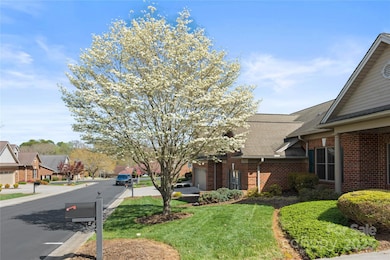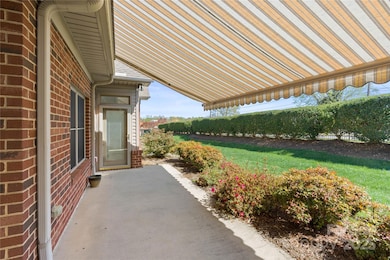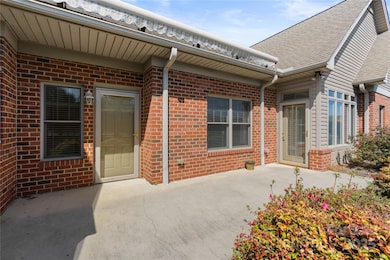
489 26th Ave NE Unit C Hickory, NC 28601
Estimated payment $3,034/month
Highlights
- Fitness Center
- Clubhouse
- Community Pool
- Senior Community
- Wood Flooring
- 2 Car Attached Garage
About This Home
Welcome to Abingdon Glen, Hickory’s 55+ Community. This beautiful 2 Bedroom 2 Bath townhome offers a sunroom, spacious living area, kitchen with breakfast nook and separate dining area. Lovely primary suite with large, attached bath is extra wide for accessibility, huge laundry room/mudroom with sink and storage and the walk-up attic will amaze you with the amount of space you will find. The remote-controlled awning will keep you cool on the back patio and front covered porch is perfect for a cup of coffee and the large two car garage keeps you out of the elements. The amenities in this gated community include clubhouse, pool, fitness room, library, gazebo, and dog park, to name a few. Don’t miss out on this one!
Listing Agent
Coldwell Banker Boyd & Hassell Brokerage Email: janelle@cbbh.com License #314918

Co-Listing Agent
Coldwell Banker Boyd & Hassell Brokerage Email: janelle@cbbh.com License #314166
Townhouse Details
Home Type
- Townhome
Est. Annual Taxes
- $2,953
Year Built
- Built in 2006
HOA Fees
- $360 Monthly HOA Fees
Parking
- 2 Car Attached Garage
Home Design
- Brick Exterior Construction
- Slab Foundation
Interior Spaces
- 1,914 Sq Ft Home
- 1-Story Property
- Ceiling Fan
- Attic Fan
- Washer and Electric Dryer Hookup
Kitchen
- Gas Range
- Microwave
- Plumbed For Ice Maker
- Dishwasher
Flooring
- Wood
- Tile
Bedrooms and Bathrooms
- 2 Main Level Bedrooms
- 2 Full Bathrooms
Home Security
Outdoor Features
- Patio
Schools
- Jenkins Elementary School
- Northview Middle School
- Hickory High School
Utilities
- Heat Pump System
- Gas Water Heater
Listing and Financial Details
- Assessor Parcel Number 3714171124250000
Community Details
Overview
- Senior Community
- Abingdon Glen HOA, Phone Number (828) 267-5694
- Abingdon Subdivision
- Mandatory home owners association
Recreation
- Fitness Center
- Community Pool
Additional Features
- Clubhouse
- Storm Windows
Map
Home Values in the Area
Average Home Value in this Area
Tax History
| Year | Tax Paid | Tax Assessment Tax Assessment Total Assessment is a certain percentage of the fair market value that is determined by local assessors to be the total taxable value of land and additions on the property. | Land | Improvement |
|---|---|---|---|---|
| 2024 | $2,953 | $346,000 | $29,000 | $317,000 |
| 2023 | $2,953 | $346,000 | $29,000 | $317,000 |
| 2022 | $3,036 | $252,500 | $23,000 | $229,500 |
| 2021 | $3,036 | $252,500 | $23,000 | $229,500 |
| 2020 | $2,935 | $252,500 | $0 | $0 |
| 2019 | $2,935 | $252,500 | $0 | $0 |
| 2018 | $2,712 | $237,600 | $22,500 | $215,100 |
| 2017 | $2,712 | $0 | $0 | $0 |
| 2016 | $2,712 | $0 | $0 | $0 |
| 2015 | $2,423 | $237,590 | $22,500 | $215,090 |
| 2014 | $2,423 | $235,200 | $22,500 | $212,700 |
Property History
| Date | Event | Price | Change | Sq Ft Price |
|---|---|---|---|---|
| 04/04/2025 04/04/25 | For Sale | $435,000 | -- | $227 / Sq Ft |
Deed History
| Date | Type | Sale Price | Title Company |
|---|---|---|---|
| Corporate Deed | $209,000 | None Available |
Similar Homes in Hickory, NC
Source: Canopy MLS (Canopy Realtor® Association)
MLS Number: 4243402
APN: 3714171124250000
- 2351 5th St NE
- 224 28th Avenue Place NE
- 808 Wynnshire Dr Unit A
- 749 21st Ave NE
- 810 Wynnshire Dr Unit D
- 287 29th Ave NE
- 825 21st Ave NE
- 811 Wynnshire Dr Unit A
- 831 Wynnshire Dr Unit 60
- 835 Wynnshire Dr Unit 53
- 00 1st St NE Unit 6
- 00 1st St NE Unit 5
- 833 Wynnshire Dr Unit 56
- 833 Wynnshire Dr Unit 55
- 824 Wynnshire Dr Unit D
- 829 Wynnshire Dr Unit 57
- 1119 21st Ave NE
- 936 23rd Ave NE
- 715 21st Ave NE
- 574 30th Avenue Cir NE
