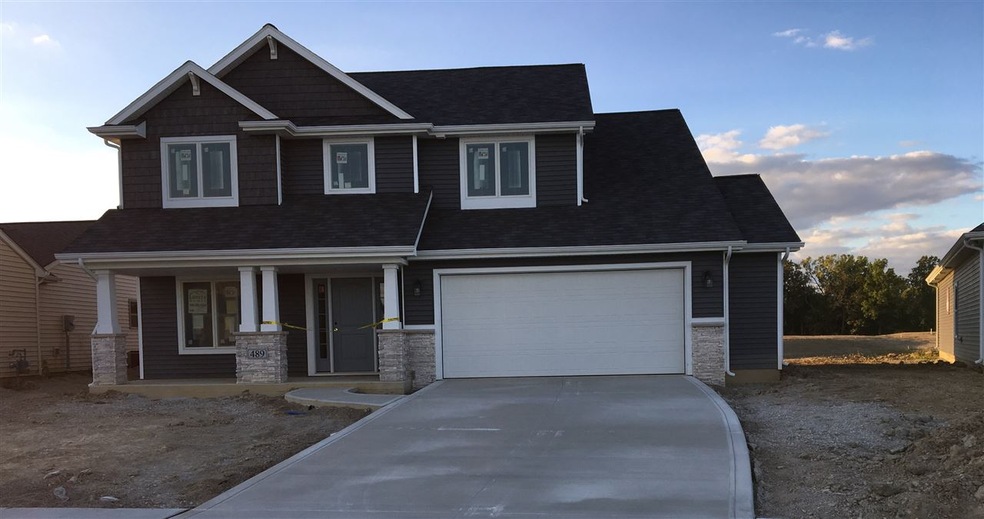
489 Barnsley Cove Fort Wayne, IN 46845
4
Beds
2.5
Baths
2,145
Sq Ft
8,276
Sq Ft Lot
Highlights
- Waterfront
- Lake, Pond or Stream
- Home Security System
- Carroll High School Rated A
- Traditional Architecture
- Ceiling height of 9 feet or more
About This Home
As of April 2022New Construction- entered for comp purposes. Agent represented the buyers
Last Agent to Sell the Property
UPSTAR NonMember
Non-Member Office
Home Details
Home Type
- Single Family
Est. Annual Taxes
- $758
Year Built
- Built in 2017
Lot Details
- 8,276 Sq Ft Lot
- Lot Dimensions are 50x130x73x135
- Waterfront
- Sloped Lot
Parking
- 2 Car Garage
- Basement Garage
Home Design
- Traditional Architecture
- Slab Foundation
- Wood Siding
- Stone Exterior Construction
- Vinyl Construction Material
Interior Spaces
- 2,145 Sq Ft Home
- 2-Story Property
- Ceiling height of 9 feet or more
- Gas Log Fireplace
- Home Security System
Bedrooms and Bathrooms
- 4 Bedrooms
Outdoor Features
- Lake, Pond or Stream
Utilities
- Forced Air Heating and Cooling System
- Heating System Uses Gas
Listing and Financial Details
- Assessor Parcel Number 02-02-21-430-005.000-057
Map
Create a Home Valuation Report for This Property
The Home Valuation Report is an in-depth analysis detailing your home's value as well as a comparison with similar homes in the area
Home Values in the Area
Average Home Value in this Area
Property History
| Date | Event | Price | Change | Sq Ft Price |
|---|---|---|---|---|
| 04/20/2022 04/20/22 | Sold | $341,000 | +3.4% | $158 / Sq Ft |
| 03/13/2022 03/13/22 | Pending | -- | -- | -- |
| 03/12/2022 03/12/22 | For Sale | $329,900 | +45.5% | $152 / Sq Ft |
| 11/01/2017 11/01/17 | Sold | $226,703 | 0.0% | $106 / Sq Ft |
| 05/26/2017 05/26/17 | Pending | -- | -- | -- |
| 04/21/2017 04/21/17 | For Sale | $226,703 | -- | $106 / Sq Ft |
Source: Indiana Regional MLS
Tax History
| Year | Tax Paid | Tax Assessment Tax Assessment Total Assessment is a certain percentage of the fair market value that is determined by local assessors to be the total taxable value of land and additions on the property. | Land | Improvement |
|---|---|---|---|---|
| 2024 | $4,990 | $340,000 | $54,600 | $285,400 |
| 2022 | $1,949 | $265,200 | $54,600 | $210,600 |
| 2021 | $2,055 | $261,200 | $54,600 | $206,600 |
| 2020 | $1,939 | $237,500 | $54,600 | $182,900 |
| 2019 | $1,934 | $230,900 | $54,600 | $176,300 |
| 2018 | $1,907 | $225,000 | $50,100 | $174,900 |
| 2017 | $0 | $1,200 | $1,200 | $0 |
Source: Public Records
Mortgage History
| Date | Status | Loan Amount | Loan Type |
|---|---|---|---|
| Open | $222,596 | FHA |
Source: Public Records
Deed History
| Date | Type | Sale Price | Title Company |
|---|---|---|---|
| Warranty Deed | $226,703 | Riverbend Title Company | |
| Warranty Deed | $226,703 | Riverbend Title Company |
Source: Public Records
Similar Homes in Fort Wayne, IN
Source: Indiana Regional MLS
MLS Number: 201749958
APN: 02-02-21-430-005.000-057
Nearby Homes
- 14096 Hilders Ct
- 328 Edenbridge Blvd
- 619 Sandringham Pass
- 13795 Four Elms Trail
- 722 Big Boulder Cove
- 13777 Aslan Passage
- 170 Wave Rock Run
- 13504 Aslan Passage
- 13715 Hammerhill Way
- 246 Wave Rock Run W
- 272 Arbol Cove
- 14802 Old Timber Pass
- 1108 Southerly Point
- 381 Elderwood Ct
- 12801 Jade Cove
- 1026 Brandon Way
- 171 Tumbling Stone Ct
- 15287 Cranwood Ct
- 102 Elderwood Ct
- 848 Bingham Pass
