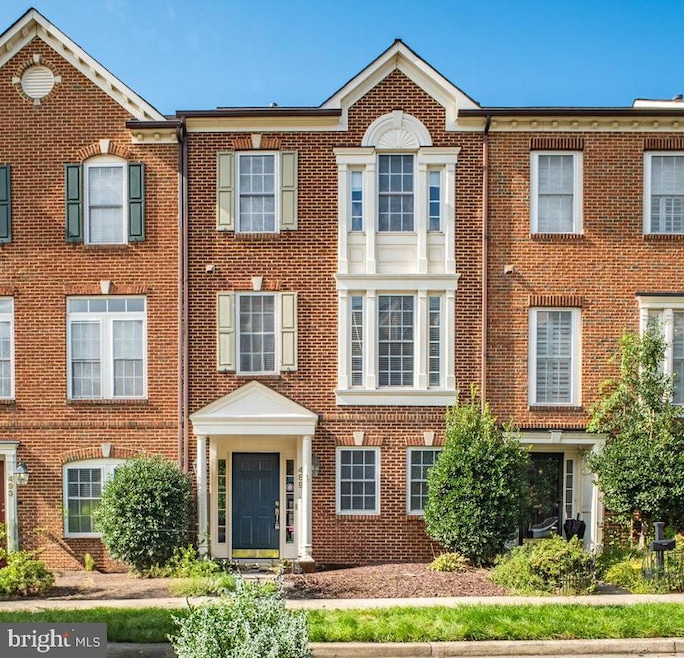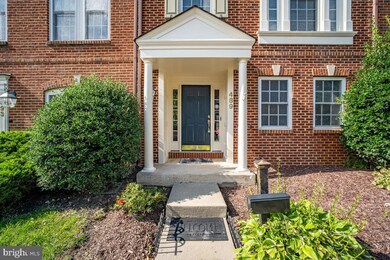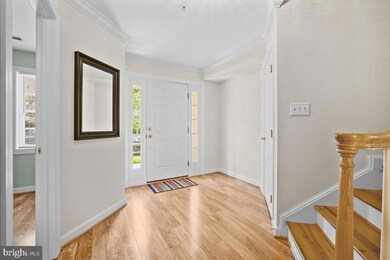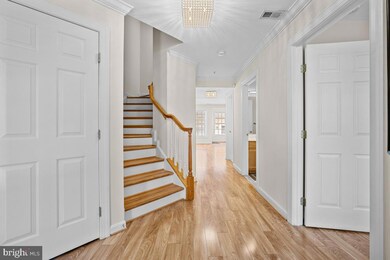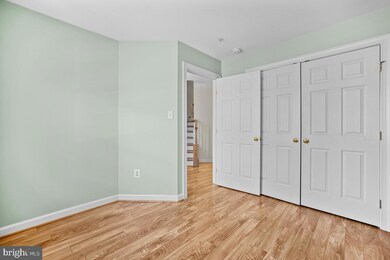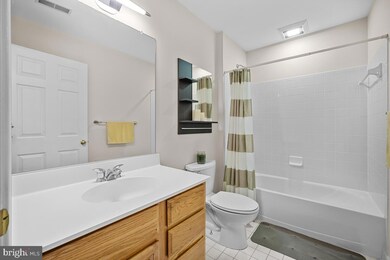
489 Lynette St Gaithersburg, MD 20878
Kentlands NeighborhoodHighlights
- Open Floorplan
- Colonial Architecture
- Community Pool
- Rachel Carson Elementary School Rated A
- Deck
- 4-minute walk to Lakelands Park
About This Home
As of October 2024Welcome to an amazing townhome with pride of ownership located in Lakelands! Brick front, 3-lvl above ground with detached 2-car garage. 4-foot bump-up. Open floor plan with 2,300 square feet of space! The layout of the Kitchen, dining and living are nicely on the main level. 3 bedroom/2.5 bath on up level. 1st floor has a full BA, study room (Bedroom) and recreation room! Updated HVAC and hot water heat! Walking distance of all the amenities Lakelands & Kentlands have to offer: parks, lakes, playgrounds, jogging/bike trails, pool, sports courts, shops, Whole Foods grocery store, restaurants, Starbucks, upscale movie theater, and more! Close to major commuter routes and bus stops. Close proximity to 270/495/ICC and the metro... Come and take a look, your home is here!
Townhouse Details
Home Type
- Townhome
Est. Annual Taxes
- $7,628
Year Built
- Built in 2002
Lot Details
- 1,950 Sq Ft Lot
- Property is Fully Fenced
- Property is in excellent condition
HOA Fees
- $125 Monthly HOA Fees
Parking
- 2 Car Detached Garage
- Rear-Facing Garage
Home Design
- Colonial Architecture
- Composition Roof
- Brick Front
- Concrete Perimeter Foundation
Interior Spaces
- Property has 3 Levels
- Open Floorplan
- Fireplace With Glass Doors
- Family Room
- Living Room
- Dining Room
Kitchen
- Country Kitchen
- Built-In Oven
- Cooktop
- Built-In Microwave
- Dishwasher
- Disposal
Flooring
- Carpet
- Ceramic Tile
- Luxury Vinyl Plank Tile
Bedrooms and Bathrooms
Laundry
- Laundry Room
- Laundry on lower level
- Dryer
- Washer
Outdoor Features
- Deck
- Patio
Schools
- Rachel Carson Elementary School
- Lakelands Park Middle School
- Quince Orchard High School
Utilities
- Central Heating and Cooling System
- Natural Gas Water Heater
Listing and Financial Details
- Tax Lot 19
- Assessor Parcel Number 160903325512
Community Details
Overview
- Association fees include pool(s), trash
- Lakelands Subdivision
Recreation
- Community Playground
- Community Pool
Map
Home Values in the Area
Average Home Value in this Area
Property History
| Date | Event | Price | Change | Sq Ft Price |
|---|---|---|---|---|
| 10/28/2024 10/28/24 | Sold | $735,000 | +5.0% | $312 / Sq Ft |
| 10/04/2024 10/04/24 | For Sale | $699,900 | 0.0% | $297 / Sq Ft |
| 09/20/2017 09/20/17 | Rented | $2,500 | -9.1% | -- |
| 09/19/2017 09/19/17 | Under Contract | -- | -- | -- |
| 09/05/2017 09/05/17 | For Rent | $2,750 | +3.8% | -- |
| 10/02/2015 10/02/15 | Rented | $2,650 | -1.9% | -- |
| 10/02/2015 10/02/15 | Under Contract | -- | -- | -- |
| 08/23/2015 08/23/15 | For Rent | $2,700 | -3.6% | -- |
| 01/18/2013 01/18/13 | Rented | $2,800 | 0.0% | -- |
| 01/18/2013 01/18/13 | Under Contract | -- | -- | -- |
| 12/21/2012 12/21/12 | For Rent | $2,800 | -- | -- |
Tax History
| Year | Tax Paid | Tax Assessment Tax Assessment Total Assessment is a certain percentage of the fair market value that is determined by local assessors to be the total taxable value of land and additions on the property. | Land | Improvement |
|---|---|---|---|---|
| 2024 | $7,628 | $565,400 | $0 | $0 |
| 2023 | $7,262 | $540,700 | $300,000 | $240,700 |
| 2022 | $7,082 | $540,700 | $300,000 | $240,700 |
| 2021 | $7,404 | $540,700 | $300,000 | $240,700 |
| 2020 | $7,404 | $566,400 | $300,000 | $266,400 |
| 2019 | $7,162 | $548,100 | $0 | $0 |
| 2018 | $6,949 | $529,800 | $0 | $0 |
| 2017 | $6,798 | $511,500 | $0 | $0 |
| 2016 | -- | $479,300 | $0 | $0 |
| 2015 | $6,023 | $447,100 | $0 | $0 |
| 2014 | $6,023 | $414,900 | $0 | $0 |
Mortgage History
| Date | Status | Loan Amount | Loan Type |
|---|---|---|---|
| Closed | $100,000 | Purchase Money Mortgage | |
| Closed | $100,000 | Purchase Money Mortgage |
Deed History
| Date | Type | Sale Price | Title Company |
|---|---|---|---|
| Deed | $580,000 | -- | |
| Deed | $580,000 | -- | |
| Deed | $549,900 | -- | |
| Deed | $549,900 | -- | |
| Deed | $349,650 | -- |
Similar Homes in the area
Source: Bright MLS
MLS Number: MDMC2150410
APN: 09-03325512
- 414 Kersten St
- 311 Inspiration Ln
- 1115 Main St
- 315 Cross Green St Unit 315A
- 624B Main St
- 644 Main St Unit A
- 710 Market St E
- 113 Bucksfield Rd
- 133 Chevy Chase St Unit 133
- 152 Thurgood St
- 930 Featherstone St
- 120 Chevy Chase St Unit 405
- 130 Chevy Chase St Unit 305
- 207 Tschiffely Square Rd
- 930 Rockborn St
- 302 Tschiffely Square Rd
- 976 Featherstone St
- 15723 Quince Trace Terrace
- 845 Still Creek Ln
- 521 Kent Oaks Way
