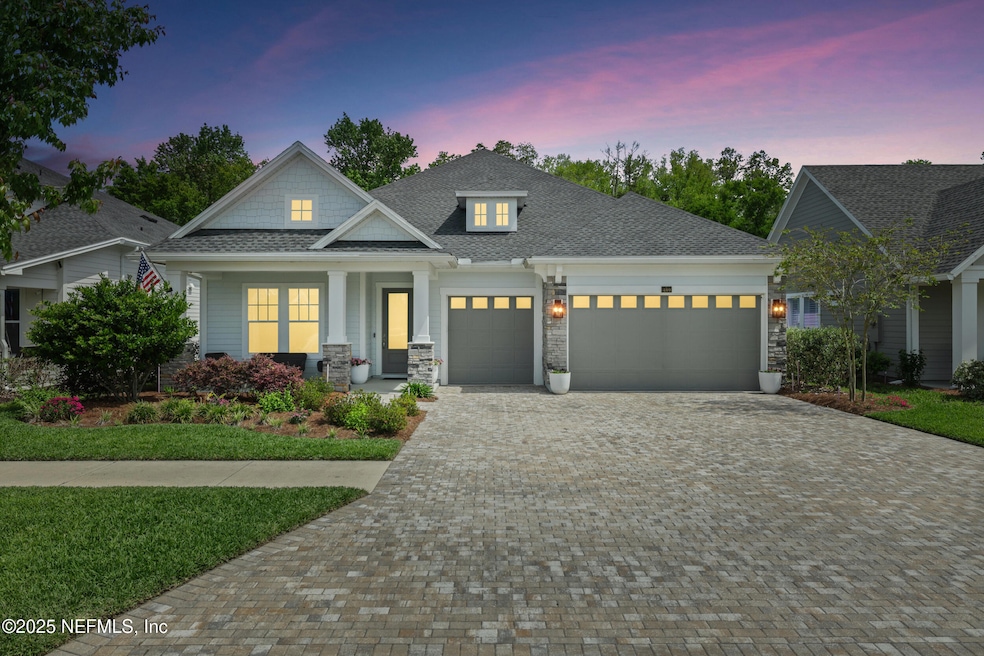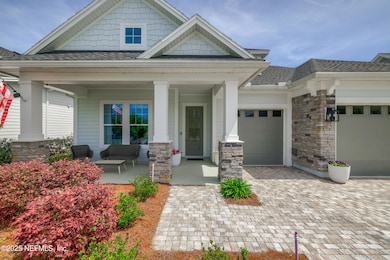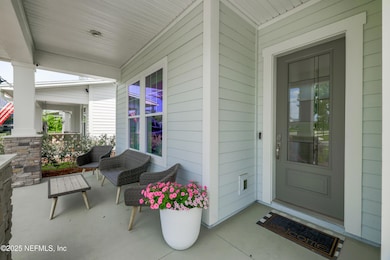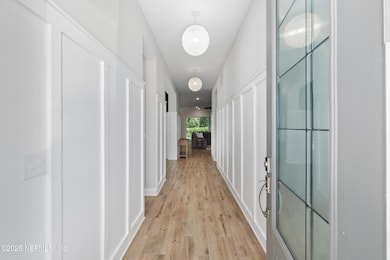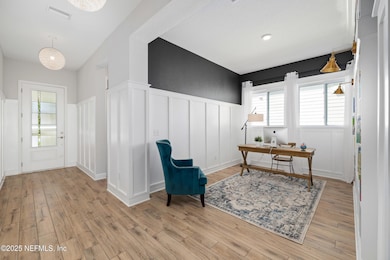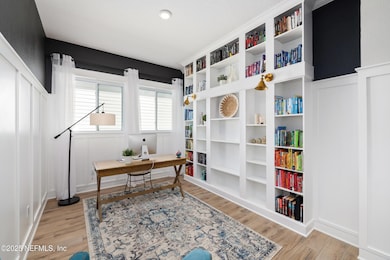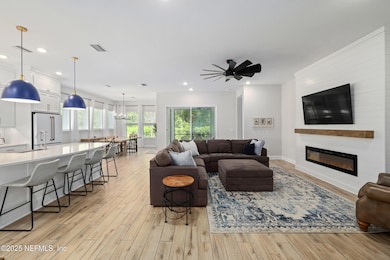
489 Windley Dr St. Augustine, FL 32092
Shearwater NeighborhoodEstimated payment $5,005/month
Highlights
- Fitness Center
- Views of Preserve
- Clubhouse
- Timberlin Creek Elementary School Rated A
- Open Floorplan
- Traditional Architecture
About This Home
STUNNING Executive Home on Preserve Lot in Highly Desirable SHEARWATER Neighborhood! You Won't Believe the Upgrades & Architectural Details in this Popular Lions Floor Plan w Bonus Rm! Wood Look Tile Flooring, Wainscoting, 10ft Ceilings & TONS of Windows/Nat Light! Open & Inviting Living Room w Elec Fireplace-perfect for Cozy Evenings! Gourmet Kitchen w Large Island, Dbl Stacked White Cabinetry, Custom Pantry & Upgraded Appliances & Lighting! Extended Primary Bedroom w Tray Ceiling, Triple Windows & His/Hers Closets! Luxurious En Suite w Dual Vanities, Walk-In Shower & GARDEN Tub! Secondary Bedrooms w Custom Closets! You'll Love the Charming Office w Built-In Bookshelves! BONUS Room/5th BR w En Suite-Perfect for Guests/Teens! Don't Miss the HUGE ATTIC STORAGE! Laundry w Cabinets and Folding Counter! Charming Outdoor Spaces: Relax on the Covered Front Porch OR Unwind on the Screened Lanai & Enjoy Preserve Views! Fully-Fenced Backyard-Plenty of Space to PLAY & Perfect for Entertaining Paver Drive, 3-Car Garage w Epoxy Flooring! Zoned for NEW Trout Creek Academy (K-8) & Beachside High! Live the Unbeatable Florida Outdoor Lifestyle w the World Class Shearwater Amenities-Pools, Kayak Launch, Nature Trails, Community Garden, Tennis, Dog Park & MORE! Just Minutes to Shopping & Dining! Hurry, This One WON'T Last!!
Home Details
Home Type
- Single Family
Est. Annual Taxes
- $9,599
Year Built
- Built in 2021
Lot Details
- 7,405 Sq Ft Lot
- Lot Dimensions are 60x120
- Back Yard Fenced
HOA Fees
- $20 Monthly HOA Fees
Parking
- 3 Car Attached Garage
Property Views
- Views of Preserve
- Views of Trees
Home Design
- Traditional Architecture
- Brick or Stone Veneer
- Wood Frame Construction
- Shingle Roof
Interior Spaces
- 3,202 Sq Ft Home
- 2-Story Property
- Open Floorplan
- Built-In Features
- Ceiling Fan
- Entrance Foyer
- Screened Porch
- Fire and Smoke Detector
Kitchen
- Breakfast Area or Nook
- Breakfast Bar
- Double Oven
- Gas Cooktop
- Dishwasher
- Kitchen Island
- Disposal
Flooring
- Carpet
- Tile
Bedrooms and Bathrooms
- 4 Bedrooms
- Split Bedroom Floorplan
- Dual Closets
- Walk-In Closet
- In-Law or Guest Suite
- 4 Full Bathrooms
- Bathtub With Separate Shower Stall
Laundry
- Laundry on lower level
- Dryer
- Front Loading Washer
Outdoor Features
- Patio
Schools
- Trout Creek Academy Elementary And Middle School
- Beachside High School
Utilities
- Central Heating and Cooling System
- Natural Gas Connected
- Tankless Water Heater
- Water Softener is Owned
Listing and Financial Details
- Assessor Parcel Number 0100131960
Community Details
Overview
- Shearwater Subdivision
Amenities
- Clubhouse
Recreation
- Tennis Courts
- Community Playground
- Fitness Center
- Children's Pool
- Park
- Dog Park
- Jogging Path
Map
Home Values in the Area
Average Home Value in this Area
Tax History
| Year | Tax Paid | Tax Assessment Tax Assessment Total Assessment is a certain percentage of the fair market value that is determined by local assessors to be the total taxable value of land and additions on the property. | Land | Improvement |
|---|---|---|---|---|
| 2024 | $9,599 | $589,255 | -- | -- |
| 2023 | $9,599 | $572,092 | $0 | $0 |
| 2022 | $9,163 | $555,429 | $112,000 | $443,429 |
| 2021 | $3,489 | $90,000 | $0 | $0 |
| 2020 | $3,489 | $5,000 | $0 | $0 |
Property History
| Date | Event | Price | Change | Sq Ft Price |
|---|---|---|---|---|
| 04/09/2025 04/09/25 | For Sale | $749,900 | +7.1% | $234 / Sq Ft |
| 12/17/2023 12/17/23 | Off Market | $700,165 | -- | -- |
| 10/27/2021 10/27/21 | Sold | $700,165 | 0.0% | $222 / Sq Ft |
| 06/08/2021 06/08/21 | For Sale | $700,485 | -- | $223 / Sq Ft |
| 06/07/2021 06/07/21 | Pending | -- | -- | -- |
Deed History
| Date | Type | Sale Price | Title Company |
|---|---|---|---|
| Warranty Deed | $700,200 | Town Square Title Ltd |
Mortgage History
| Date | Status | Loan Amount | Loan Type |
|---|---|---|---|
| Open | $700,000 | VA |
Similar Homes in the area
Source: realMLS (Northeast Florida Multiple Listing Service)
MLS Number: 2080720
APN: 010013-1960
- 138 Anclote Way
- 106 Anclote Way
- 65 Bowery Ave
- 68 Vineyard Way
- 112 Bluffton Ct
- 247 Beale Ave
- 812 Windley Dr
- 195 Beale Ave
- 262 Ashbury St
- 255 Dalton Cir
- 2374 W Clovelly Ln
- 71 Seahill Dr
- 62 Seahill Dr
- 99 Cobalt Ln
- 134 Cobalt Ln
- 190 Palisade Dr
- 126 Seahill Dr
- 195 Woodsong Ln
- 77 Belinda Ct
- 1085 Windley Dr
