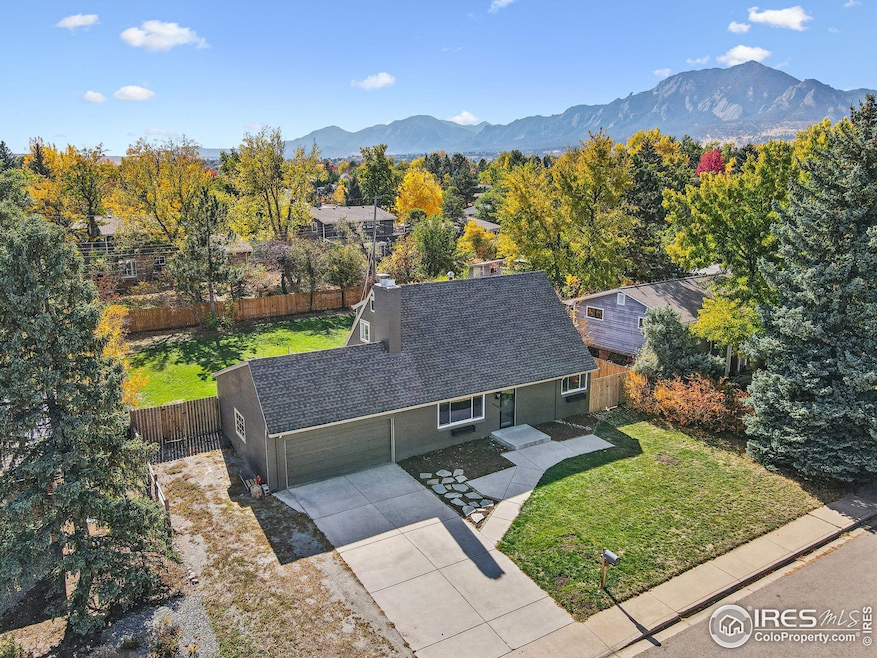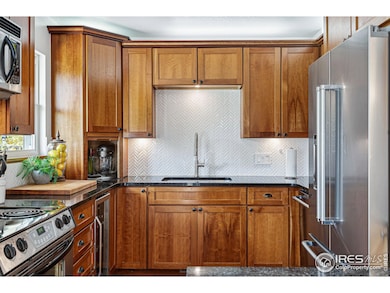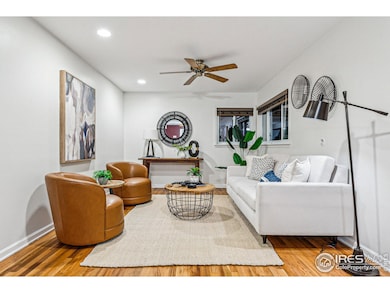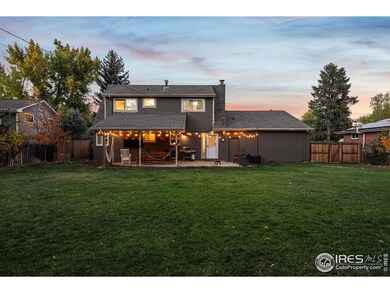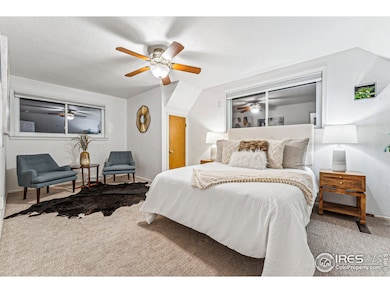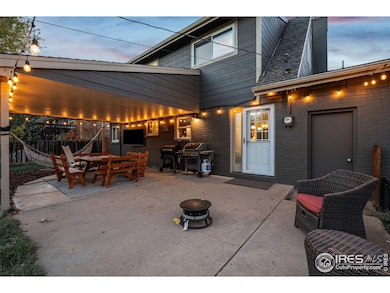
4890 Ricara Dr Boulder, CO 80303
Highlights
- Wood Flooring
- No HOA
- Separate Outdoor Workshop
- Eisenhower Elementary School Rated A
- Home Office
- 5-minute walk to Admiral Arleigh A Burke Park
About This Home
As of April 2025Welcome to the ideal home in Boulder's tranquil Keewaydin neighborhood! Nestled into an oversized lot and surrounded by mature trees, this inviting three-bedroom, two-bath charmer features beautiful updates and flexible spaces. Inside, the floor plan seamlessly blends the living and dining areas, perfect for both everyday living and entertaining. The freshly skim-coated drywall offers a sleek, modern touch, enhancing the home's updated appeal. In the kitchen, you'll find stainless steel appliances, granite countertops, and a stylish white tile backsplash paired with warm wood cabinets. Upstairs, a bonus space could be used for a home office, reading nook, walk-in closet, or extra storage. The expansive and fully fenced backyard provides a park-like atmosphere for pets, play, gardening, and hosting warm-weather gatherings. You'll also love the convenience of an oversized, two-car garage giving you added space to store tools and gear. Beyond home, enjoy fantastic nearby parks, trails, shopping, and dining, along with easy access to downtown Boulder and Highway 36. Cozy floorplan, modern living-this home has it all! Your next chapter awaits. Don't miss out!
Home Details
Home Type
- Single Family
Est. Annual Taxes
- $5,593
Year Built
- Built in 1960
Lot Details
- 10,530 Sq Ft Lot
- Wood Fence
- Sprinkler System
Parking
- 2 Car Attached Garage
Home Design
- Brick Veneer
- Composition Roof
Interior Spaces
- 1,540 Sq Ft Home
- 2-Story Property
- Bar Fridge
- Self Contained Fireplace Unit Or Insert
- Living Room with Fireplace
- Home Office
- Crawl Space
Kitchen
- Electric Oven or Range
- Microwave
- Dishwasher
- Disposal
Flooring
- Wood
- Carpet
- Tile
Bedrooms and Bathrooms
- 3 Bedrooms
- 2 Full Bathrooms
Laundry
- Dryer
- Washer
Outdoor Features
- Patio
- Separate Outdoor Workshop
Schools
- Eisenhower Elementary School
- Manhattan Middle School
- Fairview High School
Utilities
- Forced Air Heating and Cooling System
Community Details
- No Home Owners Association
- Keewaydin Subdivision
Listing and Financial Details
- Assessor Parcel Number R0015094
Map
Home Values in the Area
Average Home Value in this Area
Property History
| Date | Event | Price | Change | Sq Ft Price |
|---|---|---|---|---|
| 04/10/2025 04/10/25 | Sold | $915,000 | -3.6% | $594 / Sq Ft |
| 01/03/2025 01/03/25 | Price Changed | $949,000 | 0.0% | $616 / Sq Ft |
| 01/03/2025 01/03/25 | For Sale | $949,000 | -3.2% | $616 / Sq Ft |
| 12/10/2024 12/10/24 | Off Market | $980,000 | -- | -- |
| 10/25/2024 10/25/24 | For Sale | $980,000 | +45.2% | $636 / Sq Ft |
| 01/28/2019 01/28/19 | Off Market | $675,000 | -- | -- |
| 05/28/2015 05/28/15 | Sold | $675,000 | -1.5% | $394 / Sq Ft |
| 04/28/2015 04/28/15 | Pending | -- | -- | -- |
| 04/20/2015 04/20/15 | For Sale | $685,000 | -- | $399 / Sq Ft |
Tax History
| Year | Tax Paid | Tax Assessment Tax Assessment Total Assessment is a certain percentage of the fair market value that is determined by local assessors to be the total taxable value of land and additions on the property. | Land | Improvement |
|---|---|---|---|---|
| 2024 | $5,593 | $64,769 | $50,538 | $14,231 |
| 2023 | $5,593 | $64,769 | $54,223 | $14,231 |
| 2022 | $4,865 | $51,583 | $38,976 | $12,607 |
| 2021 | $4,568 | $53,067 | $40,097 | $12,970 |
| 2020 | $4,232 | $48,620 | $32,032 | $16,588 |
| 2019 | $4,167 | $48,620 | $32,032 | $16,588 |
| 2018 | $3,942 | $45,468 | $30,024 | $15,444 |
| 2017 | $3,819 | $50,267 | $33,193 | $17,074 |
| 2016 | $3,706 | $42,817 | $22,368 | $20,449 |
| 2015 | $3,510 | $36,473 | $16,796 | $19,677 |
| 2014 | -- | $36,473 | $16,796 | $19,677 |
Mortgage History
| Date | Status | Loan Amount | Loan Type |
|---|---|---|---|
| Open | $640,500 | New Conventional | |
| Previous Owner | $540,000 | New Conventional | |
| Previous Owner | $495,000 | New Conventional | |
| Previous Owner | $10,000 | Commercial | |
| Previous Owner | $540,000 | New Conventional | |
| Previous Owner | $246,402 | Fannie Mae Freddie Mac | |
| Previous Owner | $329,400 | Unknown | |
| Previous Owner | $324,000 | No Value Available | |
| Previous Owner | $31,222 | Stand Alone Second | |
| Previous Owner | $157,500 | No Value Available | |
| Previous Owner | $50,000 | Unknown | |
| Closed | $31,500 | No Value Available |
Deed History
| Date | Type | Sale Price | Title Company |
|---|---|---|---|
| Warranty Deed | $915,000 | None Listed On Document | |
| Special Warranty Deed | $900,000 | Fidelity National Title | |
| Warranty Deed | $675,000 | Land Title Guarantee Company | |
| Warranty Deed | $379,080 | Utc Colorado | |
| Warranty Deed | $405,000 | -- | |
| Warranty Deed | $210,000 | First American Heritage Titl | |
| Warranty Deed | $113,200 | -- | |
| Deed | $91,100 | -- |
Similar Homes in Boulder, CO
Source: IRES MLS
MLS Number: 1021043
APN: 1577043-03-012
- 4895 Qualla Dr
- 4965 Ricara Dr
- 4800 Osage Dr Unit 4A
- 290 Mohawk Dr
- 4500 Osage Dr
- 5355 Kewanee Dr
- 550 Mohawk Dr Unit 67
- 500 Mohawk Dr Unit 510
- 60 S Boulder Cir Unit 6031
- 50 S Boulder Cir Unit 5022
- 60 S Boulder Cir Unit 6018
- 4450 Chippewa Dr
- 501 Manhattan Dr Unit 202
- 20 S Boulder Cir Unit 2303
- 20 S Boulder Cir
- 20 S Boulder Cir Unit 2102
- 255 Kiowa Place
- 595 Manhattan Dr Unit 203
- 40 S Boulder Cir Unit 4033
- 625 Manhattan Place Unit 308
