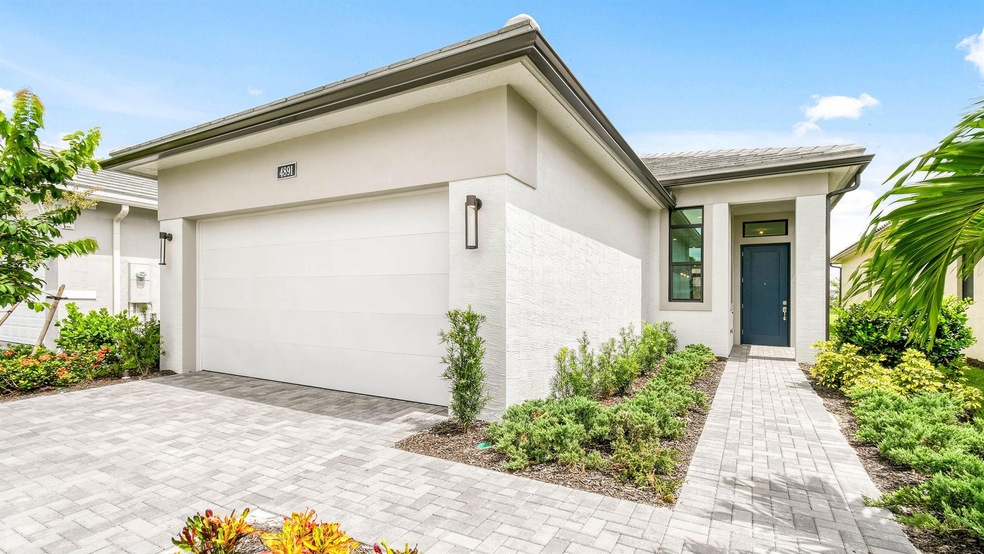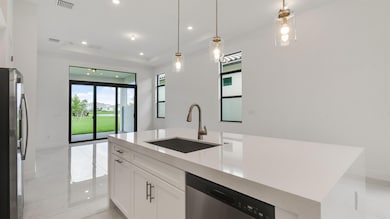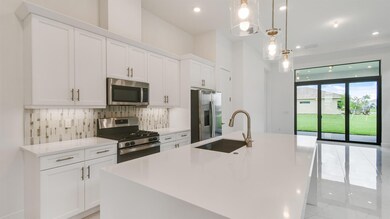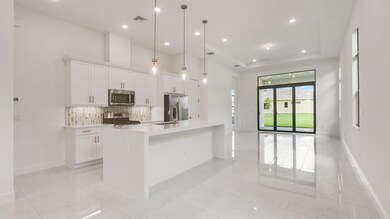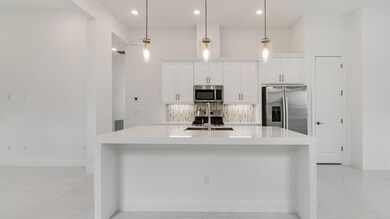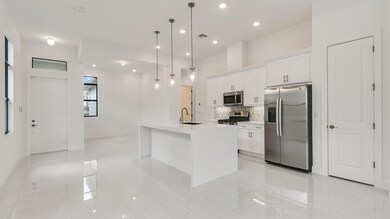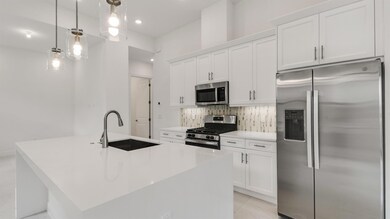
4891 Rivo Alto Cir Westlake, FL 33470
Westlake NeighborhoodHighlights
- New Construction
- Gated Community
- Great Room
- Senior Community
- Clubhouse
- Community Pool
About This Home
As of January 2025**New Construction - Move In Ready** This brand new Allison floorplan is situated on private homesite close to the park, with a lake view from Lanai. In a gated 55+ community this home includes 2 bedrooms, 2 bathrooms, and a 2 car garage. The home also includes an added 4 foot owners suite and lanai extension on the rear of the home, and gas cooking in the kitchen along with a 3'' waterfall edge quartz kitchen island. There is an added 5 foot privacy wall on the Lanai with built in pre-plumbing for a future summer kitchen. This Allision also comes with spray foam insulation for added energy efficiency and under cabinet LED lighting
Home Details
Home Type
- Single Family
Year Built
- Built in 2024 | New Construction
Lot Details
- 8,769 Sq Ft Lot
- Property is zoned NZ
HOA Fees
- $388 Monthly HOA Fees
Parking
- 2 Car Attached Garage
- Driveway
Interior Spaces
- 1,434 Sq Ft Home
- 1-Story Property
- Entrance Foyer
- Great Room
- Open Floorplan
- Impact Glass
Kitchen
- Built-In Oven
- Cooktop
- Microwave
- Dishwasher
- Disposal
Flooring
- Carpet
- Laminate
Bedrooms and Bathrooms
- 2 Bedrooms
- Walk-In Closet
- 2 Full Bathrooms
- Dual Sinks
Laundry
- Laundry Room
- Dryer
- Washer
Additional Features
- Patio
- Central Heating and Cooling System
Listing and Financial Details
- Assessor Parcel Number 77414306040005940
- Seller Considering Concessions
Community Details
Overview
- Senior Community
- Built by Kolter Homes
- Cresswind Palm Beach Subdivision, Allison Floorplan
Amenities
- Clubhouse
- Billiard Room
Recreation
- Tennis Courts
- Pickleball Courts
- Bocce Ball Court
- Community Pool
- Community Spa
- Trails
Security
- Gated Community
Map
Home Values in the Area
Average Home Value in this Area
Property History
| Date | Event | Price | Change | Sq Ft Price |
|---|---|---|---|---|
| 01/29/2025 01/29/25 | Sold | $545,000 | -0.9% | $380 / Sq Ft |
| 10/28/2024 10/28/24 | Pending | -- | -- | -- |
| 09/13/2024 09/13/24 | Price Changed | $549,990 | -4.3% | $384 / Sq Ft |
| 08/14/2024 08/14/24 | For Sale | $574,990 | -- | $401 / Sq Ft |
Tax History
| Year | Tax Paid | Tax Assessment Tax Assessment Total Assessment is a certain percentage of the fair market value that is determined by local assessors to be the total taxable value of land and additions on the property. | Land | Improvement |
|---|---|---|---|---|
| 2024 | -- | $96,280 | -- | -- |
Mortgage History
| Date | Status | Loan Amount | Loan Type |
|---|---|---|---|
| Open | $490,500 | New Conventional |
Deed History
| Date | Type | Sale Price | Title Company |
|---|---|---|---|
| Special Warranty Deed | $545,000 | K Title |
Similar Homes in the area
Source: BeachesMLS
MLS Number: R11012324
APN: 77-41-43-06-04-000-5940
- 5456 Hutchinson Way
- 5609 Liberty Ln
- 5567 Liberty Ln
- 15012 Goldfinch Cir
- 5608 Zestar Ln
- 5552 Captiva Ln
- 5573 Zestar Ln
- 5559 Captiva Ln
- 5395 Saint Vincent Ln
- 4402 Longwood Lake Square
- 15876 Meadowlark Ct
- 4919 Rivo Alto Cir
- 5681 MacOon Way
- 5583 Sanibel Ln
- 5364 Siesta Key Ln
- 15828 Goldfinch Cir
- 15199 Goldfinch Cir
- 5570 Anna Maria Ln
- 5907 Jasmine Ln
- 15113 Courtland Ct
