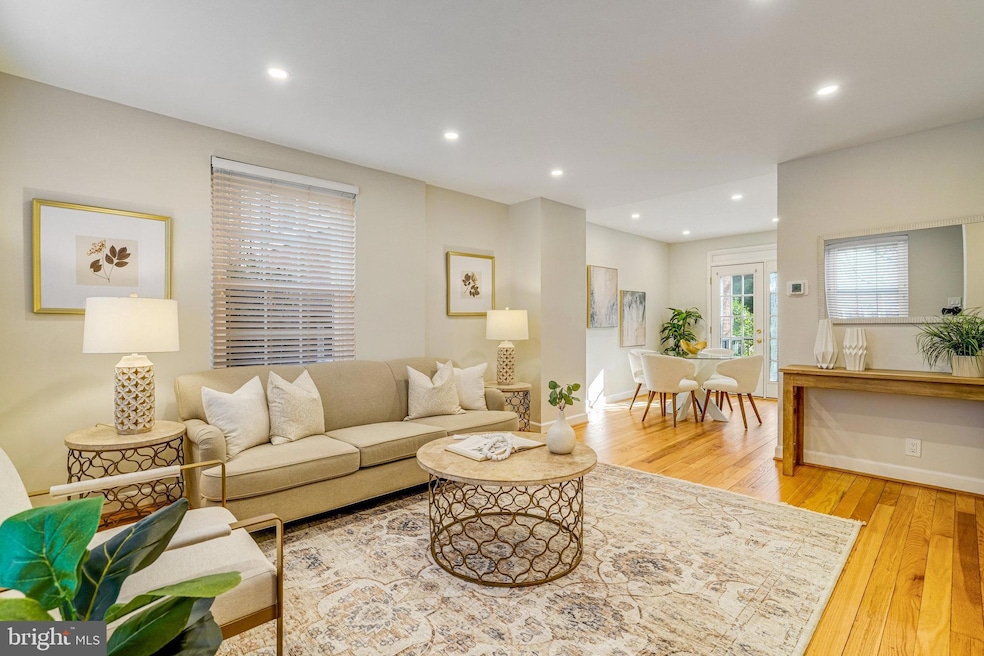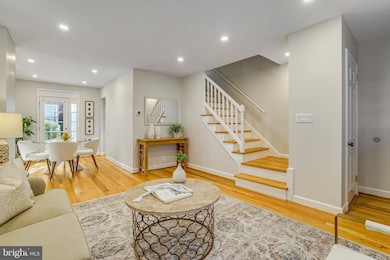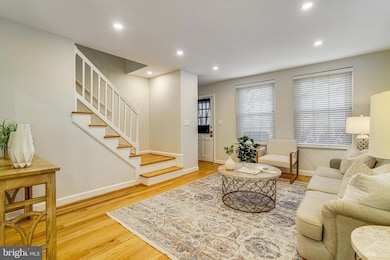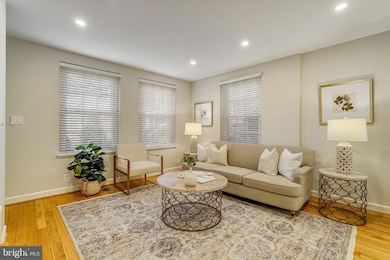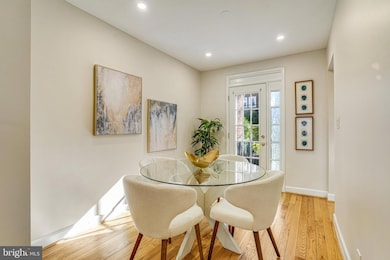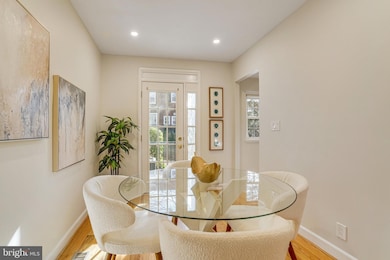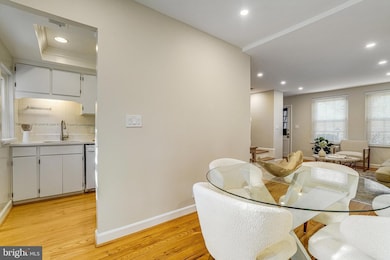
4892 28th St S Arlington, VA 22206
Fairlington NeighborhoodEstimated payment $4,061/month
Highlights
- Colonial Architecture
- Recreation Room
- Upgraded Countertops
- Gunston Middle School Rated A-
- Wood Flooring
- Community Pool
About This Home
Welcome home! This townhouse has gorgeous hardwood floors on the main and upper level and carpet in the lower level. There is an abundant amount of natural sunlight in addition to brand new recessed LED lighting in the living room, dining area, recreation room and den. Beautiful and neutral color palate throughout the house. Two renovated bathrooms. Kitchen has brand new quartz countertops. There is a full-size washer/dryer in the lower level. Generous size balcony -accessed off the dining area- is large enough for a table/chairs and a grill. Step off the balcony and you will find an open area of community space, perfect area for walking the dog. The community boasts six pools, tennis/ pickleball courts, tot lots, community center, trash pickup every day, a recycling day, and a big trash pickup day. Bus stops a block away; King St metro is 3. 8 miles, Pentagon City metro is 4.3 miles away, Ronald Reagan National Airport 5.7 miles away via Glebe Rd. Nestled between the Village of Shirlington and West Alex this property is minutes to DC, the Pentagon, and Old Town Alexandria. Shops, restaurants, post office, movie theater, two Harris Teeter grocery stores, Safeway, and Fresh Market less than 1.5 miles from the property. Parking is ample with street parking and permitted parking lots.
Open House Schedule
-
Sunday, April 27, 20251:00 to 4:00 pm4/27/2025 1:00:00 PM +00:004/27/2025 4:00:00 PM +00:00Lots of natural sunlight, hardwood floors on the entire main and upper level. Lower level has brand new carpet. Recessed lights throughout the house. Pet friendly community with 6 pools and trash pick up everyday!!Add to Calendar
Townhouse Details
Home Type
- Townhome
Est. Annual Taxes
- $5,340
Year Built
- Built in 1944
Lot Details
- Property is in excellent condition
HOA Fees
- $463 Monthly HOA Fees
Home Design
- Colonial Architecture
- Brick Exterior Construction
- Block Foundation
Interior Spaces
- Property has 3 Levels
- Recessed Lighting
- Living Room
- Dining Room
- Den
- Recreation Room
- Upgraded Countertops
- Laundry in unit
Flooring
- Wood
- Carpet
Bedrooms and Bathrooms
- 2 Bedrooms
Finished Basement
- Basement Fills Entire Space Under The House
- Connecting Stairway
Parking
- On-Street Parking
- Parking Lot
- Rented or Permit Required
- Assigned Parking
- Unassigned Parking
Schools
- Abingdon Elementary School
- Gunston Middle School
- Wakefield High School
Utilities
- Forced Air Heating and Cooling System
- Electric Water Heater
Listing and Financial Details
- Assessor Parcel Number 29-007-689
Community Details
Overview
- Association fees include common area maintenance, exterior building maintenance, management, pool(s), reserve funds, sewer, snow removal, trash, water
- Fairlington Villages Community
- Fairlington Villages Subdivision
Amenities
- Common Area
- Community Center
Recreation
- Tennis Courts
- Community Playground
- Community Pool
Pet Policy
- Limit on the number of pets
- Dogs and Cats Allowed
Map
Home Values in the Area
Average Home Value in this Area
Tax History
| Year | Tax Paid | Tax Assessment Tax Assessment Total Assessment is a certain percentage of the fair market value that is determined by local assessors to be the total taxable value of land and additions on the property. | Land | Improvement |
|---|---|---|---|---|
| 2024 | $5,340 | $516,900 | $53,500 | $463,400 |
| 2023 | $5,324 | $516,900 | $53,500 | $463,400 |
| 2022 | $5,233 | $508,100 | $53,500 | $454,600 |
| 2021 | $5,018 | $487,200 | $48,200 | $439,000 |
| 2020 | $4,678 | $455,900 | $48,200 | $407,700 |
| 2019 | $4,375 | $426,400 | $44,300 | $382,100 |
| 2018 | $4,182 | $415,700 | $44,300 | $371,400 |
| 2017 | $4,077 | $405,300 | $44,300 | $361,000 |
| 2016 | $3,983 | $401,900 | $44,300 | $357,600 |
| 2015 | $4,037 | $405,300 | $44,300 | $361,000 |
| 2014 | $4,037 | $405,300 | $44,300 | $361,000 |
Property History
| Date | Event | Price | Change | Sq Ft Price |
|---|---|---|---|---|
| 04/23/2025 04/23/25 | Price Changed | $564,900 | -1.7% | $408 / Sq Ft |
| 03/28/2025 03/28/25 | Price Changed | $574,900 | -4.2% | $416 / Sq Ft |
| 01/31/2025 01/31/25 | For Sale | $599,900 | 0.0% | $434 / Sq Ft |
| 08/17/2023 08/17/23 | Rented | $2,600 | 0.0% | -- |
| 07/20/2023 07/20/23 | For Rent | $2,600 | +23.8% | -- |
| 07/02/2015 07/02/15 | Rented | $2,100 | 0.0% | -- |
| 07/02/2015 07/02/15 | Under Contract | -- | -- | -- |
| 05/29/2015 05/29/15 | For Rent | $2,100 | +5.3% | -- |
| 11/05/2013 11/05/13 | Rented | $1,995 | -2.7% | -- |
| 10/28/2013 10/28/13 | Under Contract | -- | -- | -- |
| 08/21/2013 08/21/13 | For Rent | $2,050 | -- | -- |
Deed History
| Date | Type | Sale Price | Title Company |
|---|---|---|---|
| Deed | $146,500 | -- |
Mortgage History
| Date | Status | Loan Amount | Loan Type |
|---|---|---|---|
| Closed | $141,500 | No Value Available |
Similar Homes in Arlington, VA
Source: Bright MLS
MLS Number: VAAR2050116
APN: 29-007-689
- 4869 28th St S Unit B2
- 4858 28th St S Unit A1
- 4854 28th St S Unit A
- 4911 29th Rd S
- 4800 28th St S
- 2806 S Abingdon St Unit A
- 2934 S Columbus St Unit B2
- 3101 N Hampton Dr Unit 504
- 3101 N Hampton Dr Unit 1207
- 3101 N Hampton Dr Unit 912
- 3101 N Hampton Dr Unit 203
- 3101 N Hampton Dr Unit 1314
- 3101 N Hampton Dr Unit 1410
- 3101 N Hampton Dr Unit 814
- 3210 S 28th St Unit 202
- 3210 S 28th St Unit 401
- 2743 S Buchanan St
- 2924 S Buchanan St Unit A2
- 2868 S Abingdon St Unit B1
- 3330 S 28th St Unit 402
