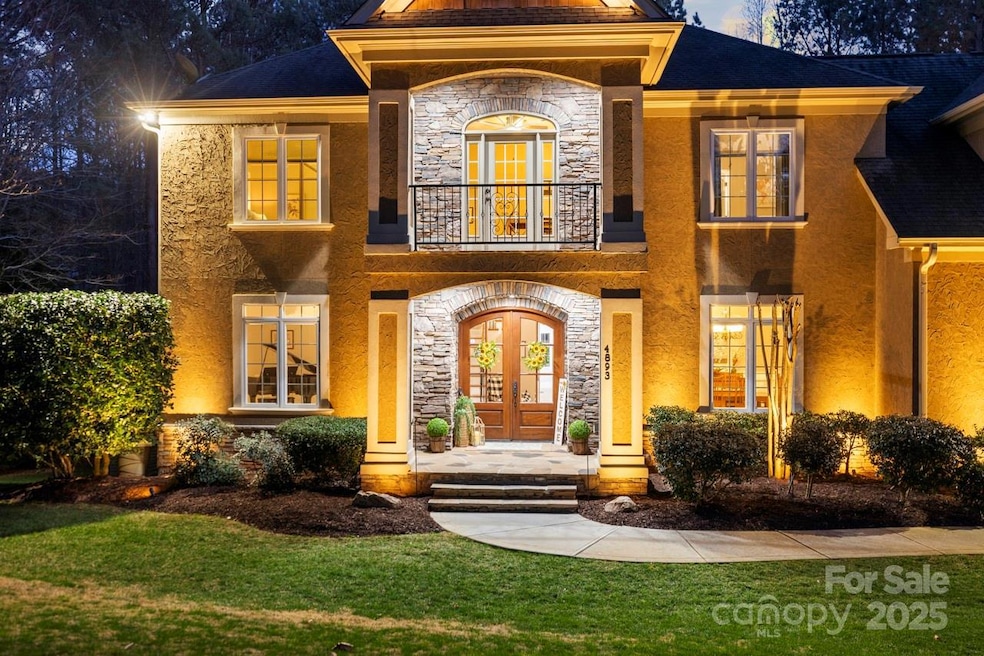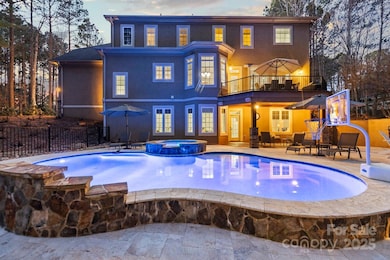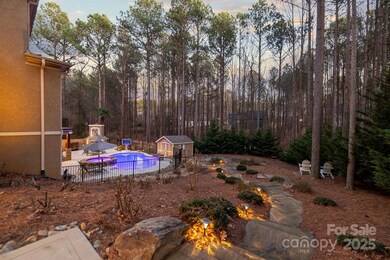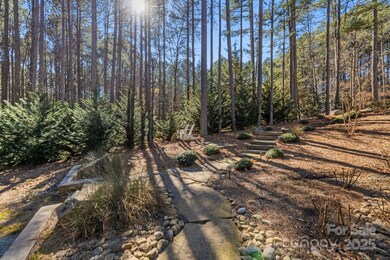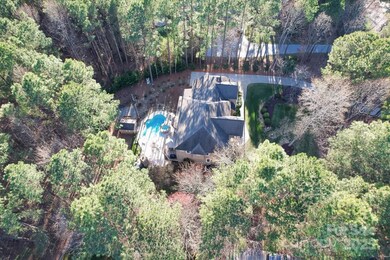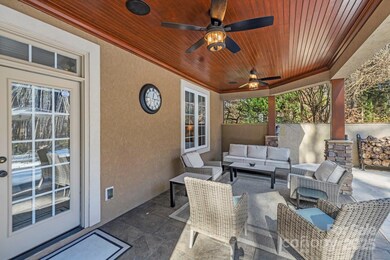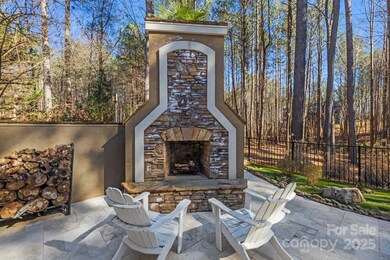
4893 River Hills Dr Denver, NC 28037
Lake Norman of Catawba NeighborhoodEstimated payment $7,161/month
Highlights
- Heated Pool and Spa
- Private Lot
- Wood Flooring
- Sherrills Ford Elementary School Rated A-
- Traditional Architecture
- Covered patio or porch
About This Home
Welcome to a distinguished home that features remarkable architectural details, high-quality finishes & INGROUND POOL W/ HOT TUB! Step inside to a grand entrance w/ formal dining room, home office w/ French doors, intricate moldings & hardwood flooring. The open floor plan connects the main living areas, designed for entertaining & daily life. The gourmet kitchen boasts custom cabinetry, a gas cooktop, a wall oven & large center island for ample workspace. It opens to the family room, where ornamental accents provide an element of luxury. A fireplace adds warmth & custom wood surround. The primary bedroom has a sitting area that doubles as a home office. A private balcony extends, offering a peaceful retreat. The en-suite bathroom features a soaking tub & walk-in shower. A fully finished basement expands the home’s versatility w/ rec room & bar plus additional flex space to fit your individual needs. This home has been meticulously maintained & features community day docks!!
Home Details
Home Type
- Single Family
Est. Annual Taxes
- $4,858
Year Built
- Built in 2007
Lot Details
- Fenced
- Private Lot
- Irrigation
- Property is zoned R-30
HOA Fees
- $126 Monthly HOA Fees
Parking
- 3 Car Attached Garage
Home Design
- Traditional Architecture
- Stone Siding
- Radon Mitigation System
- Stucco
Interior Spaces
- 2-Story Property
- Bar Fridge
- French Doors
- Entrance Foyer
- Family Room with Fireplace
- Partially Finished Basement
- Natural lighting in basement
- Home Security System
Kitchen
- Built-In Oven
- Gas Cooktop
- Warming Drawer
- Microwave
- Dishwasher
Flooring
- Wood
- Tile
- Vinyl
Bedrooms and Bathrooms
- Walk-In Closet
- Garden Bath
Pool
- Heated Pool and Spa
- Heated In Ground Pool
Outdoor Features
- Covered patio or porch
Schools
- Sherrills Ford Elementary School
- Mill Creek Middle School
- Bandys High School
Utilities
- Two cooling system units
- Forced Air Heating and Cooling System
- Community Well
- Septic Tank
Community Details
- Superior Association, Phone Number (704) 875-7299
- Pebble Bay Subdivision
- Mandatory home owners association
Listing and Financial Details
- Assessor Parcel Number 3696048357320000
Map
Home Values in the Area
Average Home Value in this Area
Tax History
| Year | Tax Paid | Tax Assessment Tax Assessment Total Assessment is a certain percentage of the fair market value that is determined by local assessors to be the total taxable value of land and additions on the property. | Land | Improvement |
|---|---|---|---|---|
| 2024 | $4,858 | $986,400 | $75,600 | $910,800 |
| 2023 | $4,759 | $621,400 | $55,100 | $566,300 |
| 2022 | $4,381 | $621,400 | $55,100 | $566,300 |
| 2021 | $4,381 | $621,400 | $55,100 | $566,300 |
| 2020 | $4,306 | $610,800 | $55,100 | $555,700 |
| 2019 | $4,306 | $610,800 | $0 | $0 |
| 2018 | $4,000 | $584,000 | $44,800 | $539,200 |
| 2017 | $3,837 | $0 | $0 | $0 |
| 2016 | $3,837 | $0 | $0 | $0 |
| 2015 | $3,399 | $560,180 | $44,800 | $515,380 |
| 2014 | $3,399 | $566,500 | $63,700 | $502,800 |
Property History
| Date | Event | Price | Change | Sq Ft Price |
|---|---|---|---|---|
| 03/21/2025 03/21/25 | For Sale | $1,190,000 | 0.0% | $219 / Sq Ft |
| 03/19/2025 03/19/25 | Pending | -- | -- | -- |
| 03/03/2025 03/03/25 | For Sale | $1,190,000 | +72.5% | $219 / Sq Ft |
| 07/31/2020 07/31/20 | Sold | $690,000 | -0.8% | $167 / Sq Ft |
| 06/10/2020 06/10/20 | Pending | -- | -- | -- |
| 06/04/2020 06/04/20 | For Sale | $695,900 | -- | $169 / Sq Ft |
Deed History
| Date | Type | Sale Price | Title Company |
|---|---|---|---|
| Warranty Deed | $690,000 | None Available | |
| Warranty Deed | $660,000 | Statewide Title | |
| Warranty Deed | $82,500 | None Available |
Mortgage History
| Date | Status | Loan Amount | Loan Type |
|---|---|---|---|
| Open | $410,000 | New Conventional | |
| Previous Owner | $364,000 | New Conventional | |
| Previous Owner | $99,000 | Credit Line Revolving | |
| Previous Owner | $384,500 | New Conventional | |
| Previous Owner | $406,400 | New Conventional | |
| Previous Owner | $416,994 | Purchase Money Mortgage | |
| Previous Owner | $548,000 | Construction | |
| Previous Owner | $74,250 | Purchase Money Mortgage |
About the Listing Agent

Michael Morgan is a highly skilled and experienced realtor, known for his unique ability to sell residential, commercial, and industrial real estate in North Carolina. With 19 years of experience in the Lake Norman area, he has become one of the most trusted and respected real estate professionals in the region. Michael began his career in real estate after graduating from East Carolina University. He quickly discovered his passion for the industry and set out to build a career focused on
Michael's Other Listings
Source: Canopy MLS (Canopy Realtor® Association)
MLS Number: 4228191
APN: 3696048357320000
- 4763 River Hills Dr
- 6997 Cobblefield Ln
- 7015 Cobblefield Ln
- Cobblefield Ln
- Cobblefield Ln
- Cobblefield Ln
- 4886 Emma Love Ln
- 4880 Emma Love Ln
- 7089 Cobblefield Ln
- 7029 Pebble Bay Dr
- 7117 Cobblefield Ln
- 4487 Catawba Burris Rd
- 6410 Helen's Way
- 6339 Helens Way
- 6712 Cove Ln
- 7351 Bay Cove Ct
- 4552 Sawgrass Ct
- 4706 Gold Finch Dr
- 00 Mccorkle Ln
- 6261 Burnhurst Ln
