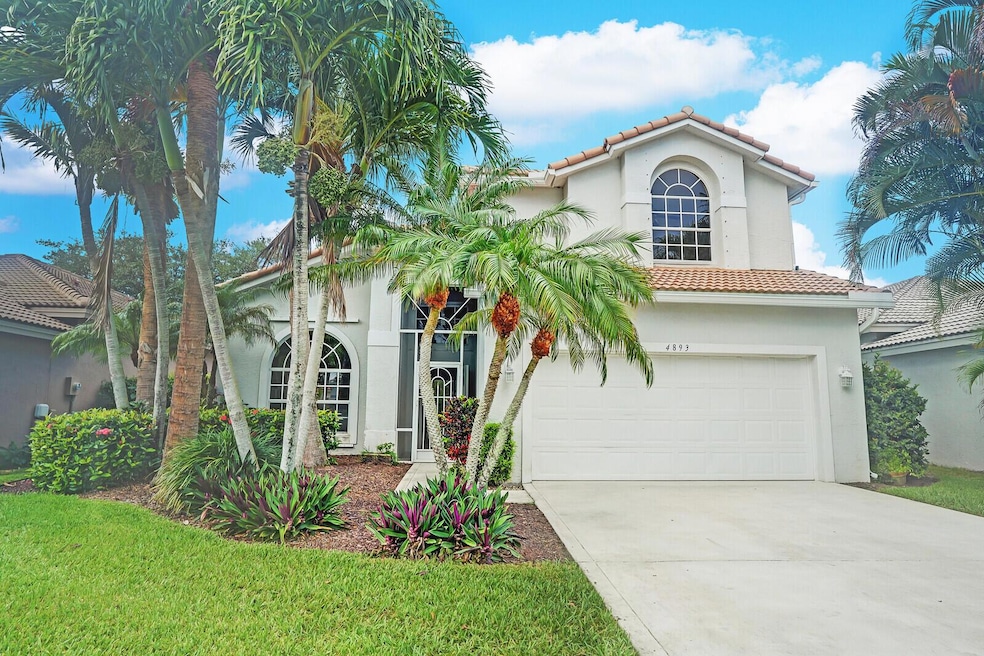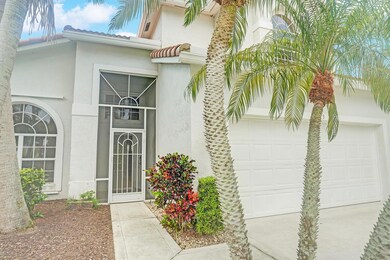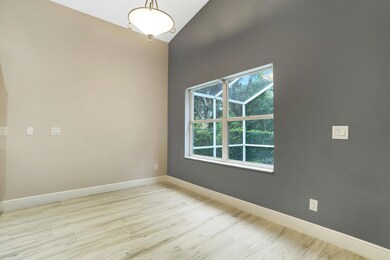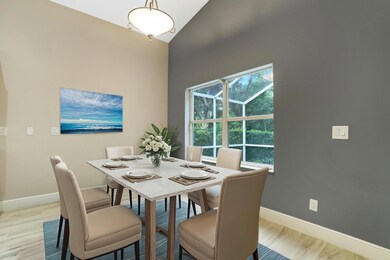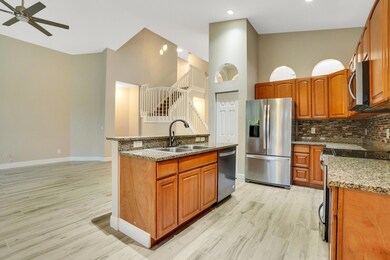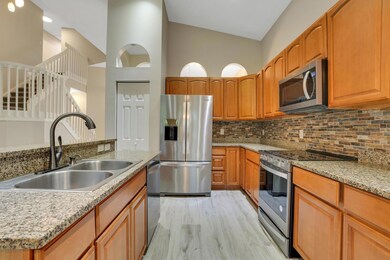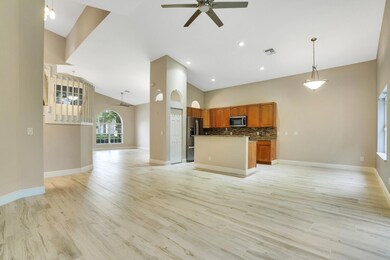
4893 SE Devenwood Way Stuart, FL 34997
South Stuart NeighborhoodEstimated payment $3,880/month
Highlights
- Gated Community
- Room in yard for a pool
- Roman Tub
- South Fork High School Rated A-
- Vaulted Ceiling
- Attic
About This Home
POSSIBLE ASSUMABLE 3.5% MORTGAGE! This beautifully updated 4-bedroom, 2.5-bathroom Sandpiper model is a rare opportunity in the gated Mariner Village community. Situated on the preserve, this CBS two-story home offers a first-floor master suite, a new roof (2023), a new AC unit (2020), and fresh interior paint and flooring (2022). The spacious layout includes a 2-car garage and an abundance of natural light throughout. Mariner Village is known for its low HOA fees and fantastic amenities, including a heated pool, well-maintained tennis and basketball courts, and a scenic nature trail. Located on a quiet dead-end street, this home is just minutes from beautiful beaches, shopping, and highly rated schools in the southern Stuart area, near Hobe Sound.
Home Details
Home Type
- Single Family
Est. Annual Taxes
- $6,262
Year Built
- Built in 1999
Lot Details
- 5,998 Sq Ft Lot
- Fenced
- Sprinkler System
HOA Fees
- $294 Monthly HOA Fees
Parking
- 2 Car Attached Garage
- Garage Door Opener
- Driveway
Home Design
- Barrel Roof Shape
Interior Spaces
- 2,189 Sq Ft Home
- 2-Story Property
- Vaulted Ceiling
- Ceiling Fan
- Great Room
- Family Room
- Pull Down Stairs to Attic
Kitchen
- Breakfast Area or Nook
- Electric Range
- Microwave
- Dishwasher
- Disposal
Flooring
- Carpet
- Ceramic Tile
Bedrooms and Bathrooms
- 4 Bedrooms
- Walk-In Closet
- Roman Tub
- Separate Shower in Primary Bathroom
Laundry
- Laundry Room
- Dryer
- Washer
Home Security
- Home Security System
- Security Gate
- Fire and Smoke Detector
Outdoor Features
- Room in yard for a pool
- Patio
Schools
- South Fork High School
Utilities
- Central Heating and Cooling System
- Electric Water Heater
- Cable TV Available
Listing and Financial Details
- Assessor Parcel Number 313842009016000300
- Seller Considering Concessions
Community Details
Overview
- Association fees include management, common areas, cable TV, ground maintenance, pool(s), recreation facilities, reserve fund, security
- Mariner Village Subdivision
Recreation
- Tennis Courts
- Community Basketball Court
- Community Pool
Security
- Resident Manager or Management On Site
- Gated Community
Map
Home Values in the Area
Average Home Value in this Area
Tax History
| Year | Tax Paid | Tax Assessment Tax Assessment Total Assessment is a certain percentage of the fair market value that is determined by local assessors to be the total taxable value of land and additions on the property. | Land | Improvement |
|---|---|---|---|---|
| 2024 | $6,262 | $403,130 | -- | -- |
| 2023 | $6,262 | $391,389 | $0 | $0 |
| 2022 | $6,046 | $379,990 | $140,000 | $239,990 |
| 2021 | $5,555 | $298,490 | $95,000 | $203,490 |
| 2020 | $5,464 | $295,100 | $90,000 | $205,100 |
| 2019 | $5,286 | $282,510 | $75,000 | $207,510 |
| 2018 | $5,148 | $276,400 | $85,000 | $191,400 |
| 2017 | $4,354 | $258,900 | $100,000 | $158,900 |
| 2016 | $4,403 | $241,100 | $80,000 | $161,100 |
| 2015 | $3,857 | $227,500 | $65,000 | $162,500 |
| 2014 | $3,857 | $218,290 | $54,000 | $164,290 |
Property History
| Date | Event | Price | Change | Sq Ft Price |
|---|---|---|---|---|
| 01/21/2025 01/21/25 | For Sale | $549,000 | 0.0% | $251 / Sq Ft |
| 01/21/2025 01/21/25 | Price Changed | $549,000 | -3.7% | $251 / Sq Ft |
| 11/19/2024 11/19/24 | Off Market | $569,900 | -- | -- |
| 10/26/2024 10/26/24 | Price Changed | $569,900 | -3.4% | $260 / Sq Ft |
| 09/27/2024 09/27/24 | For Sale | $589,900 | +37.1% | $269 / Sq Ft |
| 12/22/2021 12/22/21 | Sold | $430,300 | -6.4% | $197 / Sq Ft |
| 11/22/2021 11/22/21 | Pending | -- | -- | -- |
| 11/04/2021 11/04/21 | For Sale | $459,700 | 0.0% | $210 / Sq Ft |
| 07/16/2012 07/16/12 | For Rent | $1,950 | +8.3% | -- |
| 07/16/2012 07/16/12 | Rented | $1,800 | 0.0% | -- |
| 06/22/2012 06/22/12 | Sold | $170,000 | -15.0% | $79 / Sq Ft |
| 05/23/2012 05/23/12 | Pending | -- | -- | -- |
| 02/02/2012 02/02/12 | For Sale | $199,900 | -- | $93 / Sq Ft |
Deed History
| Date | Type | Sale Price | Title Company |
|---|---|---|---|
| Warranty Deed | $430,300 | Nepola Yonta Attorneys At Law | |
| Warranty Deed | $290,000 | Homepartners Title Svcs Llc | |
| Special Warranty Deed | $170,000 | Attorney | |
| Quit Claim Deed | -- | None Available | |
| Trustee Deed | $112,100 | None Available | |
| Warranty Deed | $247,000 | Stewart Title Of Martin Coun | |
| Warranty Deed | $162,800 | -- |
Mortgage History
| Date | Status | Loan Amount | Loan Type |
|---|---|---|---|
| Open | $412,250 | New Conventional | |
| Previous Owner | $284,747 | New Conventional | |
| Previous Owner | $135,933 | Unknown | |
| Previous Owner | $197,600 | Purchase Money Mortgage | |
| Previous Owner | $154,600 | New Conventional | |
| Closed | $37,000 | No Value Available |
Similar Homes in Stuart, FL
Source: BeachesMLS
MLS Number: R11024363
APN: 31-38-42-009-016-00030-0
- 4834 SE Devenwood Way
- 7280 SE Magellan Ln
- 7260 SE Magellan Ln
- 4986 SE Devenwood Way
- 4990 SE Devenwood Way
- 7225 SE Magellan Ln
- 7684 SE Bay Cedar Cir
- 7242 SE Sweetwood Terrace Unit B02056
- 7120 SE Walden Pond Ct
- 7504 SE Marsh Fern Ln
- 7117 Northwood Ct
- 7789 SE Spicewood Cir
- 7090 SE Carrotwood Ln
- 4669 SE Tallowood Terrace
- 7854 SE Spicewood Cir
- 7078 Rosewood Ln
- 4738 SE Copperwood Terrace
- 7361 SE Seagate Ln
- 7770 SE Spicewood Cir
- 4615 SE Basswood Terrace
