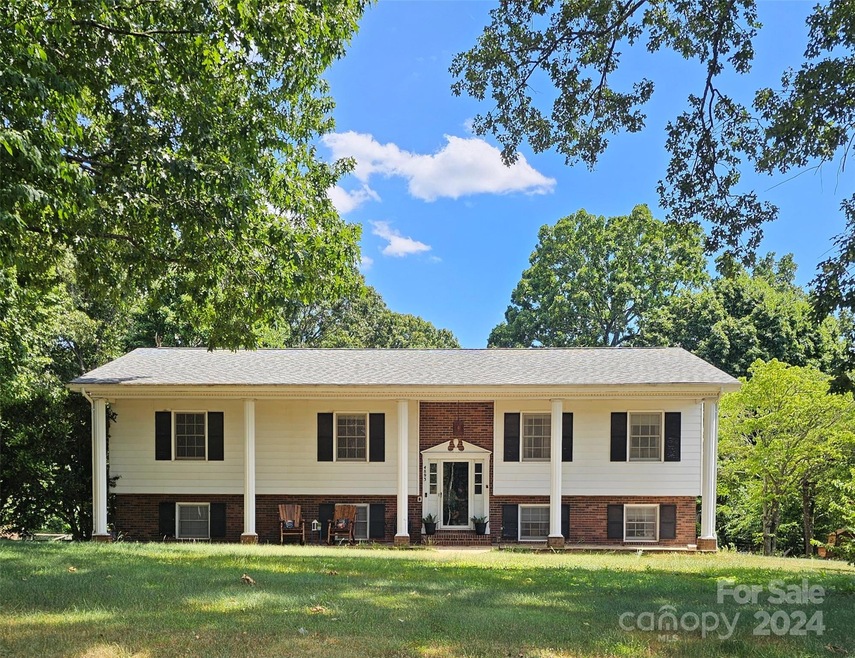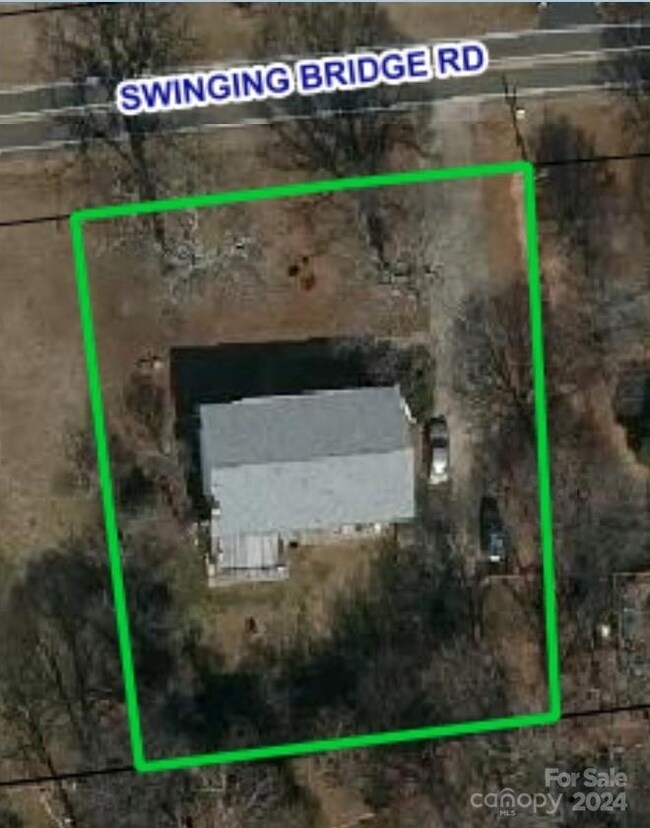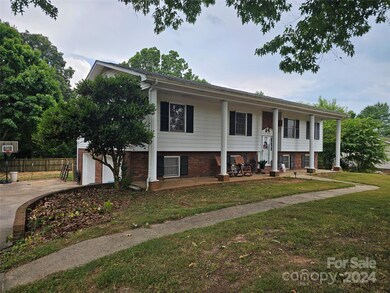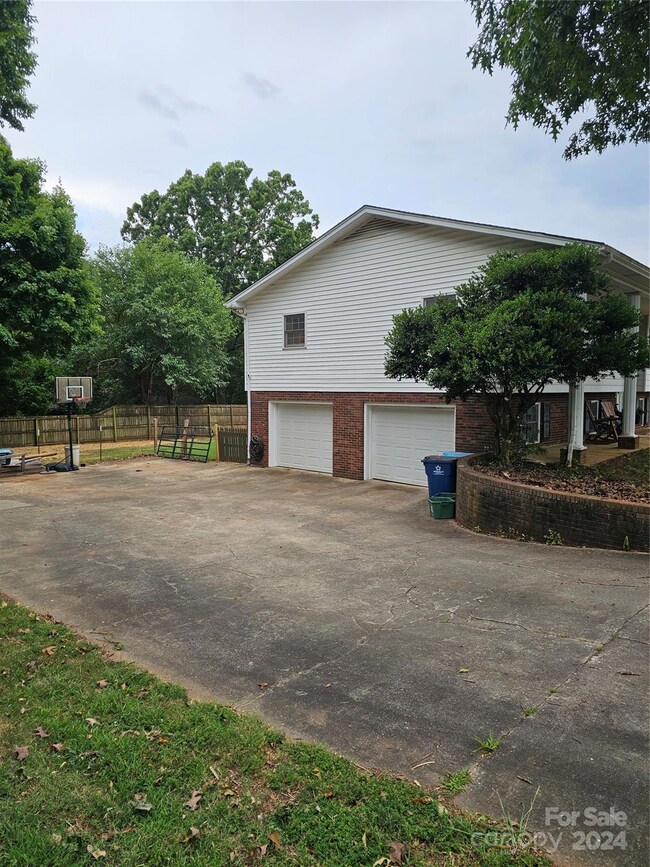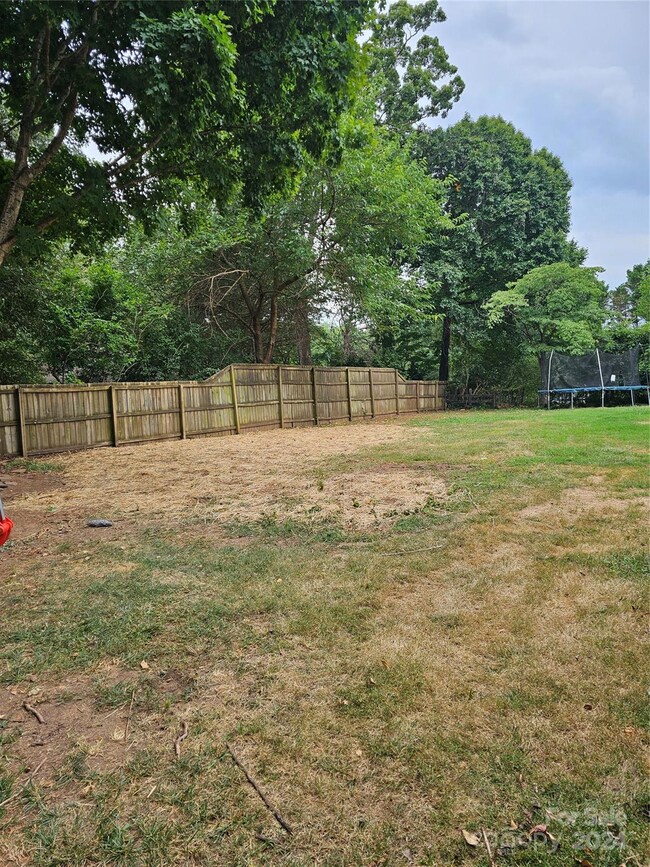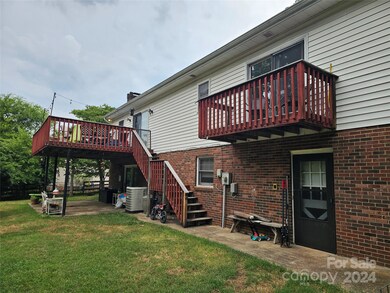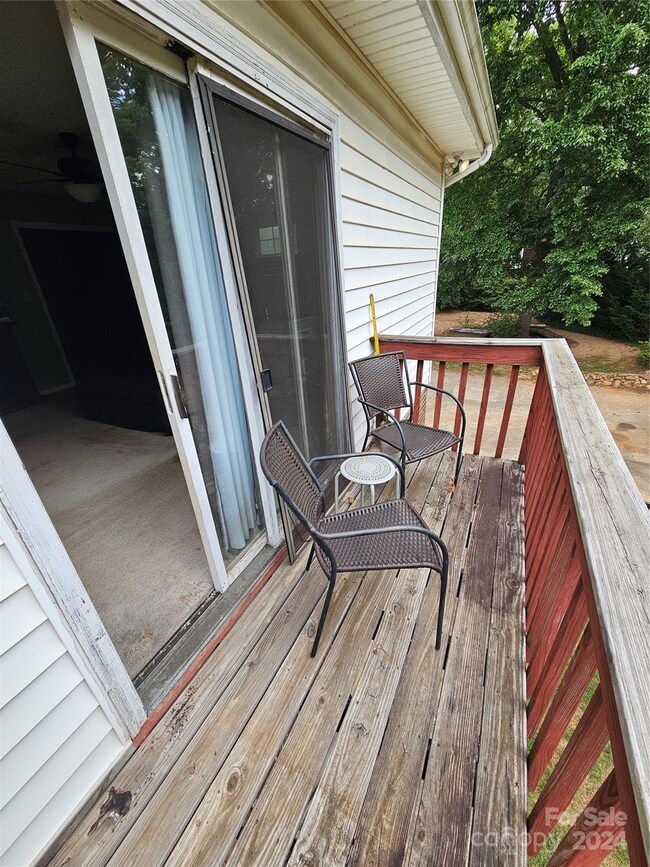
4893 Swinging Bridge Rd Conover, NC 28613
Highlights
- Wooded Lot
- Double Oven
- Laundry Room
- Workshop
- 2 Car Attached Garage
- Paved or Partially Paved Lot
About This Home
As of October 2024Beautiful SPACIOUS 3 bedroom/2 bath split level home with second living area, large stone fireplace, full bath and possible office/bedroom in lower level/basement that walks out into the fenced and private backyard! Enjoy coffee in your rocking chair on the front porch. Have guests over for lunch on the back deck. But most of all come home to the beauty of the large shade trees that are perfect for the kids to play under! This home has lots of updates already but is just waiting for you to put your touch on it and make this house your home. This will be country living at its finest. Located off Hwy 16 and just minutes from I 40 makes you close to shopping, dining and entertainment while outside the city limits with lower taxes. Snag this jewel while you can.
Professional measurements and full pictures coming soon. Listing will go active July 8.
Last Agent to Sell the Property
Blue Bike Realty Brokerage Email: bethnoles@bluebikerealty.com License #221714
Home Details
Home Type
- Single Family
Est. Annual Taxes
- $1,312
Year Built
- Built in 1976
Lot Details
- Back Yard Fenced
- Paved or Partially Paved Lot
- Level Lot
- Wooded Lot
Parking
- 2 Car Attached Garage
- Basement Garage
- Driveway
Home Design
- Split Level Home
- Brick Exterior Construction
- Vinyl Siding
Interior Spaces
- Propane Fireplace
Kitchen
- Double Oven
- Electric Cooktop
- Range Hood
- Dishwasher
Bedrooms and Bathrooms
- 3 Main Level Bedrooms
- 3 Full Bathrooms
Laundry
- Laundry Room
- Electric Dryer Hookup
Basement
- Walk-Out Basement
- Interior and Exterior Basement Entry
- Workshop
- Basement Storage
Schools
- Oxford Elementary School
- River Bend Middle School
- Bunker Hill High School
Utilities
- Heat Pump System
- Electric Water Heater
- Septic Tank
Listing and Financial Details
- Assessor Parcel Number 375418304542
Map
Home Values in the Area
Average Home Value in this Area
Property History
| Date | Event | Price | Change | Sq Ft Price |
|---|---|---|---|---|
| 10/18/2024 10/18/24 | Sold | $325,000 | -5.8% | $132 / Sq Ft |
| 08/01/2024 08/01/24 | Price Changed | $345,000 | -1.4% | $140 / Sq Ft |
| 07/08/2024 07/08/24 | For Sale | $350,000 | +27.3% | $142 / Sq Ft |
| 08/17/2022 08/17/22 | Sold | $275,000 | +3.0% | $112 / Sq Ft |
| 06/30/2022 06/30/22 | For Sale | $267,000 | -- | $108 / Sq Ft |
Tax History
| Year | Tax Paid | Tax Assessment Tax Assessment Total Assessment is a certain percentage of the fair market value that is determined by local assessors to be the total taxable value of land and additions on the property. | Land | Improvement |
|---|---|---|---|---|
| 2024 | $1,312 | $285,500 | $11,400 | $274,100 |
| 2023 | $1,312 | $176,300 | $11,400 | $164,900 |
| 2022 | $1,128 | $176,300 | $11,400 | $164,900 |
| 2021 | $1,128 | $176,300 | $11,400 | $164,900 |
| 2020 | $1,128 | $176,300 | $11,400 | $164,900 |
| 2019 | $1,128 | $176,300 | $0 | $0 |
| 2018 | $920 | $143,700 | $11,300 | $132,400 |
| 2017 | $920 | $0 | $0 | $0 |
| 2016 | $920 | $0 | $0 | $0 |
| 2015 | $904 | $143,700 | $11,300 | $132,400 |
| 2014 | $904 | $154,400 | $12,100 | $142,300 |
Mortgage History
| Date | Status | Loan Amount | Loan Type |
|---|---|---|---|
| Open | $260,000 | New Conventional | |
| Previous Owner | $275,000 | New Conventional | |
| Previous Owner | $238,280 | VA | |
| Previous Owner | $175,927 | VA | |
| Previous Owner | $175,610 | Adjustable Rate Mortgage/ARM | |
| Previous Owner | $137,169 | VA | |
| Previous Owner | $130,025 | VA | |
| Previous Owner | $120,128 | VA | |
| Previous Owner | $95,224 | New Conventional |
Deed History
| Date | Type | Sale Price | Title Company |
|---|---|---|---|
| Warranty Deed | $325,000 | None Listed On Document | |
| Warranty Deed | $275,000 | Jonas Law Firm Pllc | |
| Deed | $129,900 | -- | |
| Deed | $103,000 | -- |
Similar Homes in Conover, NC
Source: Canopy MLS (Canopy Realtor® Association)
MLS Number: 4156100
APN: 3754183045420000
- 4808 Thoreau Dr
- 5474 & 5478 N Carolina Highway 16
- 5184 Swinging Bridge Rd
- 0 Rest Home Rd
- 1789 Paris Dr
- 4412 Holly Cir NE
- 4129 Holly Cir NE
- 4433 Holly Cir NE Unit 64
- 4177 Ridge Dr NE Unit 1& 2
- 4227 Holly Cir NE
- 4210 Holly Cir NE
- 4264 C and B Farm Rd
- 3964 Deer Run Dr NE
- 5767 Swinging Bridge Rd
- 4122 Ridge Dr NE Unit 86
- 1537 Haupt Strasse None
- 2771 Trent Dr NE Unit 5
- 2757 Trent Dr NE
- 4146 Library Ln NW
- 4033 Stadler Dr NE Unit 22
