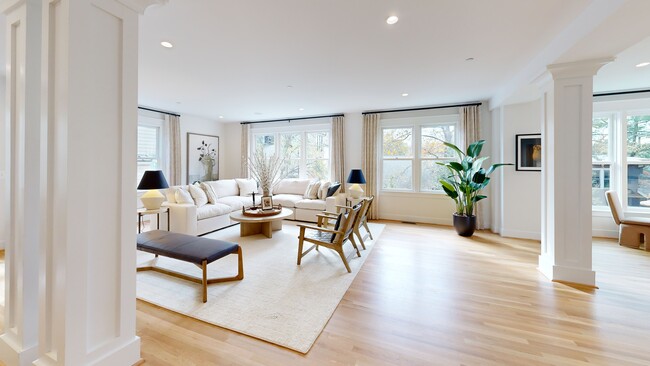
4894 Macarthur Blvd NW Washington, DC 20007
Palisades NeighborhoodEstimated payment $19,024/month
Highlights
- New Construction
- No HOA
- Forced Air Zoned Heating and Cooling System
- Key Elementary School Rated A
- 1 Car Attached Garage
- ENERGY STAR Qualified Equipment for Heating
About This Home
MAJOR RENOVATION & EXPANSION by OPaL - A HISTORIC SINGLE FAMILY HOME in a truly, walkable neighborhood! - Great eateries like Et Viola & Bistro Aracosia (walking there is easy, getting a table will be the tough part), wine shops, parks and some of the best schools in DC! Plus the C&O Towpath and Fletcher’s Cove River Access is an easy walk too. Your new home also has seasonal river views from select rooms.
Our 5200sf historic renovation & expansion is a seamless combination of old and new. Enter the home by way of a covered front porch (you can even watch the Palisades 4th of July Parade from right here). The home has 5 complete bedroom suites, a unique and thoughtful main level with the original wood burning fireplace and glass cabinets; the kitchen takes up the entire new addition on this level with an All Pro Thermador appliance package, custom cabinets and large walk-in pantry. On the lower level you'll find a rec-room, mud-room with new school lockers (cubbies are so 2019), a 5th br suite and large storage room. Laundry and a Work-From-Home loft are found on the bedroom level along with 3 bedroom suites. The loft level has the 5th bedroom suite and a second Work-From-Home loft or this could be a great play-room or exercise space. Garage parking and additional surface parking plus fully landscaped and fence yard.
Home Details
Home Type
- Single Family
Est. Annual Taxes
- $21,000
Year Built
- Built in 2024 | New Construction
Lot Details
- 6,225 Sq Ft Lot
- Property is in excellent condition
Parking
- 1 Car Attached Garage
- 2 Driveway Spaces
- Basement Garage
- Garage Door Opener
Home Design
- Slab Foundation
- Asphalt Roof
- Cement Siding
- Concrete Perimeter Foundation
- HardiePlank Type
- Composite Building Materials
- Asphalt
Interior Spaces
- 5,273 Sq Ft Home
- Property has 4 Levels
- Laundry on upper level
Bedrooms and Bathrooms
Finished Basement
- Garage Access
- Natural lighting in basement
Eco-Friendly Details
- ENERGY STAR Qualified Equipment for Heating
Schools
- Key Elementary School
- Hardy Middle School
- Macarthur High School
Utilities
- Forced Air Zoned Heating and Cooling System
- Electric Water Heater
Community Details
- No Home Owners Association
- Built by OPaL
- Palisades Subdivision
Listing and Financial Details
- Assessor Parcel Number NO TAX NUMBER
Map
Home Values in the Area
Average Home Value in this Area
Property History
| Date | Event | Price | Change | Sq Ft Price |
|---|---|---|---|---|
| 12/02/2024 12/02/24 | Pending | -- | -- | -- |
| 11/08/2024 11/08/24 | For Sale | $3,095,000 | -- | $587 / Sq Ft |
About the Listing Agent

Hi. Welcome to our Homes.com profile. As the Principal of both OPaL and Logan Skye Realty, I enjoy building and selling OPaL’s new and renovated homes in the DC area. However, I also help clients buy and sell their own homes, having personally sold over 400 homes since 1996. That’s why my husband and I started Logan Skye Realty. Send a message and let's see how we can work together or give us a follow on Instagram @thats.so.opal - with over 26,000 followers, a lot of people seem to like how we
Sean's Other Listings
Source: Bright MLS
MLS Number: DCDC2167922
- 4840 Macarthur Blvd NW Unit 504
- 4840 Macarthur Blvd NW Unit 307
- 4840 Macarthur Blvd NW Unit 501
- 4840 Macarthur Blvd NW Unit 606
- 2318 Nebraska Ave NW
- 2213 King Place NW
- 2005 48th St NW
- 2250 48th St NW
- 4711 Foxhall Crescent NW
- 4709 Foxhall Crescent NW
- 2409 49th St NW
- 2217 46th St NW
- 5068 Sherier Place NW
- 4813 Kemble Place NW
- 5112 Macarthur Blvd NW Unit 2
- 5112 Macarthur Blvd NW Unit 209
- 5112 Macarthur Blvd NW Unit 106
- 5135 Macarthur Blvd NW
- 4825 Dexter Terrace NW
- 1820 47th Place NW






